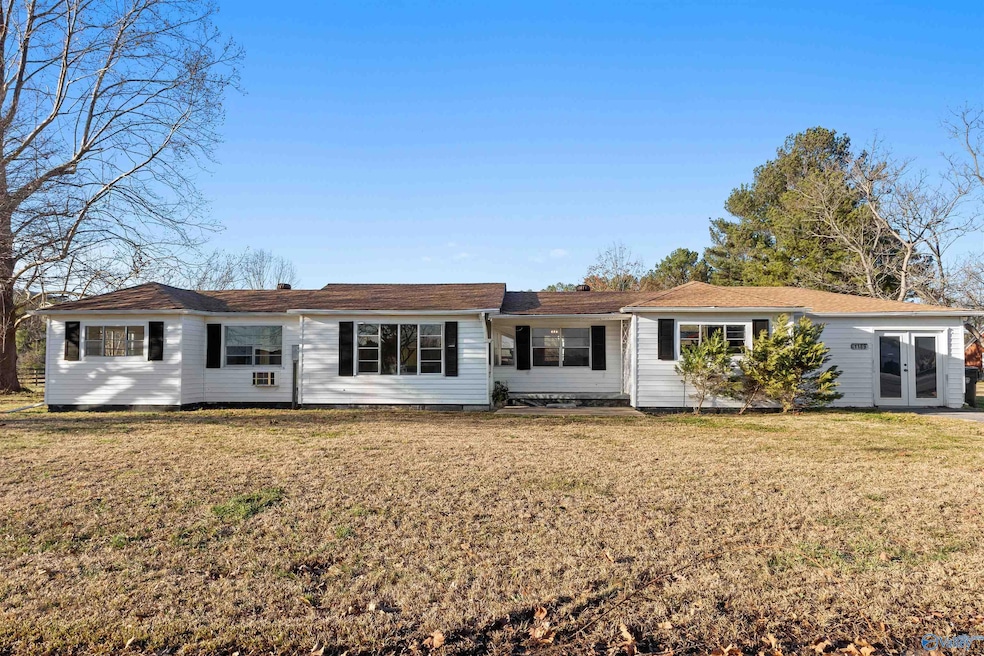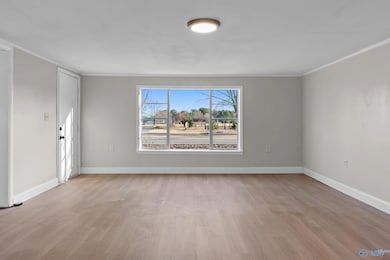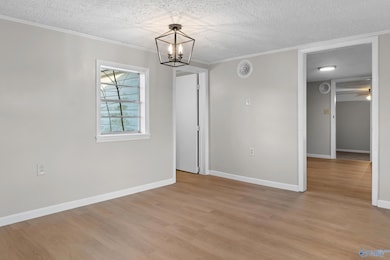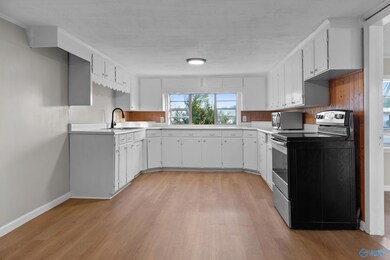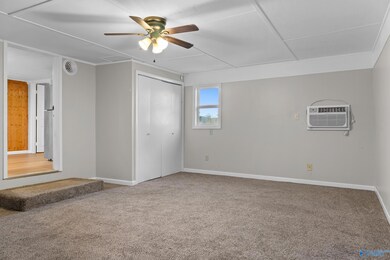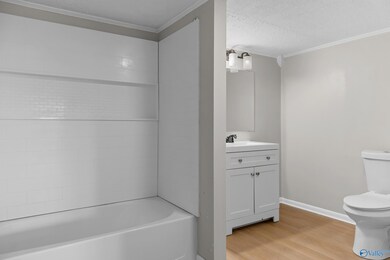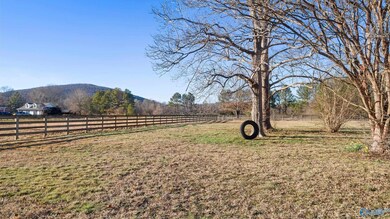1189 Cave Spring Rd Owens Cross Roads, AL 35763
3
Beds
1.5
Baths
1,690
Sq Ft
1
Acres
Highlights
- 1 Acre Lot
- Cooling Available
- Wall Furnace
- Owens Cross Roads Elementary School Rated A-
About This Home
With breathtaking mountain views and a full acre of open space, this property is a unique find in Owens Cross Roads. Whether you're watching the sunrise over the peaks, enjoying the peaceful surroundings, or envisioning how to make this land your own, the setting is nothing short of spectacular. Neighboring horses add to the charm, and the welcoming community makes it feel like home. The house provides a comfortable place to settle in, but the true highlight is the land—offering a perfect blend of serenity and convenience, just a short drive from Huntsville.
Home Details
Home Type
- Single Family
Est. Annual Taxes
- $1,145
Year Built
- 1968
Lot Details
- 1 Acre Lot
Home Design
- Vinyl Siding
Interior Spaces
- 1,690 Sq Ft Home
- Property has 1 Level
Kitchen
- Oven or Range
- Microwave
Bedrooms and Bathrooms
- 3 Bedrooms
Schools
- Owens Cross Roads Elementary School
- New Hope High School
Utilities
- Cooling Available
- Wall Furnace
- Septic Tank
Community Details
- Metes And Bounds Subdivision
Listing and Financial Details
- 12-Month Minimum Lease Term
Map
Source: ValleyMLS.com
MLS Number: 21894778
APN: 22-05-16-0-001-012.000
Nearby Homes
- 0 Low Gap Rd Unit 21425406
- 682 Honea Ln
- 1268 Low Gap Rd
- 701 Cave Spring Rd
- 361 Piney Woods Rd
- 15 Moon Dr
- 10 Moon Dr
- 11 Moon Dr
- 986 Cave Spring Rd
- 11 Acres Cave Spring Rd
- 2412 Cherry Tree Rd
- 8076 Goose Ridge Dr SE
- 702 Lyons Rd
- 8061 Goose Ridge Dr SE
- 8063 Goose Ridge Dr SE
- 8106 Goose Ridge Dr SE
- 8320 Grayback Blvd SE
- The Haven Plan at The Meadows in Hampton Cove
- The Avalon Plan at The Meadows in Hampton Cove
- The Arcadia M Plan at The Meadows in Hampton Cove
- 124 Fire Fly Ln
- 116 Rein Dance Ln
- 9542 Hampton Oak Dr S E
- 6522 Oak Mdw Dr SE
- 206 Sedgewick Dr
- 119 Darrow Creek Dr
- 120 Darrow Creek Dr
- 119 Belle Haven Dr
- 138 Winstead Cir
- 9029 Mountain Preserve Blvd
- 133 Belle Haven Dr
- 110 Chestnut Cove
- 7235 Us-431
- 122 Chestnut Rd
- 7009 Lynnfield Dr SE
- 9204 Current Way SE
- 4714 Carrington Blvd SE
- 232-247 Hope Ridge Dr
- 4816 Brownston Ct SE
- 4620 Carrington Blvd SE
