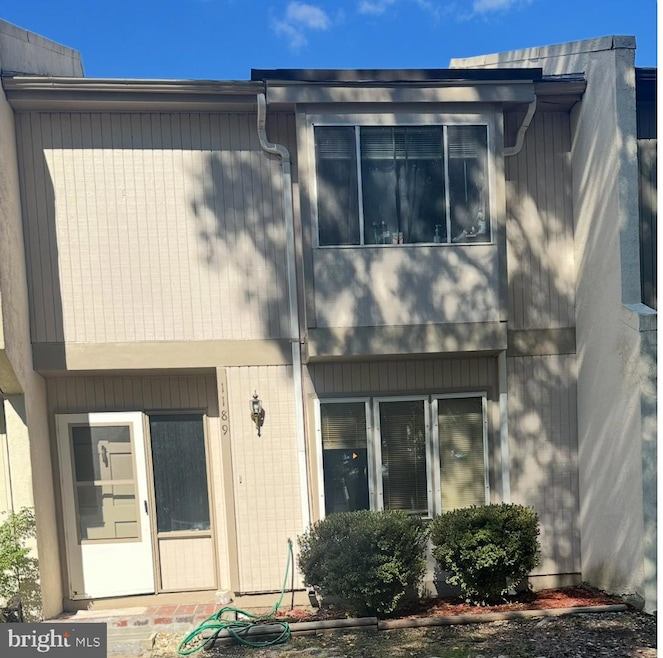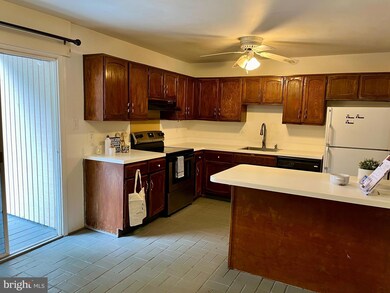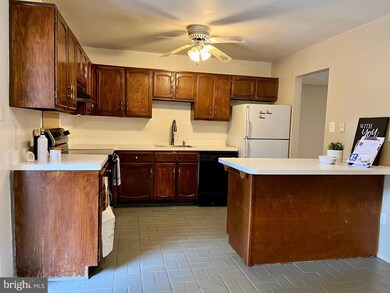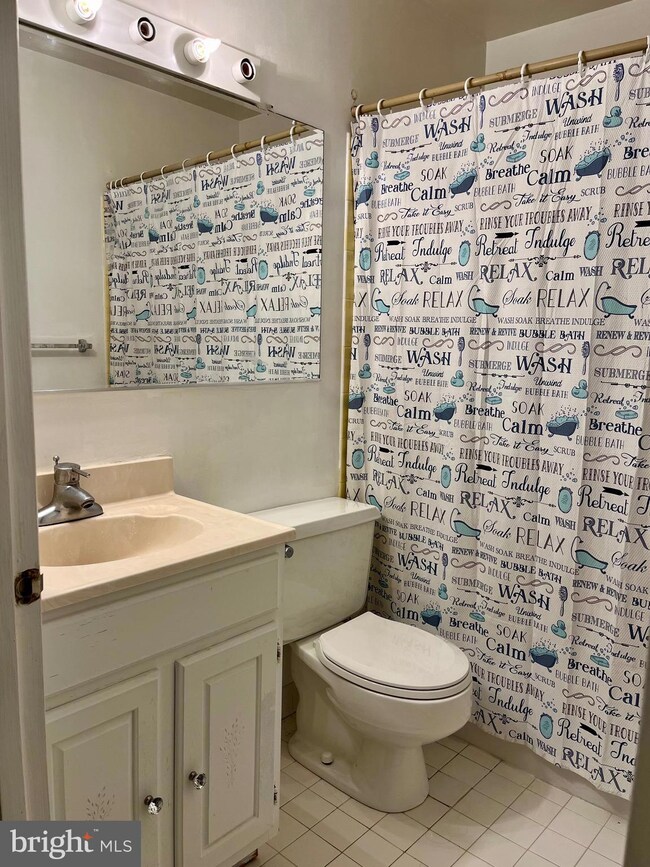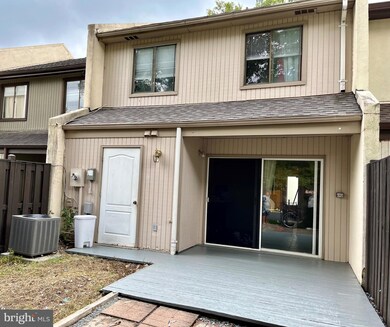
1189 Dublin Place Herndon, VA 20170
Highlights
- Traditional Architecture
- Living Room
- En-Suite Primary Bedroom
- Breakfast Area or Nook
- Community Playground
- Forced Air Heating and Cooling System
About This Home
As of December 2024*** PRICE REDUCED *****SELLER MOTIVATED *****
Back to the Market !!!!!The townhouse offers 3 bedrooms, 2.5 bathrooms, and 2 levels. The roof was replaced in 2024, and the family room has new flooring and paint from the same year. Additionally, there is a fully fenced backyard. There are two assigned parking spaces, and you can park in space #s 1189. The WO&D trail is just across the street, and the Herndon Golf Course and Herndon Community Center are located nearby.
The seller would like to close with C.L.A. Title and Escrow. Please remember to remove or cover your shoes when viewing the property. Thank you for taking the time to view my listing.
!
Last Agent to Sell the Property
Samson Properties License #663808 Listed on: 10/05/2024

Townhouse Details
Home Type
- Townhome
Est. Annual Taxes
- $5,743
Year Built
- Built in 1972
Lot Details
- 1,500 Sq Ft Lot
- Property is in average condition
HOA Fees
- $121 Monthly HOA Fees
Home Design
- Traditional Architecture
Interior Spaces
- 1,292 Sq Ft Home
- Property has 2 Levels
- Living Room
- Dining Area
Kitchen
- Breakfast Area or Nook
- Eat-In Kitchen
- Stove
- Dishwasher
- Disposal
Bedrooms and Bathrooms
- 3 Bedrooms
- En-Suite Primary Bedroom
Laundry
- Electric Dryer
- Washer
Parking
- Parking Lot
- 2 Assigned Parking Spaces
Schools
- Herndon High School
Utilities
- Forced Air Heating and Cooling System
- Electric Water Heater
Listing and Financial Details
- Tax Lot 56
- Assessor Parcel Number 0103 05 0056
Community Details
Overview
- Association fees include common area maintenance, management
- Tralee HOA
- Tralee Subdivision
Recreation
- Community Playground
Ownership History
Purchase Details
Home Financials for this Owner
Home Financials are based on the most recent Mortgage that was taken out on this home.Purchase Details
Home Financials for this Owner
Home Financials are based on the most recent Mortgage that was taken out on this home.Purchase Details
Home Financials for this Owner
Home Financials are based on the most recent Mortgage that was taken out on this home.Similar Homes in Herndon, VA
Home Values in the Area
Average Home Value in this Area
Purchase History
| Date | Type | Sale Price | Title Company |
|---|---|---|---|
| Deed | $414,900 | Cla Title | |
| Deed | $335,250 | Sms Title And Escrow | |
| Deed | $130,000 | -- |
Mortgage History
| Date | Status | Loan Amount | Loan Type |
|---|---|---|---|
| Open | $407,384 | FHA | |
| Previous Owner | $329,177 | FHA | |
| Previous Owner | $123,500 | No Value Available |
Property History
| Date | Event | Price | Change | Sq Ft Price |
|---|---|---|---|---|
| 12/12/2024 12/12/24 | Sold | $414,900 | 0.0% | $321 / Sq Ft |
| 11/04/2024 11/04/24 | Price Changed | $414,900 | 0.0% | $321 / Sq Ft |
| 11/04/2024 11/04/24 | For Sale | $414,900 | -2.4% | $321 / Sq Ft |
| 10/27/2024 10/27/24 | Off Market | $424,900 | -- | -- |
| 10/26/2024 10/26/24 | Pending | -- | -- | -- |
| 10/18/2024 10/18/24 | Price Changed | $424,900 | -5.6% | $329 / Sq Ft |
| 10/05/2024 10/05/24 | For Sale | $449,900 | +34.2% | $348 / Sq Ft |
| 07/29/2020 07/29/20 | Sold | $335,250 | +1.6% | $259 / Sq Ft |
| 06/07/2020 06/07/20 | Pending | -- | -- | -- |
| 04/26/2020 04/26/20 | Price Changed | $329,900 | -0.6% | $255 / Sq Ft |
| 03/28/2020 03/28/20 | For Sale | $331,900 | -- | $257 / Sq Ft |
Tax History Compared to Growth
Tax History
| Year | Tax Paid | Tax Assessment Tax Assessment Total Assessment is a certain percentage of the fair market value that is determined by local assessors to be the total taxable value of land and additions on the property. | Land | Improvement |
|---|---|---|---|---|
| 2024 | $5,742 | $404,820 | $135,000 | $269,820 |
| 2023 | $4,703 | $338,680 | $125,000 | $213,680 |
| 2022 | $4,514 | $320,500 | $110,000 | $210,500 |
| 2021 | $3,543 | $301,920 | $100,000 | $201,920 |
| 2020 | $3,470 | $293,230 | $100,000 | $193,230 |
| 2019 | $3,238 | $273,560 | $95,000 | $178,560 |
| 2018 | $3,162 | $274,970 | $94,000 | $180,970 |
| 2017 | $2,934 | $252,740 | $94,000 | $158,740 |
| 2016 | $2,905 | $250,740 | $92,000 | $158,740 |
| 2015 | $2,798 | $250,740 | $92,000 | $158,740 |
| 2014 | $2,355 | $211,500 | $90,000 | $121,500 |
Agents Affiliated with this Home
-
Antonella Costa

Seller's Agent in 2024
Antonella Costa
Samson Properties
(703) 907-9661
2 in this area
97 Total Sales
-
Sonia Becker

Buyer's Agent in 2024
Sonia Becker
Samson Properties
(703) 839-2253
2 in this area
7 Total Sales
-
Nick Rudnev

Seller's Agent in 2020
Nick Rudnev
Pearson Smith Realty, LLC
(703) 966-1127
2 in this area
14 Total Sales
Map
Source: Bright MLS
MLS Number: VAFX2204888
APN: 0103-05-0056
- 1160 Lisa Ct
- 162 Applegate Dr
- 404 Tamarack Ln
- 12808 Lady Fairfax Cir
- 104 Silverleaf Ct
- 229 Applegate Dr
- 22936 Fleet Terrace
- 12710 Society Dr
- 1420 Bayshire Ln
- 1033 Jeff Ryan Dr
- 1120 Stevenson Ct
- 112 Buckeye Ct
- 105 Deerwood Ct
- 1020 Queens Ct
- 45988 Grammercy Terrace
- 23004 Fontwell Square Unit 508
- 1118 Casper Dr
- 22855 Chestnut Oak Terrace
- 1114 S Dickenson Ave
- 1250 Sterling Rd
