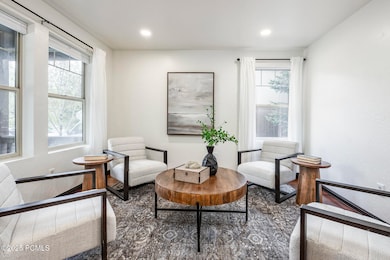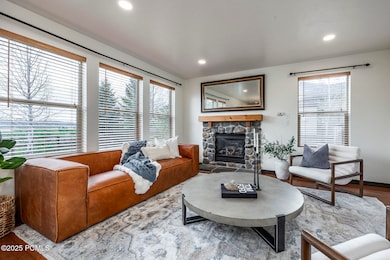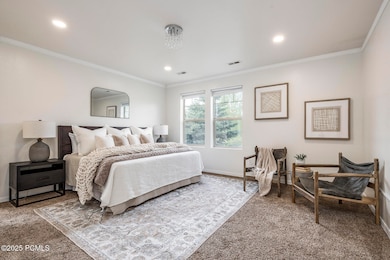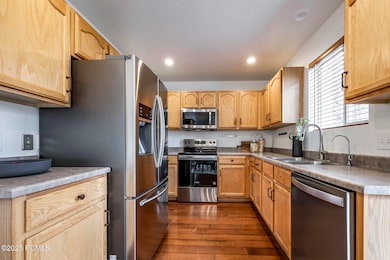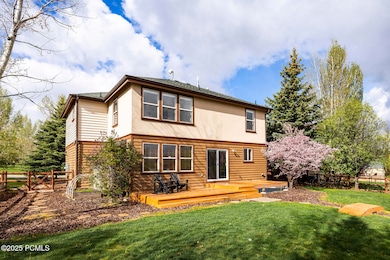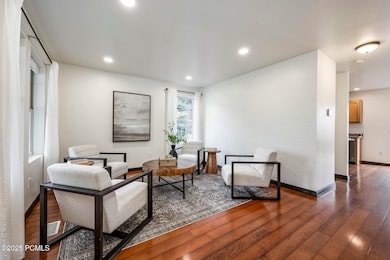
1189 E Fox Crest Dr Park City, UT 84098
Estimated payment $7,760/month
Highlights
- Very Popular Property
- Views of Ski Resort
- Deck
- Trailside School Rated 10
- Solar Power System
- Property is near public transit
About This Home
Located across from the open space park in Trailside Park's popular Sun Meadow neighborhood, this home is in the highly desired Park City School District and just down the road from Trailside Elementary School and Trailside Park. The park features expansive green spaces, sports fields, courts, a skate park, a bike park, and two playgrounds, making it an ideal spot to enjoy the area's natural beauty and recreational opportunities. This four-bedroom, 2.5-bath home boasts updated bathrooms, modern lighting, fresh paint, and stainless steel appliances. All windows are fitted with wood blinds or multi-directional shades. The primary bathroom has been remodeled with a walk-in shower and a new vanity, along with a large walk-in closet. Additionally, the home is equipped with air conditioning and solar panels, while the main level includes a cozy gas fireplace. The upper level houses the primary bedroom with picturesque views, three additional bedrooms, and a conveniently located laundry room. Elegant finishes, such as hardwood floors and quartz countertops, ensure both beauty and functionality. Step outside to unwind in your private outdoor oasis, which includes an expanded deck and mature landscaping, all fully fenced. The property's sought-after location provides direct access to Round Valley's extensive trail system for hiking, biking, and cross-country skiing, making it a dream for outdoor enthusiasts. With its location within the Park City School District and close proximity to Trailside Elementary School, parks, and recreational facilities, this residence offers the perfect blend of comfort, convenience, and adventure. Additional features include a two-car garage and ample storage, making this home ready for you to move in and start enjoying the ultimate Park City lifestyle!
Home Details
Home Type
- Single Family
Est. Annual Taxes
- $3,757
Year Built
- Built in 2001
Lot Details
- 6,534 Sq Ft Lot
- Partially Fenced Property
- Landscaped
- Natural State Vegetation
- Level Lot
HOA Fees
- $30 Monthly HOA Fees
Parking
- 2 Car Attached Garage
- Garage Door Opener
Property Views
- Ski Resort
- Mountain
Home Design
- Mountain Contemporary Architecture
- Wood Frame Construction
- Shingle Roof
- Asphalt Roof
- Wood Siding
- Concrete Perimeter Foundation
- Stucco
Interior Spaces
- 1,971 Sq Ft Home
- Multi-Level Property
- Gas Fireplace
- Great Room
- Family Room
- Dining Room
- Loft
- Storage
- Crawl Space
Kitchen
- Oven
- Electric Range
- Microwave
- Dishwasher
- Granite Countertops
- Disposal
Flooring
- Wood
- Carpet
- Tile
Bedrooms and Bathrooms
- 4 Bedrooms
- Walk-In Closet
- Double Vanity
Laundry
- Laundry Room
- Washer
Eco-Friendly Details
- Solar Power System
- Sprinklers on Timer
Outdoor Features
- Deck
- Porch
Location
- Property is near public transit
- Property is near a bus stop
Utilities
- Forced Air Heating and Cooling System
- Heating System Uses Natural Gas
- Natural Gas Connected
- Gas Water Heater
- High Speed Internet
- Multiple Phone Lines
- Cable TV Available
Listing and Financial Details
- Assessor Parcel Number Sss-4-526
Community Details
Overview
- Association fees include amenities, com area taxes, insurance, ground maintenance
- Association Phone (435) 731-4095
- Visit Association Website
- Sun Meadow Subdivision
Amenities
- Common Area
Recreation
- Trails
Map
Home Values in the Area
Average Home Value in this Area
Tax History
| Year | Tax Paid | Tax Assessment Tax Assessment Total Assessment is a certain percentage of the fair market value that is determined by local assessors to be the total taxable value of land and additions on the property. | Land | Improvement |
|---|---|---|---|---|
| 2023 | $3,033 | $529,995 | $137,500 | $392,495 |
| 2022 | $3,431 | $529,995 | $137,500 | $392,495 |
| 2021 | $2,841 | $381,357 | $137,500 | $243,857 |
| 2020 | $3,007 | $381,357 | $137,500 | $243,857 |
| 2019 | $3,428 | $414,853 | $137,500 | $277,353 |
| 2018 | $2,974 | $359,853 | $82,500 | $277,353 |
| 2017 | $2,764 | $359,853 | $82,500 | $277,353 |
| 2016 | $2,311 | $279,729 | $82,500 | $197,229 |
| 2015 | $1,964 | $224,259 | $0 | $0 |
| 2013 | $1,807 | $194,388 | $0 | $0 |
Property History
| Date | Event | Price | Change | Sq Ft Price |
|---|---|---|---|---|
| 05/22/2025 05/22/25 | For Sale | $1,325,000 | -- | $672 / Sq Ft |
Purchase History
| Date | Type | Sale Price | Title Company |
|---|---|---|---|
| Interfamily Deed Transfer | -- | None Available | |
| Warranty Deed | -- | Coalition Title Agency Inc | |
| Interfamily Deed Transfer | -- | Coalition Title Agency Inc |
Mortgage History
| Date | Status | Loan Amount | Loan Type |
|---|---|---|---|
| Open | $303,284 | New Conventional | |
| Closed | $352,750 | New Conventional | |
| Previous Owner | $265,000 | New Conventional | |
| Previous Owner | $274,000 | New Conventional | |
| Previous Owner | $95,000 | Credit Line Revolving | |
| Previous Owner | $235,000 | Adjustable Rate Mortgage/ARM |
Similar Homes in Park City, UT
Source: Park City Board of REALTORS®
MLS Number: 12502217
APN: SSS-4-526
- 1267 E Foxcrest Ct
- 1288 E Foxcrest Ct
- 5631 Kingsford Ave
- 6341 Silver Creek Dr
- 6530 Purple Poppy Ln
- 6495 Serviceberry Dr Unit B208
- 6495 Serviceberry Dr Unit B203
- 6495 Serviceberry Dr Unit B205
- 6495 Serviceberry Dr Unit B205
- 6592 Purple Poppy Ln Unit 117
- 6592 Purple Poppy Ln
- 6523 Serviceberry Dr Unit A205
- 1152 Gambel Oak Way
- 1374 Gambel Oak Way
- 1151 Gambel Oak Way
- 1151 Gambel Oak Way Unit 54
- 6647 Purple Poppy Ln
- 6387 Silver Sage Dr
- 6658 Purple Poppy Ln
- 6698 Purple Poppy Ln Unit 11

