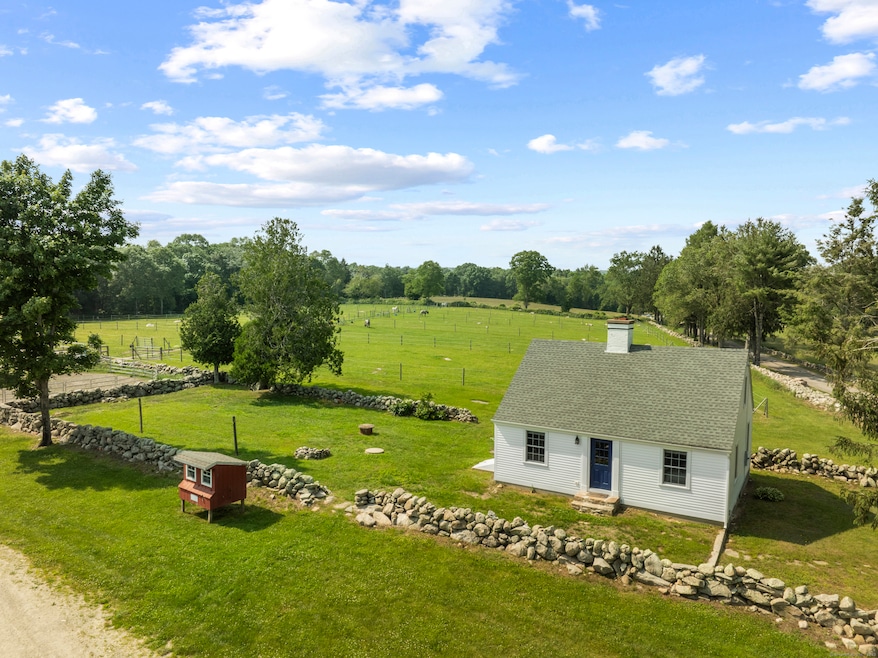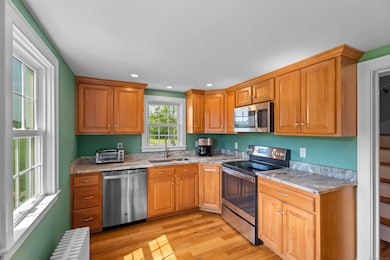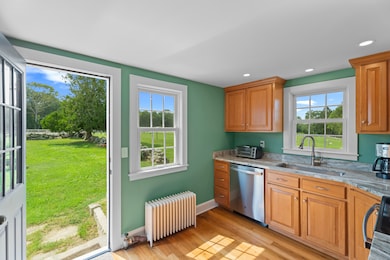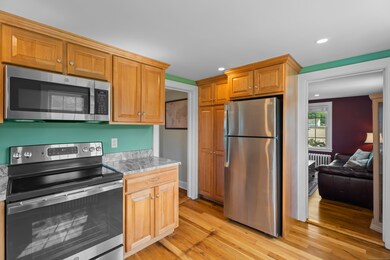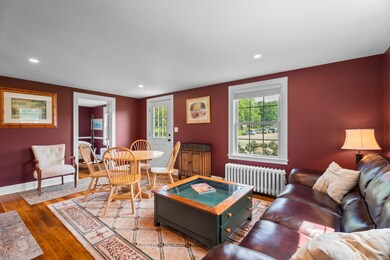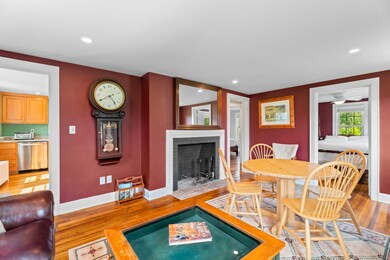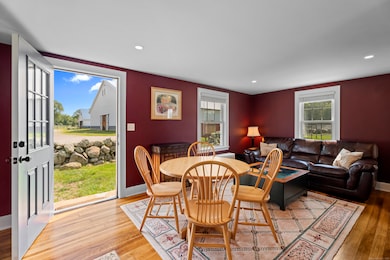1189 Pequot Trail Stonington, CT 06378
Estimated payment $32,398/month
Highlights
- Guest House
- Barn
- Paddocks
- Stonington Middle School Rated A-
- Horse Property
- 77.88 Acre Lot
About This Home
Originally established in the mid-1700s as a livestock farm, Deans Mill Farm has been beautifully restored & transformed into one of Ct's most charming destinations. This small home serves as a full-time Airbnb or could house live-in help. Over 70 acres of pristine countryside in Stonington, property now operates as an event venue! The Main House offers 5-Bedroom (bed & breakfast), Dragonfly Equestrian Center has 18-stalls, Indoor/Outdoor riding ring, round pen, Multiple Buildings, wash stalls, trainer's apartment, hiking/horse trails & Dragonfly Disc Golf. Deans Mill Farm is ideal for weddings, parties, and special events. Guests may book individual rooms or reserve the entire property for privacy. The Farmhouse accommodates intimate indoor gatherings of up to 50 guests, while outdoor tented celebrations can host up to 250 guests with multiple picturesque backdrops. Whether you continue the existing business or make this amazing estate your home, the possibilities are endless. Picture the equestrian center as a unique indoor wedding venue, cocktail hour alongside the stalls, & private events where you live and entertain on-site. The equestrian center features a lovely living space above with a private deck-perfect for an owner, manager, or VIP guest. The main estate functions as both an Airbnb and bridal suite. The beer garden hosts music every Thursday & Sunday, offering food, beer, and lively charm that adds to its income potential. MLS:24103028 MLS:24103036 MLS:24103042
Home Details
Home Type
- Single Family
Est. Annual Taxes
- $42,635
Year Built
- Built in 1944
Lot Details
- 77.88 Acre Lot
- Stone Wall
- Garden
- Property is zoned Gb-130
Parking
- 50 Car Garage
Home Design
- Cape Cod Architecture
- Stone Foundation
- Frame Construction
- Asphalt Shingled Roof
- Clap Board Siding
Interior Spaces
- 1,170 Sq Ft Home
- 1 Fireplace
- Unfinished Basement
- Basement Fills Entire Space Under The House
Kitchen
- Electric Range
- Dishwasher
Bedrooms and Bathrooms
- 3 Bedrooms
Outdoor Features
- Horse Property
- Patio
Schools
- Deans Mill Elementary School
- Stonington High School
Utilities
- Radiator
- Baseboard Heating
- Heating System Uses Oil
- Heating System Uses Oil Above Ground
- Private Company Owned Well
- Oil Water Heater
Additional Features
- Guest House
- Property is near shops
- Barn
- Paddocks
Listing and Financial Details
- Assessor Parcel Number 2073475
Map
Home Values in the Area
Average Home Value in this Area
Tax History
| Year | Tax Paid | Tax Assessment Tax Assessment Total Assessment is a certain percentage of the fair market value that is determined by local assessors to be the total taxable value of land and additions on the property. | Land | Improvement |
|---|---|---|---|---|
| 2025 | $42,635 | $2,061,630 | $125,630 | $1,936,000 |
| 2024 | $41,130 | $2,061,630 | $125,630 | $1,936,000 |
| 2023 | $40,923 | $2,061,630 | $125,630 | $1,936,000 |
| 2022 | $31,840 | $1,207,880 | $121,280 | $1,086,600 |
| 2021 | $26,902 | $1,005,680 | $121,280 | $884,400 |
| 2020 | $26,225 | $998,680 | $121,280 | $877,400 |
| 2019 | $12,392 | $471,880 | $121,280 | $350,600 |
| 2018 | $12,004 | $469,280 | $121,280 | $348,000 |
| 2017 | $13,287 | $512,410 | $122,610 | $389,800 |
| 2016 | $12,943 | $512,410 | $122,610 | $389,800 |
| 2015 | $12,411 | $512,410 | $122,610 | $389,800 |
| 2014 | $18,755 | $807,340 | $417,540 | $389,800 |
Property History
| Date | Event | Price | List to Sale | Price per Sq Ft | Prior Sale |
|---|---|---|---|---|---|
| 09/19/2025 09/19/25 | Price Changed | $5,500,000 | -8.3% | $4,493 / Sq Ft | |
| 06/17/2025 06/17/25 | For Sale | $6,000,000 | +841.2% | $4,902 / Sq Ft | |
| 04/27/2017 04/27/17 | Sold | $637,500 | -8.8% | $170 / Sq Ft | View Prior Sale |
| 03/27/2017 03/27/17 | Pending | -- | -- | -- | |
| 02/16/2017 02/16/17 | For Sale | $699,000 | 0.0% | $187 / Sq Ft | |
| 12/15/2012 12/15/12 | Rented | $1,200 | -33.3% | -- | |
| 12/15/2012 12/15/12 | Under Contract | -- | -- | -- | |
| 08/09/2012 08/09/12 | For Rent | $1,800 | -- | -- |
Purchase History
| Date | Type | Sale Price | Title Company |
|---|---|---|---|
| Warranty Deed | $637,500 | -- | |
| Warranty Deed | $637,500 | -- | |
| Warranty Deed | $130,000 | -- | |
| Warranty Deed | $130,000 | -- | |
| Quit Claim Deed | -- | -- | |
| Quit Claim Deed | -- | -- | |
| Deed | -- | -- |
Source: SmartMLS
MLS Number: 24104329
APN: STON-000135-000002-000001
- 62 Greenmanville Ave
- 50 Benjamin Stanton Pentway
- 215 Pequotsepos Rd
- 1346 Pequot Trail
- 16 Juniper Ln
- 174 Montauk Ave
- 79 Fair Acres Cir
- 86 Fair Acres Cir
- 59 Montauk Ave
- 301 Montauk Ave
- 40 Riverbend Dr
- 35 Shawondassee Dr
- 14 Cutter Dr
- 770 Pequot Trail
- 10 Pleasant St
- 38 Rossie St
- 1198 River Rd
- 254 Wheeler Rd
- 75 Montauk Ave
- 14 Findlay Way
- 50 Perkins Farm Dr Unit 120 - The Vineyard
- 50 Perkins Farm Dr Unit 115 - Sag Harbor
- 50 Perkins Farm Dr Unit 402 - Newport Pentho
- 50 Perkins Farm Dr Unit 202 - The Mystic
- 50 Perkins Farm Dr Unit 105 - Southhampton
- 50 Perkins Farm Dr Unit 102-The Cape
- 50 Perkins Farm Dr
- 46 Park Ave Unit 46
- 103 Pequotsepos Rd
- 20 Prentice Williams Rd
- 152 Whitehall Ave
- 8 Hill Ave
- 22 School St (Mystic) St
- 4 Coburn Ave
- 507 Stonington Rd
- 44 Williams Ave Unit Penthouse
- 44 Williams Ave Unit PH
- 472 Cow Hill Rd Unit 3
- 45 Quanaduck Rd
- 270 N Water St
