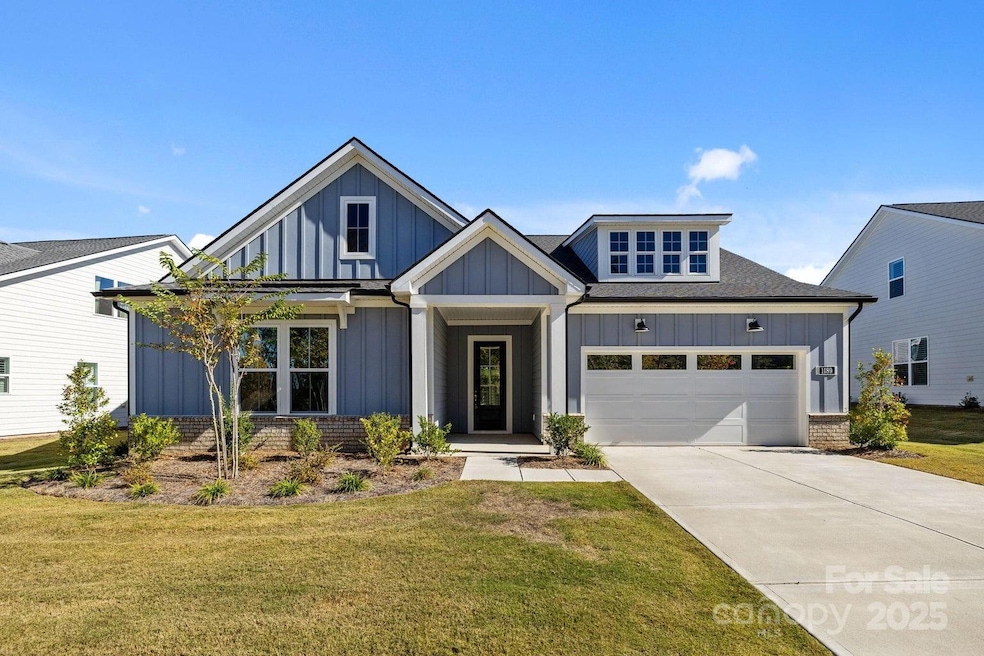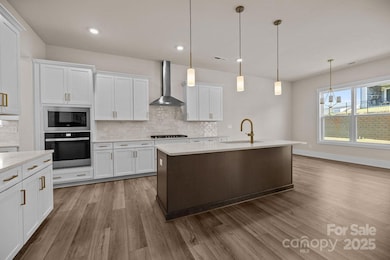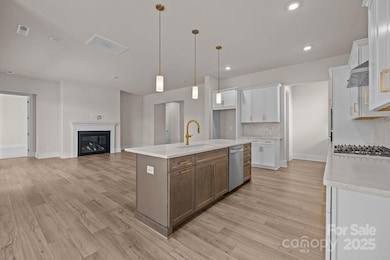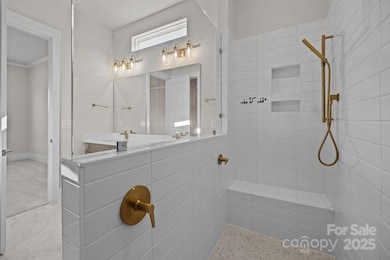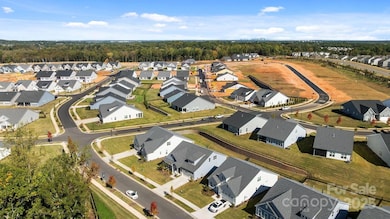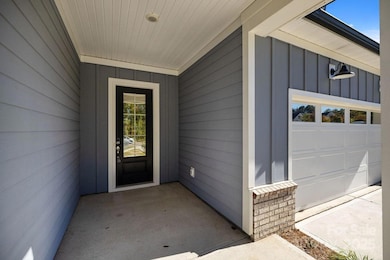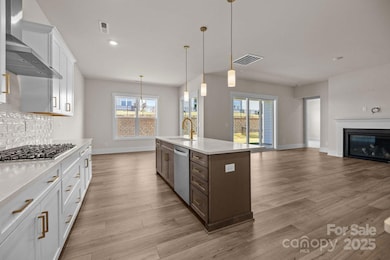1189 Pinecone Ave Indian Land, SC 29707
Estimated payment $4,160/month
Highlights
- Fitness Center
- Active Adult
- Clubhouse
- New Construction
- Open Floorplan
- 1.5-Story Property
About This Home
Why wait for new construction when you can move in with $80,000 in instant equity? This home is listed at $699,000 with a recent appraisal (September 2025) valuing it at $780,000. Located in The Pines at Sugar Creek, Charlotte’s newest 55+ active-adult community near Ballantyne, this neighborhood offers thoughtfully designed single-family homes and a lifestyle centered around connection, convenience, and ease. Recently completed in 2024, this home was designed for comfort and effortless living, featuring an inviting open layout that blends everyday functionality with beautiful modern finishes. The kitchen is the centerpiece of the main level, offering a large center island with seating, abundant counter and cabinet space, a walk-in pantry, and a convenient butler’s pantry. The dining area flows seamlessly into the spacious living room and out to the large covered rear patio, creating ideal indoor and outdoor living. The primary suite is a true retreat, complete with a generous walk-in closet and a spa-inspired bathroom with dual vanities, a walk-in shower with a built-in seat, and a private water closet. A triple sliding door opens the suite to the covered patio, perfect for morning coffee or evening relaxation. Upstairs, a versatile loft with a full bathroom and an unfinished storage area provides flexibility for guests, hobbies, or a dedicated workspace. Additional highlights include 10-foot ceilings on the first floor and 8-foot interior doors throughout, enhancing the home’s spacious, light-filled feel. This move-in ready home offers incredible value and modern comfort. Do not miss out. Schedule your tour today.
Listing Agent
Keller Williams Realty Charleston West Ashley Brokerage Email: Garrett.dhenson@gmail.com License #118067 Listed on: 11/14/2025

Home Details
Home Type
- Single Family
Est. Annual Taxes
- $1,989
Year Built
- Built in 2024 | New Construction
Lot Details
- Level Lot
- Cleared Lot
- Lawn
- Property is zoned NRN
HOA Fees
- $302 Monthly HOA Fees
Parking
- 2 Car Attached Garage
- Front Facing Garage
- Driveway
Home Design
- 1.5-Story Property
- Brick Exterior Construction
- Slab Foundation
- Architectural Shingle Roof
Interior Spaces
- Open Floorplan
- Gas Log Fireplace
- Insulated Windows
- Sliding Doors
- Entrance Foyer
- Great Room with Fireplace
- Storage
- Walk-In Attic
- Carbon Monoxide Detectors
Kitchen
- Walk-In Pantry
- Built-In Oven
- Gas Range
- Range Hood
- Microwave
- Plumbed For Ice Maker
- Dishwasher
- Kitchen Island
- Disposal
Flooring
- Carpet
- Tile
- Vinyl
Bedrooms and Bathrooms
- 3 Main Level Bedrooms
- Walk-In Closet
Laundry
- Laundry Room
- Washer and Electric Dryer Hookup
Outdoor Features
- Covered Patio or Porch
Schools
- Harrisburg Elementary School
- Indian Land Middle School
- Indian Land High School
Utilities
- Forced Air Heating and Cooling System
- Heating System Uses Natural Gas
- Underground Utilities
Listing and Financial Details
- Assessor Parcel Number 0003A-0A-009.00
Community Details
Overview
- Active Adult
- Cams Association, Phone Number (877) 672-2267
- Built by Toll Brothers
- The Pines At Sugar Creek Subdivision, Badin Elite Modern Farmhouse Floorplan
- Mandatory home owners association
Amenities
- Clubhouse
Recreation
- Tennis Courts
- Fitness Center
- Community Pool
Map
Home Values in the Area
Average Home Value in this Area
Tax History
| Year | Tax Paid | Tax Assessment Tax Assessment Total Assessment is a certain percentage of the fair market value that is determined by local assessors to be the total taxable value of land and additions on the property. | Land | Improvement |
|---|---|---|---|---|
| 2024 | $1,989 | $6,000 | $6,000 | $0 |
Property History
| Date | Event | Price | List to Sale | Price per Sq Ft |
|---|---|---|---|---|
| 11/24/2025 11/24/25 | Price Changed | $699,000 | -4.9% | $270 / Sq Ft |
| 10/20/2025 10/20/25 | For Sale | $735,000 | -- | $284 / Sq Ft |
Purchase History
| Date | Type | Sale Price | Title Company |
|---|---|---|---|
| Special Warranty Deed | $685,990 | None Listed On Document |
Mortgage History
| Date | Status | Loan Amount | Loan Type |
|---|---|---|---|
| Open | $428,000 | New Conventional |
Source: Canopy MLS (Canopy Realtor® Association)
MLS Number: 4321090
APN: 0003A-0A-009.00
- 7129 Dove Field Ln
- 9029 Woodview Ct
- 7196 Dove Field Ln
- 1017 Quail Run Ct
- 1018 Quail Run Ct
- 1005 Dunwoody Dr
- 2012 Donaldson St
- 1128 Waterlily Dr
- 5002 Belleroyal Ct
- 627 Bolick Rd
- 280 Fort Mill Hwy
- 6014 Black Heath Dr
- 6458 Chadwell Ct
- 2443 Redmayne Ln
- 6310 Rhodins Ln
- 4009 Abbotsbury Dr
- 4160 Segundo Ln
- 6042 Black Heath Dr
- 8513 Ulster Ct
- 10438 Tintinhull Dr
- 1101 Waterlily Dr Unit 31
- 2040 Donaldson St
- 3506 Buster Ln
- 1004 Bailes Ridge Ave
- 4104 Flats Main St
- 607 Fort Mill Hwy
- 5209 Craftsman Dr
- 1241 Columbia Cir
- 5209 Craftsman Dr Unit 100-310.1411707
- 5209 Craftsman Dr Unit 500-301.1411705
- 5209 Craftsman Dr Unit 500-401.1411708
- 5209 Craftsman Dr Unit 100-417.1407931
- 5209 Craftsman Dr Unit 100-302.1407930
- 5209 Craftsman Dr Unit 700-310.1411704
- 5209 Craftsman Dr Unit 100-226.1407928
- 5209 Craftsman Dr Unit 100-317.1407926
- 5209 Craftsman Dr Unit 400-203.1407927
- 5209 Craftsman Dr Unit 600-300.1411710
- 5209 Craftsman Dr Unit 300-410.1411706
- 5209 Craftsman Dr Unit 700-300.1411709
