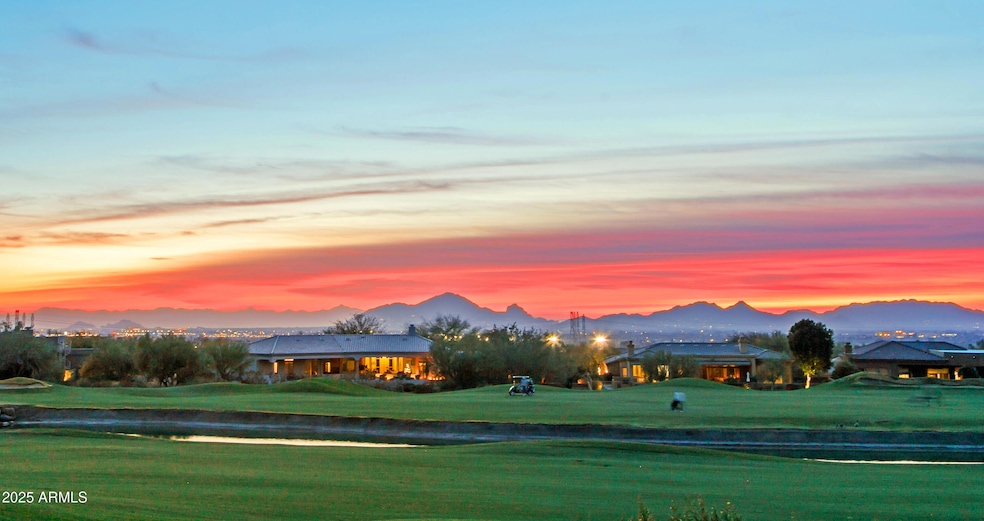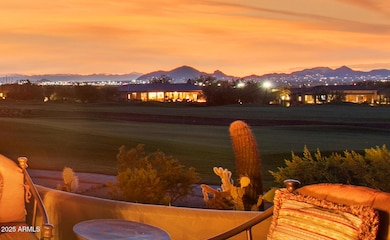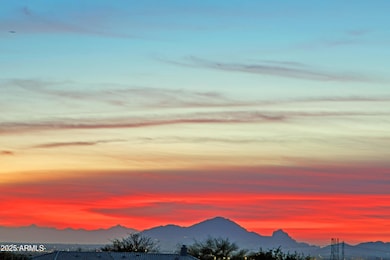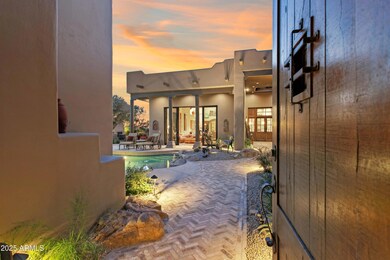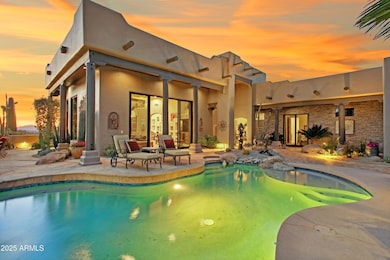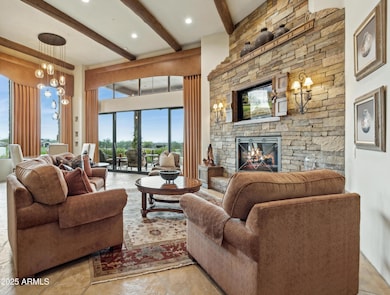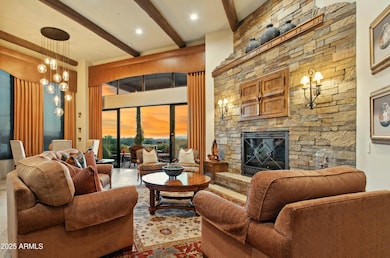
11890 N 118th St Scottsdale, AZ 85259
Ancala NeighborhoodHighlights
- Guest House
- On Golf Course
- Gated with Attendant
- Anasazi Elementary School Rated A
- Fitness Center
- Heated Pool
About This Home
As of February 2025A Courtyard Compound with Phenomenal unobstructed views of double fairway sea of green and lake, Camelback, colorful sunsets & sparkling city lights. Impressive double doors invite you into this private courtyard. Upon entering you are captivated by the unsurpassed artistry & quality of craftsmanship of this exceptional custom home. The courtyard allows for a seamless flow between the interior & exterior enjoying the best of both worlds. The extensive & costly remodeling completed is not only aesthetically pleasing but also functional & timeless. This home will always be relevant. The herringbone brick pathway welcomes you into the main house with breathtaking views. A separate guest house/casita is ideal for guests. Resort style yard has been maximized for entertaining & everyday enjoyment. The Courtyard pool & grounds allow for ultimate privacy from neighbors and golfers.
This is an Omni-Block, insulated block home with super high efficiency for climate control.
Prestigious 24 Hour Guard Gated ANCALA has a true sense of community with a very active HOA making it fun & easy to get to know your neighbors. Close to desirable Scottsdale & BASIS Schools, hiking & biking trails, fine dining & shopping, the Mayo Clinic and easy access to freeways.
Membership to Ancala Country Club is OPTIONAL with a variety of membership to suite your lifestyle.
The main house boasts a gourmet kitchen open to family room & courtyard. The remodeled kitchen has custom cabinets, added center island, extended bar countertop. The wall opening between family room & pool area was enlarged with installation of newer sliding doors & jambs. The formal dining & living room windows/frames were replaced & a sliding glass door was installed for easy access to updated outdoor patio to enjoy the breathtaking views. Updated interior motorized sun/privacy shades on all sliding doors & windows in family, dining & living room especially convenient to close when gone for extended periods of time.
Enjoy views from the Primary/Master suite with private patio. An office is situated next to the Primary bedroom.
Separate wing includes two bedrooms with Jack n Jill bathroom.
Each bedroom has a private exit to the courtyard.
The remodeled Guest House/Casita is also located off the courtyard with spacious living room, Euro Kitchen, bedroom & bathroom with sliding doors to access the pool & grounds.
The updating included wood plank floors in family room, bedrooms & Guest house, newer bathrooms, LED lighting throughout.
The list is extensive, see documents.
Last Agent to Sell the Property
Realty Executives Arizona Territory License #SA523667000 Listed on: 01/31/2025

Home Details
Home Type
- Single Family
Est. Annual Taxes
- $6,298
Year Built
- Built in 1996
Lot Details
- 0.42 Acre Lot
- Desert faces the front of the property
- On Golf Course
- Private Streets
- Block Wall Fence
- Front and Back Yard Sprinklers
- Sprinklers on Timer
- Private Yard
HOA Fees
- $157 Monthly HOA Fees
Parking
- 3 Car Direct Access Garage
- Garage Door Opener
- Circular Driveway
- Parking Permit Required
Home Design
- Santa Fe Architecture
- Foam Roof
- Block Exterior
- Low Volatile Organic Compounds (VOC) Products or Finishes
- Stone Exterior Construction
- Stucco
Interior Spaces
- 4,371 Sq Ft Home
- 1-Story Property
- Vaulted Ceiling
- Ceiling Fan
- Skylights
- Gas Fireplace
- Double Pane Windows
- Low Emissivity Windows
- Mechanical Sun Shade
- Solar Screens
- Family Room with Fireplace
- 2 Fireplaces
- Living Room with Fireplace
- Mountain Views
Kitchen
- Breakfast Bar
- Gas Cooktop
- Built-In Microwave
- Kitchen Island
- Granite Countertops
Flooring
- Wood
- Stone
Bedrooms and Bathrooms
- 4 Bedrooms
- Remodeled Bathroom
- Primary Bathroom is a Full Bathroom
- 3.5 Bathrooms
- Dual Vanity Sinks in Primary Bathroom
- Hydromassage or Jetted Bathtub
- Bathtub With Separate Shower Stall
Outdoor Features
- Heated Pool
- Covered patio or porch
- Outdoor Fireplace
- Fire Pit
- Built-In Barbecue
Schools
- Anasazi Elementary School
- Mountainside Middle School
- Desert Mountain High School
Utilities
- Cooling System Updated in 2024
- Zoned Heating and Cooling System
- Heating System Uses Natural Gas
- Water Purifier
- High Speed Internet
- Cable TV Available
Additional Features
- No Interior Steps
- No or Low VOC Paint or Finish
- Guest House
Listing and Financial Details
- Tax Lot 184
- Assessor Parcel Number 217-28-618
Community Details
Overview
- Association fees include ground maintenance, street maintenance
- Management Trust Association, Phone Number (480) 284-5551
- Built by Scottsdale Development & Const
- Ancala Subdivision, Custom Floorplan
Recreation
- Golf Course Community
- Tennis Courts
- Community Playground
- Fitness Center
- Community Pool
- Community Spa
- Bike Trail
Additional Features
- Recreation Room
- Gated with Attendant
Ownership History
Purchase Details
Home Financials for this Owner
Home Financials are based on the most recent Mortgage that was taken out on this home.Purchase Details
Purchase Details
Home Financials for this Owner
Home Financials are based on the most recent Mortgage that was taken out on this home.Purchase Details
Purchase Details
Purchase Details
Similar Homes in Scottsdale, AZ
Home Values in the Area
Average Home Value in this Area
Purchase History
| Date | Type | Sale Price | Title Company |
|---|---|---|---|
| Warranty Deed | $2,900,000 | First American Title Insurance | |
| Interfamily Deed Transfer | -- | None Available | |
| Warranty Deed | $1,575,000 | Ticor Title Agency Of Az Inc | |
| Interfamily Deed Transfer | -- | Arizona Title Agency Inc | |
| Interfamily Deed Transfer | -- | Arizona Title Agency Inc | |
| Interfamily Deed Transfer | -- | -- | |
| Interfamily Deed Transfer | -- | -- | |
| Cash Sale Deed | $185,000 | Stewart Title & Trust |
Mortgage History
| Date | Status | Loan Amount | Loan Type |
|---|---|---|---|
| Previous Owner | $1,400,000 | Credit Line Revolving | |
| Previous Owner | $1,000,000 | Purchase Money Mortgage | |
| Previous Owner | $15,000 | Seller Take Back |
Property History
| Date | Event | Price | Change | Sq Ft Price |
|---|---|---|---|---|
| 02/28/2025 02/28/25 | Sold | $2,900,000 | +1.9% | $663 / Sq Ft |
| 02/04/2025 02/04/25 | Pending | -- | -- | -- |
| 01/31/2025 01/31/25 | For Sale | $2,845,000 | -- | $651 / Sq Ft |
Tax History Compared to Growth
Tax History
| Year | Tax Paid | Tax Assessment Tax Assessment Total Assessment is a certain percentage of the fair market value that is determined by local assessors to be the total taxable value of land and additions on the property. | Land | Improvement |
|---|---|---|---|---|
| 2025 | $6,298 | $119,281 | -- | -- |
| 2024 | $7,377 | $113,601 | -- | -- |
| 2023 | $7,377 | $130,430 | $26,080 | $104,350 |
| 2022 | $6,969 | $106,810 | $21,360 | $85,450 |
| 2021 | $7,441 | $98,170 | $19,630 | $78,540 |
| 2020 | $7,371 | $93,460 | $18,690 | $74,770 |
| 2019 | $7,301 | $91,430 | $18,280 | $73,150 |
| 2018 | $7,195 | $88,720 | $17,740 | $70,980 |
| 2017 | $7,712 | $89,570 | $17,910 | $71,660 |
| 2016 | $7,562 | $87,630 | $17,520 | $70,110 |
| 2015 | $7,198 | $85,970 | $17,190 | $68,780 |
Agents Affiliated with this Home
-

Seller's Agent in 2025
Tsutsumi Lambrecht
Realty Executives
(480) 695-8807
38 in this area
45 Total Sales
-

Buyer's Agent in 2025
Carolee Hoth
Global Mobility RE, LLC
(480) 980-4871
1 in this area
3 Total Sales
Map
Source: Arizona Regional Multiple Listing Service (ARMLS)
MLS Number: 6814250
APN: 217-28-618
- 12224 N 119th St
- 11336 N 117th Way
- 11290 N 117th St
- 11381 E Poinsettia Dr
- 11889 N 113th Place
- 11358 E Jenan Dr
- 11927 N 113th St
- 12120 E Cortez Dr
- 12006 E Yucca St
- 11291 E Poinsettia Dr
- 11288 E Sunnyside Dr
- 11255 E Laurel Ln
- 11773 E Desert Trail Rd
- 12711 N 117th St
- 11988 E Larkspur Dr
- 11680 E Sahuaro Dr Unit 2006
- 11680 E Sahuaro Dr Unit 2024
- 11680 E Sahuaro Dr Unit 2011
- 11217 E Laurel Ln
- 12083 E Shangri la Rd
