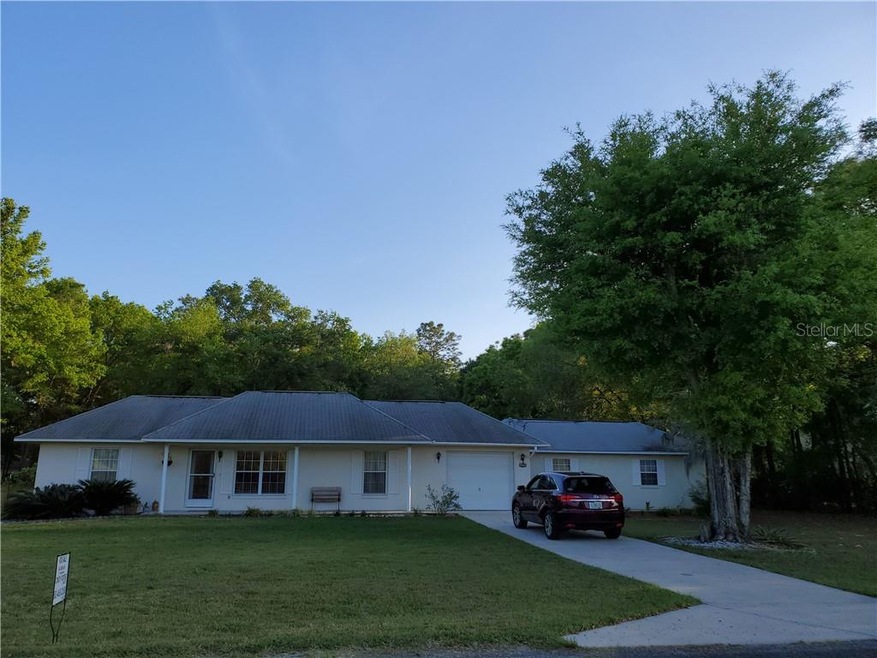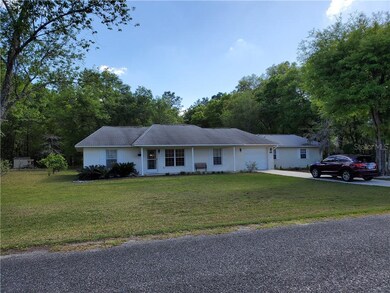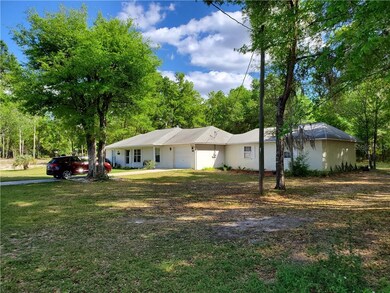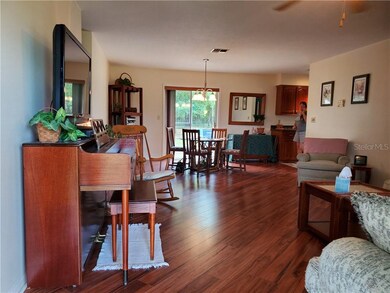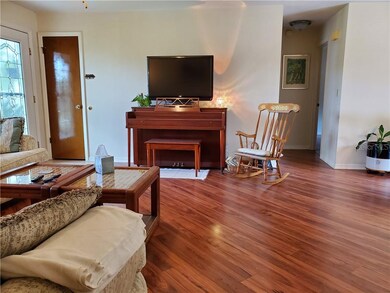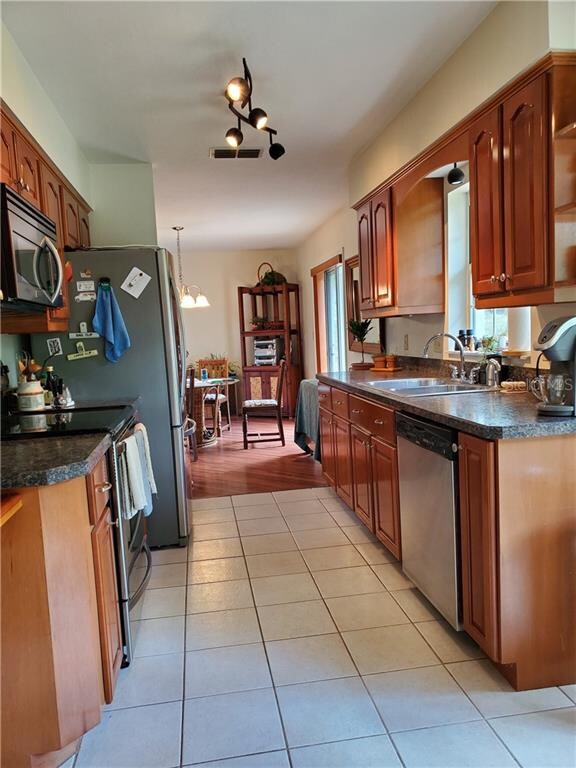
11890 SW 38th St Ocala, FL 34481
Rolling Hills NeighborhoodEstimated Value: $270,000 - $306,696
Highlights
- Open Floorplan
- Deck
- No HOA
- Fruit Trees
- Great Room
- Mature Landscaping
About This Home
As of April 2020SERENITY! Escape from the hustle and bustle .... nicely maintained 3/2 CBS home on over an acre of property. Kitchen features high-definition laminate countertops, stainless steel appliances along with pantry, breakfast nook area and built in desk. One of the things that makes this home so unique is it comes with an actual coat closet. Spacious master bedroom with walk-in closet, crown moulding and updated bathroom which features walk-in shower and linen closet. Two nice size bedrooms with large closets. All window blinds/draperies to stay. Attic steps and pet door. Three car garage with the most recent addition being a 22 x 33 garage that features LOTS of overhead storage, work bench and peg boards for all of your various hand tools. PLENTY OF ROOM FOR ALL OF YOUR TOYS! Two garage door openers with keyless entry. Motion lights with sensors on the front of the house. Various fruit trees, covered gazebo and small utility shed in back yard and 12x16 wooden deck attached to back from dining area. Septic was pumped in 2018. Enjoy the scenic drive to the property which is surrounded by both Kinsman Stud Farm and Live Oak Stud Farm. Only minutes from the World Equestrian Center (expected completion date next year) and I-75. Front view looks out to horse farm across the street from said property.
Last Agent to Sell the Property
REMAX/PREMIER REALTY License #463903 Listed on: 03/23/2020

Home Details
Home Type
- Single Family
Est. Annual Taxes
- $1,062
Year Built
- Built in 1989
Lot Details
- 1.08 Acre Lot
- Lot Dimensions are 170x278
- North Facing Home
- Mature Landscaping
- Fruit Trees
- Property is zoned R1
Parking
- 3 Car Attached Garage
- Workshop in Garage
- Garage Door Opener
- Driveway
- Open Parking
Home Design
- Slab Foundation
- Shingle Roof
- Concrete Siding
- Block Exterior
Interior Spaces
- 1,292 Sq Ft Home
- 1-Story Property
- Open Floorplan
- Ceiling Fan
- Window Treatments
- Great Room
Kitchen
- Eat-In Kitchen
- Cooktop
- Microwave
- Dishwasher
Flooring
- Carpet
- Laminate
- Ceramic Tile
Bedrooms and Bathrooms
- 3 Bedrooms
- Split Bedroom Floorplan
- Walk-In Closet
- 2 Full Bathrooms
Laundry
- Dryer
- Washer
Outdoor Features
- Deck
- Exterior Lighting
- Gazebo
- Shed
- Front Porch
Schools
- Dunnellon Elementary School
- Dunnellon Middle School
- Dunnellon High School
Utilities
- Central Air
- Heat Pump System
- Well
- Electric Water Heater
- Septic Tank
- Cable TV Available
Community Details
- No Home Owners Association
- Rolling Hills Un 05 Subdivision
- The community has rules related to deed restrictions
Listing and Financial Details
- Home warranty included in the sale of the property
- Down Payment Assistance Available
- Visit Down Payment Resource Website
- Legal Lot and Block 11 / 149
- Assessor Parcel Number 3495-149-011
Ownership History
Purchase Details
Home Financials for this Owner
Home Financials are based on the most recent Mortgage that was taken out on this home.Purchase Details
Purchase Details
Purchase Details
Similar Homes in Ocala, FL
Home Values in the Area
Average Home Value in this Area
Purchase History
| Date | Buyer | Sale Price | Title Company |
|---|---|---|---|
| Hood Michael Hough | $139,000 | Afffiliated Ttl Of Ctrl Fl L | |
| Durhone Teresa | -- | None Available | |
| Durhone Teresa | $125,000 | 1St Quality Title Llc | |
| Wiles Errol F | $125,500 | Aaa Quality Title Services & |
Mortgage History
| Date | Status | Borrower | Loan Amount |
|---|---|---|---|
| Previous Owner | Wiles Errol F | $100,000 |
Property History
| Date | Event | Price | Change | Sq Ft Price |
|---|---|---|---|---|
| 04/09/2020 04/09/20 | Sold | $139,000 | 0.0% | $108 / Sq Ft |
| 03/29/2020 03/29/20 | Pending | -- | -- | -- |
| 03/20/2020 03/20/20 | For Sale | $139,000 | -- | $108 / Sq Ft |
Tax History Compared to Growth
Tax History
| Year | Tax Paid | Tax Assessment Tax Assessment Total Assessment is a certain percentage of the fair market value that is determined by local assessors to be the total taxable value of land and additions on the property. | Land | Improvement |
|---|---|---|---|---|
| 2023 | $2,172 | $157,216 | $0 | $0 |
| 2022 | $2,110 | $152,637 | $0 | $0 |
| 2021 | $2,103 | $148,191 | $17,280 | $130,911 |
| 2020 | $2,444 | $128,159 | $15,120 | $113,039 |
| 2019 | $1,062 | $84,365 | $0 | $0 |
| 2018 | $1,013 | $82,792 | $0 | $0 |
| 2017 | $992 | $81,089 | $0 | $0 |
| 2016 | $959 | $79,421 | $0 | $0 |
| 2015 | $958 | $78,869 | $0 | $0 |
| 2014 | $902 | $78,243 | $0 | $0 |
Agents Affiliated with this Home
-
Cindy Foster

Seller's Agent in 2020
Cindy Foster
RE/MAX
(352) 460-2260
1 in this area
61 Total Sales
-
Raj Seepersaud
R
Buyer's Agent in 2020
Raj Seepersaud
HOMERUN REALTY
(352) 718-4602
37 Total Sales
Map
Source: Stellar MLS
MLS Number: OM601885
APN: 3495-149-011
- 12128 SW 41st Place
- 11910 SW 43rd Street Rd
- 4444 SW 118th Terrace
- 11806 SW 61st Place Rd
- 0 SW 45th St Unit MFRTB8378846
- 12353 SW 61st Place Rd
- 12460 SW 48th Lane Rd
- 12219 SW 26th St
- 0 SW 45th Lane Rd Unit MFRO6302948
- 12932 SW 41st Place
- 12396 SW 64th Street Rd
- 5830 SW 121st Terrace
- 6150 SW 123rd Avenue Rd
- 0 SW 121st Terrace Unit MFROM698222
- 0 SW 121st Terrace Unit MFROM694669
- 0 SW 53 St Unit MFROM700892
- 0 Tbd Sw 124th Terrace Rd
- 6106 SW 127th Avenue Rd
- 13083 SW 61st Place Rd
- 1370 SW 117th Ct
- 11890 SW 38th St
- 11920 SW 38th St
- 11887 SW 39th Ln
- 11871 SW 39th Ln
- 11988 SW 38th St
- 11991 SW 39th Ln
- 3875 SW 117th Avenue Rd
- 12090 SW 38th St
- 11760 SW 38th St
- 12011 SW 39th Ln
- 11900 SW 39th Ln
- 11992 SW 39th Ln
- 3840 SW 116th Terrace
- 3840 SW 116th Terrace Unit 1
- 0 SW 39th Ln Unit 8 MFROM552795
- 0 SW 39th Ln Unit MFRT3476690
- 0 SW 39th Ln Unit MFROM663726
- 0 SW 39th Ln Unit OM653531
- 11996 SW 39th Ln
- 0 SW 39th Ln Unit OM305481
