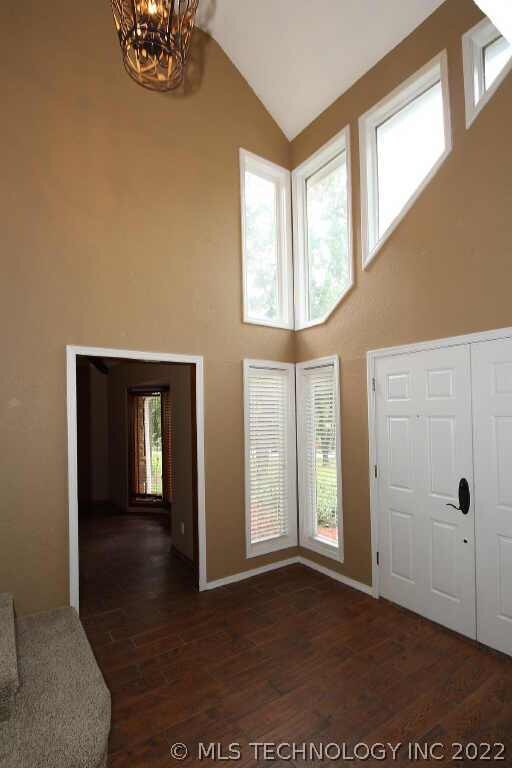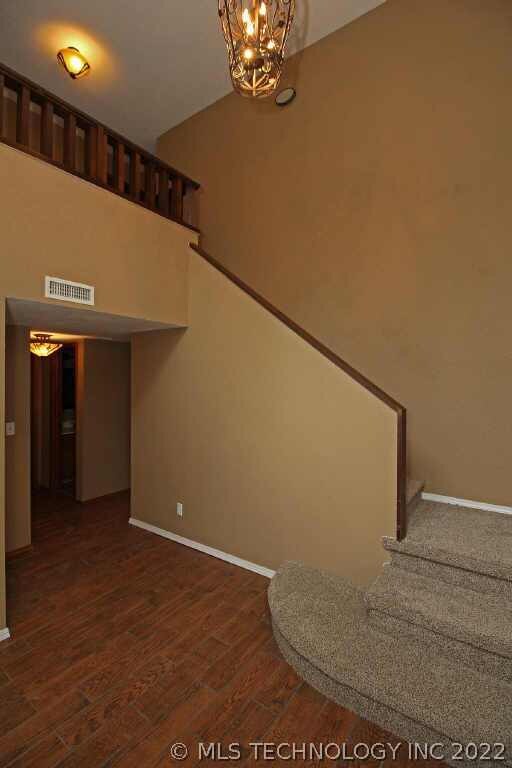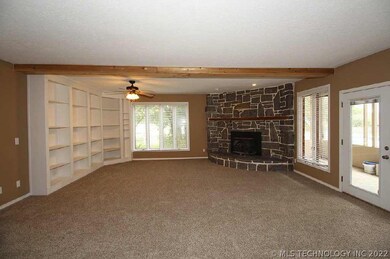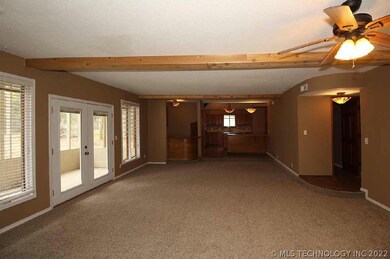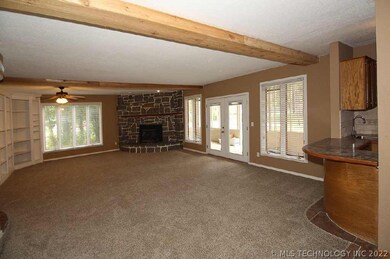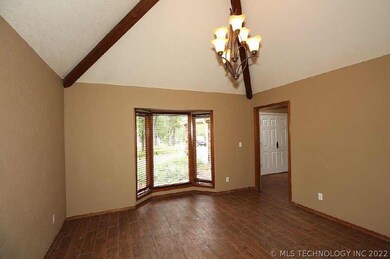
11892 E Cedar Dr Claremore, OK 74019
Highlights
- 53,424 Sq Ft lot
- Attached Garage
- Ceiling Fan
- Claremore High School Rated A-
- Solar Water Heater
- Property is Fully Fenced
About This Home
As of February 2015Fantastic updated home on 1+ acres with in-ground pool. Many updates include New Carpet, Tile, Int & Ext paint, faucets, door hardware, Dishwasher, Microwave, Master Jetted Tub and Pool Liner. Convection Oven. Wood stove fireplace.
Last Agent to Sell the Property
Keller Williams Premier License #143357 Listed on: 09/10/2014

Home Details
Home Type
- Single Family
Est. Annual Taxes
- $2,467
Year Built
- Built in 1979
Lot Details
- 1.23 Acre Lot
- Property is Fully Fenced
- Privacy Fence
- Chain Link Fence
Parking
- Attached Garage
Home Design
- Stone Exterior Construction
Interior Spaces
- Ceiling Fan
- Insulated Doors
- Attic Ventilator
- Fire and Smoke Detector
Kitchen
- Built-In Oven
- Built-In Range
Bedrooms and Bathrooms
- 4 Bedrooms
Eco-Friendly Details
- Solar Water Heater
Schools
- Claremore High School
Utilities
- Heating System Uses Gas
- Septic Tank
Listing and Financial Details
- Seller Concessions Not Offered
Ownership History
Purchase Details
Home Financials for this Owner
Home Financials are based on the most recent Mortgage that was taken out on this home.Purchase Details
Home Financials for this Owner
Home Financials are based on the most recent Mortgage that was taken out on this home.Purchase Details
Similar Homes in Claremore, OK
Home Values in the Area
Average Home Value in this Area
Purchase History
| Date | Type | Sale Price | Title Company |
|---|---|---|---|
| Warranty Deed | $220,000 | None Available | |
| Warranty Deed | $195,000 | First American Title & Abstr | |
| Warranty Deed | $125,000 | -- |
Mortgage History
| Date | Status | Loan Amount | Loan Type |
|---|---|---|---|
| Open | $209,000 | New Conventional | |
| Previous Owner | $171,500 | New Conventional |
Property History
| Date | Event | Price | Change | Sq Ft Price |
|---|---|---|---|---|
| 02/27/2015 02/27/15 | Sold | $220,000 | -12.0% | $73 / Sq Ft |
| 09/10/2014 09/10/14 | Pending | -- | -- | -- |
| 09/10/2014 09/10/14 | For Sale | $249,900 | +135.8% | $83 / Sq Ft |
| 05/27/2014 05/27/14 | Sold | $106,000 | -22.0% | $41 / Sq Ft |
| 03/25/2014 03/25/14 | Pending | -- | -- | -- |
| 03/25/2014 03/25/14 | For Sale | $135,900 | -- | $53 / Sq Ft |
Tax History Compared to Growth
Tax History
| Year | Tax Paid | Tax Assessment Tax Assessment Total Assessment is a certain percentage of the fair market value that is determined by local assessors to be the total taxable value of land and additions on the property. | Land | Improvement |
|---|---|---|---|---|
| 2024 | $2,467 | $26,694 | $3,492 | $23,202 |
| 2023 | $2,467 | $25,422 | $2,750 | $22,672 |
| 2022 | $2,294 | $24,781 | $2,750 | $22,031 |
| 2021 | $2,253 | $25,510 | $2,750 | $22,760 |
| 2020 | $2,298 | $25,091 | $2,750 | $22,341 |
| 2019 | $2,228 | $24,055 | $2,750 | $21,305 |
| 2018 | $2,296 | $24,849 | $2,750 | $22,099 |
| 2017 | $2,257 | $24,602 | $2,750 | $21,852 |
| 2016 | $2,248 | $23,981 | $2,750 | $21,231 |
| 2015 | $1,945 | $20,972 | $1,870 | $19,102 |
| 2014 | $1,945 | $20,972 | $1,870 | $19,102 |
Agents Affiliated with this Home
-

Seller's Agent in 2015
Liz Pruitt
Keller Williams Premier
(918) 855-9862
1 in this area
44 Total Sales
-
D
Seller's Agent in 2014
Diana Judd
Inactive Office
Map
Source: MLS Technology
MLS Number: 1427834
APN: 660018153
- 2108 Walnut Hill Ln
- 1116 Raven Dr
- 1104 W Lawton Rd
- 1008 W Lawton Rd
- 1104 W Fargo Rd
- 1105 W Lawton Rd
- 1107 W Lawton Rd
- 1009 W Lawton Rd
- 1010 W Fargo Rd
- 1011 W Lawton Rd
- 1106 W Fargo Rd
- 1113 Raven Dr
- 1114 W Fargo Rd
- 1113 Raven Dr
- 1113 Raven Dr
- 1113 Raven Dr
- 1109 W Fargo Rd
- 1113 Raven Dr
- 904 W Fargo Rd
- 1113 Raven Dr

