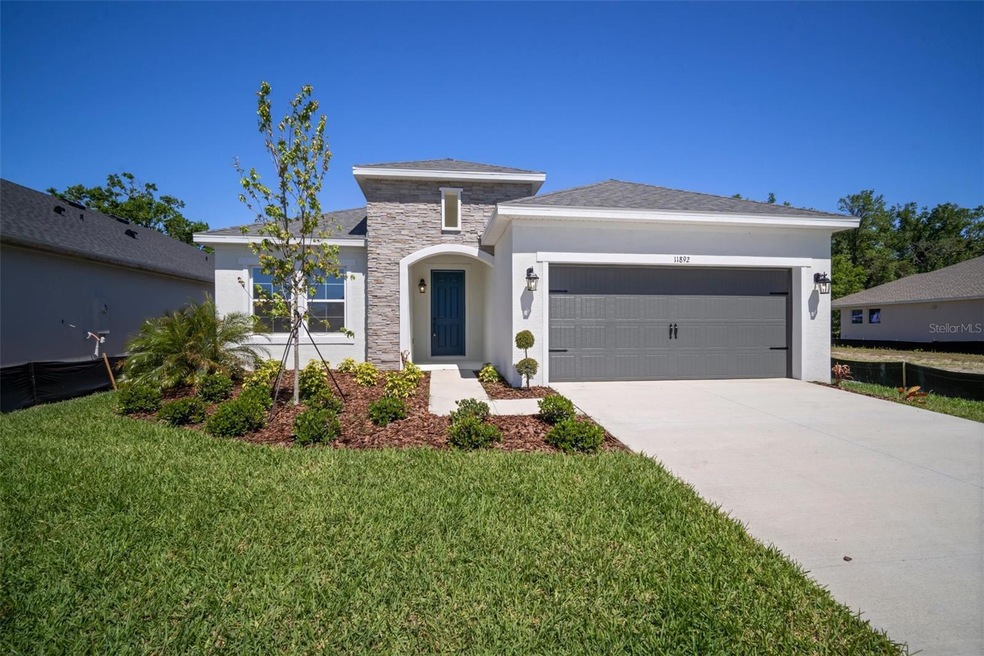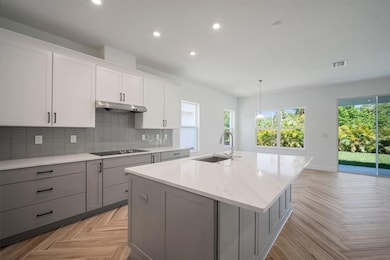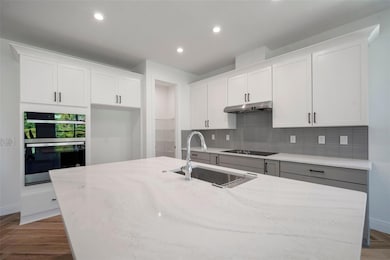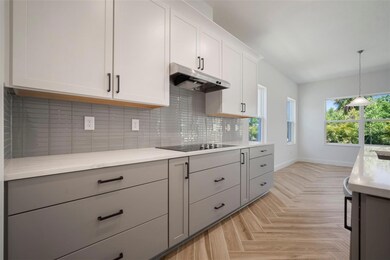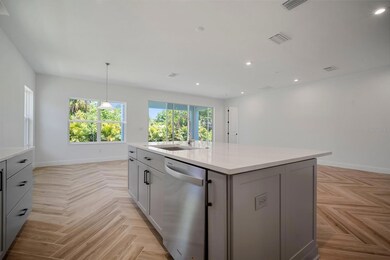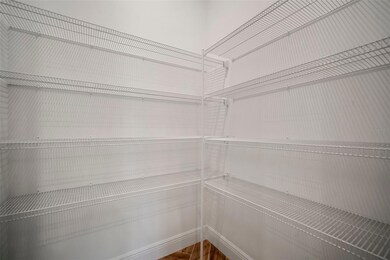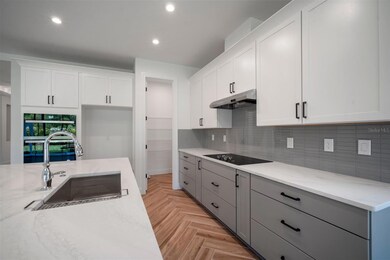11892 Richmond Trail Parrish, FL 34219
Estimated payment $3,174/month
Highlights
- Under Construction
- Main Floor Primary Bedroom
- Den
- Open Floorplan
- Great Room
- Hurricane or Storm Shutters
About This Home
Under Construction. Welcome to this stunning Brighton floorplan featuring 3 bedrooms, 2 bathrooms, a den/office, and 2,010 square feet of beautifully designed living space. Located in the highly sought-after North River Ranch – Riverfield community, this home perfectly blends modern style with everyday comfort.
Step into an inviting, open-concept layout where the spacious living and kitchen areas flow seamlessly—ideal for entertaining or relaxing. The kitchen is outfitted with designer upgrades, including high-end finishes and sleek quartz countertops, all overlooking the open great room. Large sliding glass doors bring in abundant natural light and connect indoor and outdoor living.
Beautiful wood-look tile flooring runs throughout the main living areas, adding warmth and elegance to the space.
The versatile den/office is thoughtfully positioned away from the main living area, offering a quiet spot to work from home or the flexibility to create a gym, playroom, or additional lounge area.
Outside your door, you’ll enjoy access to an impressive array of community features including multiple resort-style pools, a fitness center, new pickleball courts, bike share, a dog park, and scenic tree-lined walking trails.
Don’t miss your chance to own a home with modern style, thoughtful design, and access to exceptional neighborhood amenities.
Listing Agent
HARTNEY REALTY & DEVELOPMENT Brokerage Phone: 813-380-2291 License #3181057 Listed on: 01/24/2025
Home Details
Home Type
- Single Family
Est. Annual Taxes
- $3,263
Year Built
- Built in 2025 | Under Construction
Lot Details
- 6,532 Sq Ft Lot
- Lot Dimensions are 52.20x125.13
- South Facing Home
- Property is zoned PD-MU
HOA Fees
- $9 Monthly HOA Fees
Parking
- 2 Car Attached Garage
Home Design
- Home is estimated to be completed on 3/15/25
- Slab Foundation
- Shingle Roof
- Block Exterior
- Stucco
Interior Spaces
- 2,010 Sq Ft Home
- Open Floorplan
- Tray Ceiling
- Great Room
- Family Room Off Kitchen
- Den
- Hurricane or Storm Shutters
- Laundry Room
Kitchen
- Built-In Oven
- Cooktop
- Microwave
- Dishwasher
- Disposal
Flooring
- Carpet
- Tile
Bedrooms and Bathrooms
- 3 Bedrooms
- Primary Bedroom on Main
- Walk-In Closet
- 2 Full Bathrooms
Eco-Friendly Details
- Reclaimed Water Irrigation System
Schools
- Barbara A. Harvey Elementary School
- Buffalo Creek Middle School
- Parrish Community High School
Utilities
- Central Heating and Cooling System
- High Speed Internet
- Cable TV Available
Community Details
- Michelle Beedie Association, Phone Number (239) 444-6256
- Visit Association Website
- Built by Cardel Homes
- North River Ranch Subdivision, Brighton Floorplan
- North River Ranch Community
Listing and Financial Details
- Home warranty included in the sale of the property
- Visit Down Payment Resource Website
- Tax Lot 120
- Assessor Parcel Number 403607009
- $2,385 per year additional tax assessments
Map
Home Values in the Area
Average Home Value in this Area
Tax History
| Year | Tax Paid | Tax Assessment Tax Assessment Total Assessment is a certain percentage of the fair market value that is determined by local assessors to be the total taxable value of land and additions on the property. | Land | Improvement |
|---|---|---|---|---|
| 2025 | $2,649 | $65,450 | $65,450 | -- |
| 2024 | $2,649 | $65,450 | $65,450 | -- |
| 2023 | $2,649 | $14,020 | $14,020 | $0 |
| 2022 | $2,567 | $14,020 | $14,020 | $0 |
| 2021 | $207 | $14,020 | $14,020 | $0 |
Property History
| Date | Event | Price | List to Sale | Price per Sq Ft |
|---|---|---|---|---|
| 10/07/2025 10/07/25 | For Sale | $549,000 | -- | $273 / Sq Ft |
Source: Stellar MLS
MLS Number: TB8341492
APN: 4036-0700-9
- 11955 Richmond Trail
- 11963 Richmond Trail
- 11912 Richmond Trail
- 11858 Richmond Trail
- 11854 Richmond Trail
- 8514 Arrow Creek Dr
- 11931 82nd Ln E
- 11925 82nd Ln E
- 11823 Richmond Trail
- 11746 Full Moon Loop
- 11735 Full Moon Loop
- 10648 Crescent Creek Crossing
- 11743 Full Moon Loop
- 11742 Full Moon Loop
- 10712 Oak Bend Dr
- Magbee Plan at Crescent Creek - North River Ranch – Townhomes
- 11842 Richmond Trail
- 11720 Chevelon Ln
- 12370 Us Highway 301 N
- 11771 Richmond Trail
- 8443 Canyon Creek Trail
- 11682 Bluestone Ct
- 8316 Reef Bay Cove
- 8684 Canyon Creek Trail
- 11522 84th Street Cir E
- 9256 Royal River Cir
- 11512 Gallatin Trail
- 10209 Kalamazoo Place
- 7976 113th Ave Cir E
- 12031 Lansing Glen
- 11230 High Noon Trail
- 12241 High Rock Way
- 10312 Charlotte Dr
- 10239 Charlotte Dr
- 10215 Charlotte Dr
- 10744 Chippewa Dr
- 12216 Nantahala Run
- 7704 Twin Leaf Terrace
- 7719 Depot Loop
- 12545 Oak Hill Way
