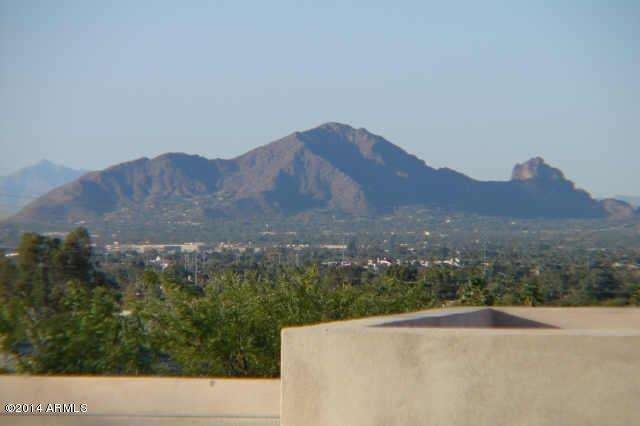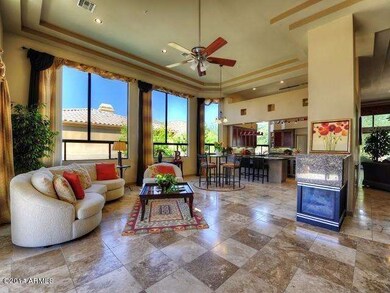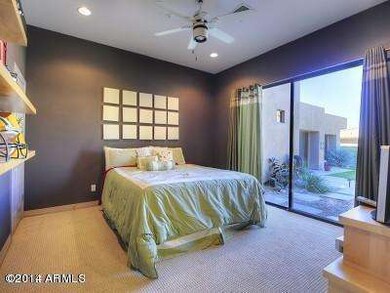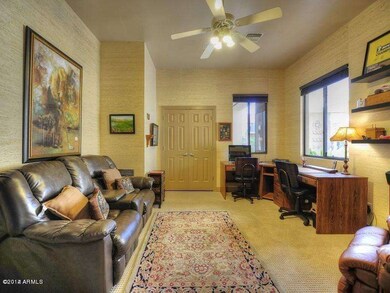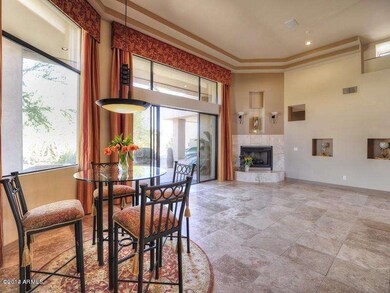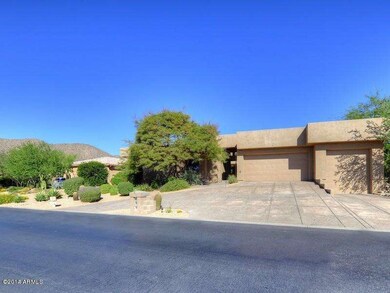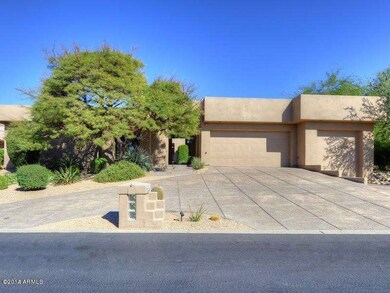
11895 N 114th Way Scottsdale, AZ 85259
Ancala NeighborhoodHighlights
- Guest House
- On Golf Course
- Gated with Attendant
- Anasazi Elementary School Rated A
- Fitness Center
- Heated Spa
About This Home
As of February 2017WONDERFUL SHORT SALE OPPORTUNITY!!Back from bank.Fantastic soft contemporary beauty with views of golf course, mountains and city lights. Unique courtyard entry welcomes you into this beautiful family home. Enjoy the portal window underwater in your serene pool and hot tub that looks into the movie theater basement. Sunsets are magnificent from your roof deck view. Master bedroom has stunning golf course and mountain views with separate his and hers closets, fireplace and jetted soaking tub in master bath. Secondary bedrooms have ensuite baths and walk in closets. DETACHED GUEST HOUSE offers living area, separate bedroom and kitchenette. This home has an RV garage with lift that will delight any buyer. Truly a must see property at an amazing price that is a rare find in today's market
Last Agent to Sell the Property
Realty ONE Group License #SA101372000 Listed on: 02/10/2014
Home Details
Home Type
- Single Family
Est. Annual Taxes
- $7,615
Year Built
- Built in 1996
Lot Details
- 0.41 Acre Lot
- On Golf Course
- Desert faces the front and back of the property
- Block Wall Fence
- Misting System
- Front Yard Sprinklers
- Sprinklers on Timer
- Private Yard
- Grass Covered Lot
HOA Fees
- $135 Monthly HOA Fees
Parking
- 4 Car Garage
- Garage ceiling height seven feet or more
- Tandem Parking
- Garage Door Opener
- Circular Driveway
- RV Garage
Property Views
- City Lights
- Mountain
Home Design
- Contemporary Architecture
- Wood Frame Construction
- Foam Roof
- Stucco
Interior Spaces
- 5,316 Sq Ft Home
- 1-Story Property
- Wet Bar
- Central Vacuum
- Vaulted Ceiling
- Ceiling Fan
- Two Way Fireplace
- Gas Fireplace
- Family Room with Fireplace
- 3 Fireplaces
- Living Room with Fireplace
- Basement Fills Entire Space Under The House
Kitchen
- Breakfast Bar
- Gas Cooktop
- Built-In Microwave
- Kitchen Island
- Granite Countertops
Flooring
- Carpet
- Stone
Bedrooms and Bathrooms
- 5 Bedrooms
- Fireplace in Primary Bedroom
- Primary Bathroom is a Full Bathroom
- 5.5 Bathrooms
- Dual Vanity Sinks in Primary Bathroom
- Hydromassage or Jetted Bathtub
- Bathtub With Separate Shower Stall
Home Security
- Intercom
- Fire Sprinkler System
Pool
- Heated Spa
- Play Pool
- Fence Around Pool
Outdoor Features
- Patio
- Built-In Barbecue
Additional Homes
- Guest House
Schools
- Anasazi Elementary School
- Mountainside Middle School
- Desert Mountain High School
Utilities
- Refrigerated Cooling System
- Zoned Heating
- Heating System Uses Natural Gas
- High Speed Internet
- Cable TV Available
Listing and Financial Details
- Tax Lot 197
- Assessor Parcel Number 217-28-631
Community Details
Overview
- Association fees include ground maintenance, street maintenance
- Ancala Association, Phone Number (480) 661-6066
- Ancala Subdivision, Custom Floorplan
Amenities
- Clubhouse
- Recreation Room
Recreation
- Golf Course Community
- Tennis Courts
- Community Playground
- Fitness Center
- Heated Community Pool
- Community Spa
Security
- Gated with Attendant
Ownership History
Purchase Details
Home Financials for this Owner
Home Financials are based on the most recent Mortgage that was taken out on this home.Purchase Details
Home Financials for this Owner
Home Financials are based on the most recent Mortgage that was taken out on this home.Purchase Details
Home Financials for this Owner
Home Financials are based on the most recent Mortgage that was taken out on this home.Purchase Details
Purchase Details
Home Financials for this Owner
Home Financials are based on the most recent Mortgage that was taken out on this home.Purchase Details
Purchase Details
Purchase Details
Similar Homes in Scottsdale, AZ
Home Values in the Area
Average Home Value in this Area
Purchase History
| Date | Type | Sale Price | Title Company |
|---|---|---|---|
| Warranty Deed | -- | Security Title | |
| Warranty Deed | $1,585,000 | First American Title Ins Co | |
| Cash Sale Deed | $1,075,000 | First American Title Ins Co | |
| Interfamily Deed Transfer | -- | None Available | |
| Warranty Deed | $1,800,000 | First American Title Ins Co | |
| Interfamily Deed Transfer | -- | -- | |
| Cash Sale Deed | $105,000 | Stewart Title & Trust | |
| Cash Sale Deed | $119,000 | Stewart Title & Trust |
Mortgage History
| Date | Status | Loan Amount | Loan Type |
|---|---|---|---|
| Open | $1,376,250 | New Conventional | |
| Previous Owner | $1,207,570 | Stand Alone Refi Refinance Of Original Loan | |
| Previous Owner | $1,268,000 | Seller Take Back | |
| Previous Owner | $1,440,000 | Purchase Money Mortgage | |
| Previous Owner | $684,000 | Fannie Mae Freddie Mac |
Property History
| Date | Event | Price | Change | Sq Ft Price |
|---|---|---|---|---|
| 09/02/2025 09/02/25 | For Sale | $2,595,000 | +63.7% | $487 / Sq Ft |
| 02/28/2017 02/28/17 | Sold | $1,585,000 | -0.9% | $297 / Sq Ft |
| 02/09/2017 02/09/17 | Pending | -- | -- | -- |
| 09/01/2016 09/01/16 | For Sale | $1,599,000 | +0.9% | $300 / Sq Ft |
| 08/28/2016 08/28/16 | Off Market | $1,585,000 | -- | -- |
| 08/12/2016 08/12/16 | For Sale | $1,599,000 | +48.7% | $300 / Sq Ft |
| 01/16/2015 01/16/15 | Sold | $1,075,000 | -10.0% | $202 / Sq Ft |
| 09/03/2014 09/03/14 | Pending | -- | -- | -- |
| 04/09/2014 04/09/14 | Price Changed | $1,195,000 | -4.4% | $225 / Sq Ft |
| 03/11/2014 03/11/14 | Price Changed | $1,250,000 | -2.0% | $235 / Sq Ft |
| 02/10/2014 02/10/14 | For Sale | $1,275,000 | 0.0% | $240 / Sq Ft |
| 01/23/2013 01/23/13 | Rented | $5,500 | -8.3% | -- |
| 01/11/2013 01/11/13 | Under Contract | -- | -- | -- |
| 11/06/2012 11/06/12 | For Rent | $6,000 | -- | -- |
Tax History Compared to Growth
Tax History
| Year | Tax Paid | Tax Assessment Tax Assessment Total Assessment is a certain percentage of the fair market value that is determined by local assessors to be the total taxable value of land and additions on the property. | Land | Improvement |
|---|---|---|---|---|
| 2025 | $6,555 | $125,234 | -- | -- |
| 2024 | $8,375 | $119,270 | -- | -- |
| 2023 | $8,375 | $138,970 | $27,790 | $111,180 |
| 2022 | $7,946 | $112,050 | $22,410 | $89,640 |
| 2021 | $8,443 | $103,030 | $20,600 | $82,430 |
| 2020 | $8,550 | $100,250 | $20,050 | $80,200 |
| 2019 | $8,677 | $100,410 | $20,080 | $80,330 |
| 2018 | $8,057 | $98,530 | $19,700 | $78,830 |
| 2017 | $7,916 | $98,650 | $19,730 | $78,920 |
| 2016 | $8,351 | $96,520 | $19,300 | $77,220 |
| 2015 | $7,949 | $94,870 | $18,970 | $75,900 |
Agents Affiliated with this Home
-
Kelly (Tiffany) Tiff

Seller's Agent in 2025
Kelly (Tiffany) Tiff
Real Broker
(480) 560-4218
10 Total Sales
-
Josh Hintzen

Seller Co-Listing Agent in 2025
Josh Hintzen
Real Broker
(480) 356-5657
2 in this area
523 Total Sales
-
T
Seller's Agent in 2017
Tsutsumi Herrera-Lambrecht
Realty Executives
-
K
Buyer's Agent in 2017
Kelly Tiff
Russ Lyon Sotheby's International Realty
-
Carolyn Badelt
C
Seller's Agent in 2015
Carolyn Badelt
Realty One Group
(602) 292-6765
1 Total Sale
-
Steven Lambrecht
S
Buyer's Agent in 2015
Steven Lambrecht
Steven A Lambrecht, LLC
(602) 686-2501
7 in this area
19 Total Sales
Map
Source: Arizona Regional Multiple Listing Service (ARMLS)
MLS Number: 5069987
APN: 217-28-631
- 11381 E Poinsettia Dr
- 11927 N 113th St
- 12224 N 119th St
- 11291 E Poinsettia Dr
- 11255 E Laurel Ln
- 11248 E Sunnyside Dr
- 11336 N 117th Way
- 11217 E Laurel Ln
- 11290 N 117th St
- 11773 E Desert Trail Rd
- 11155 E Laurel Ln
- 11988 E Larkspur Dr
- 11085 E Mary Katherine Dr
- 12120 E Cortez Dr
- 12115 E Cortez Dr
- 11680 E Sahuaro Dr Unit 2006
- 11680 E Sahuaro Dr Unit 2024
- 12006 E Yucca St
- 12950 N 119th St
- 11446 E Sweetwater Ave
