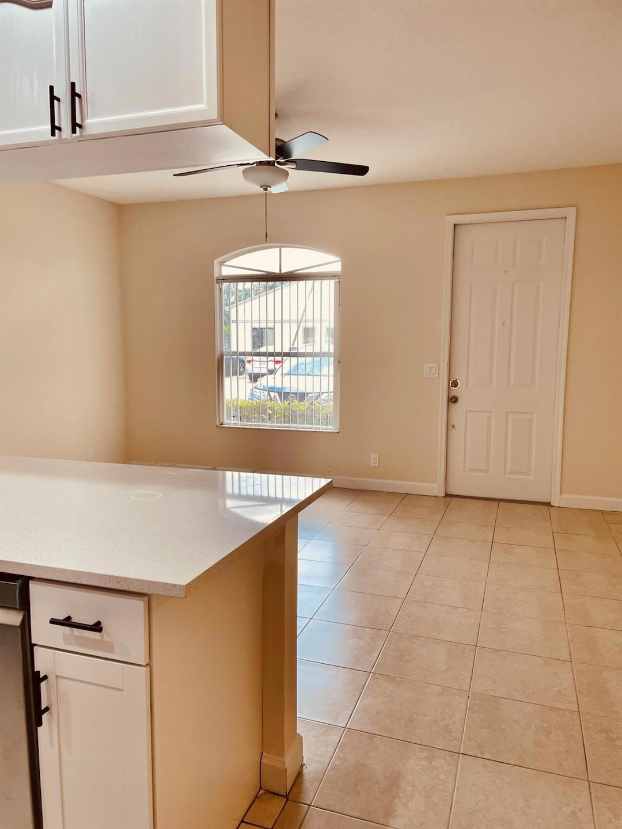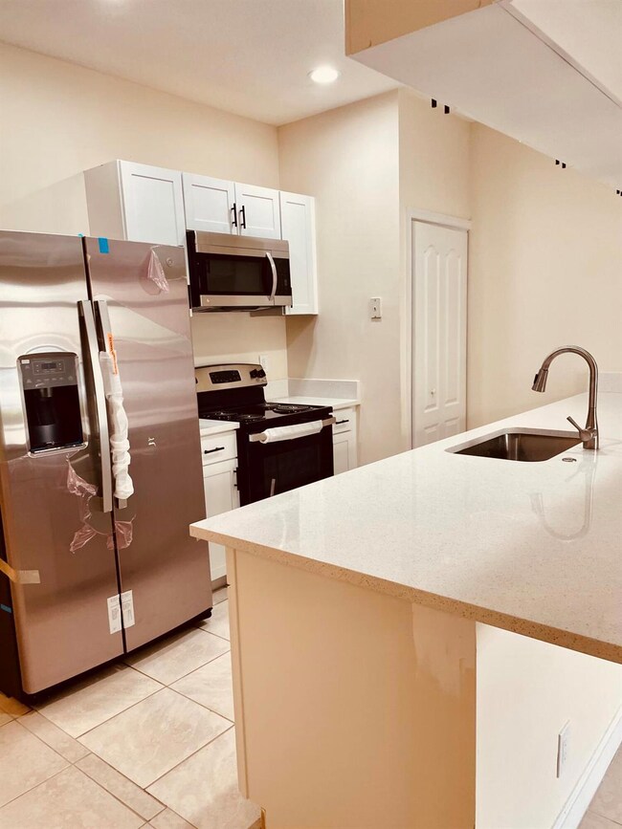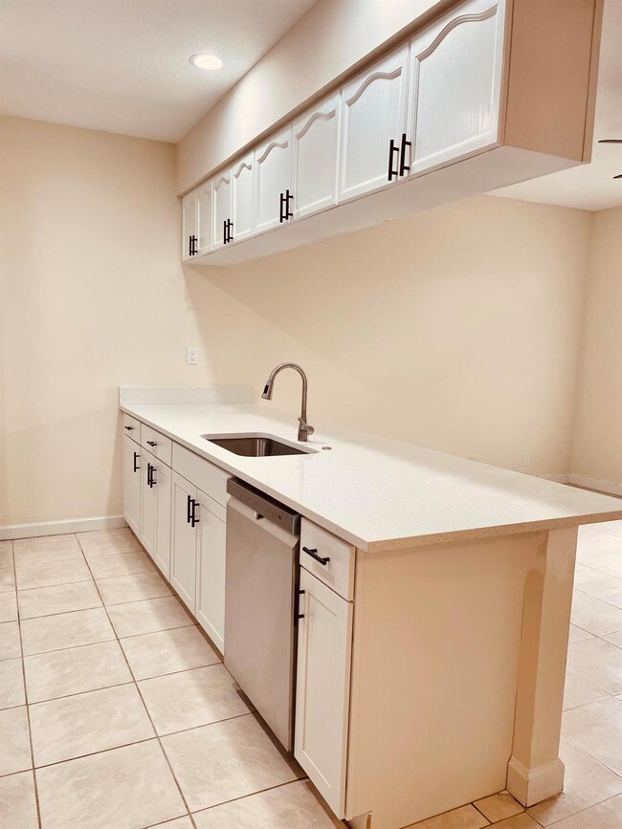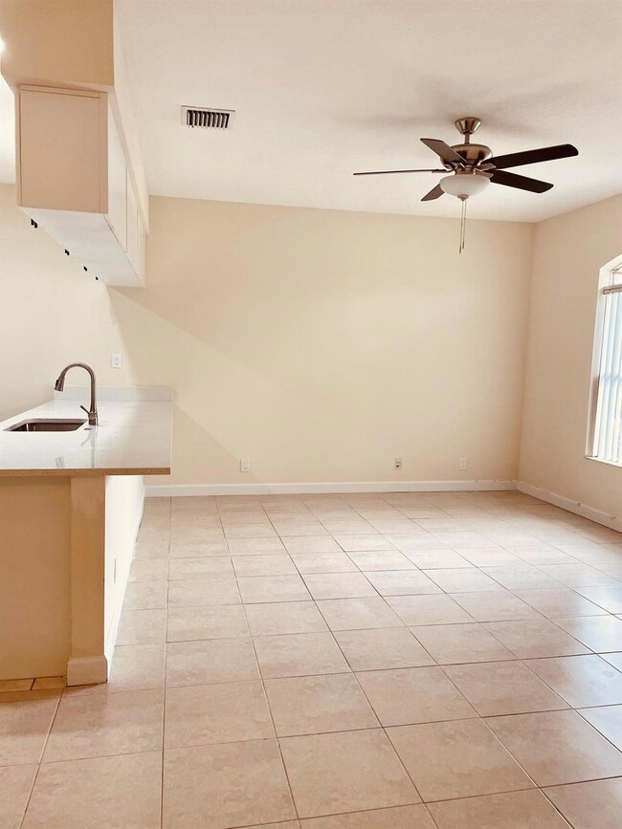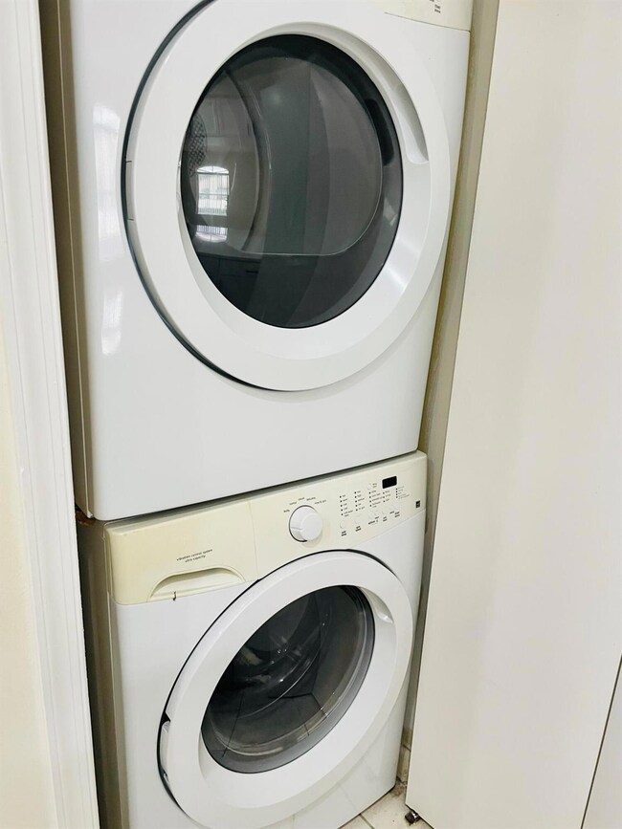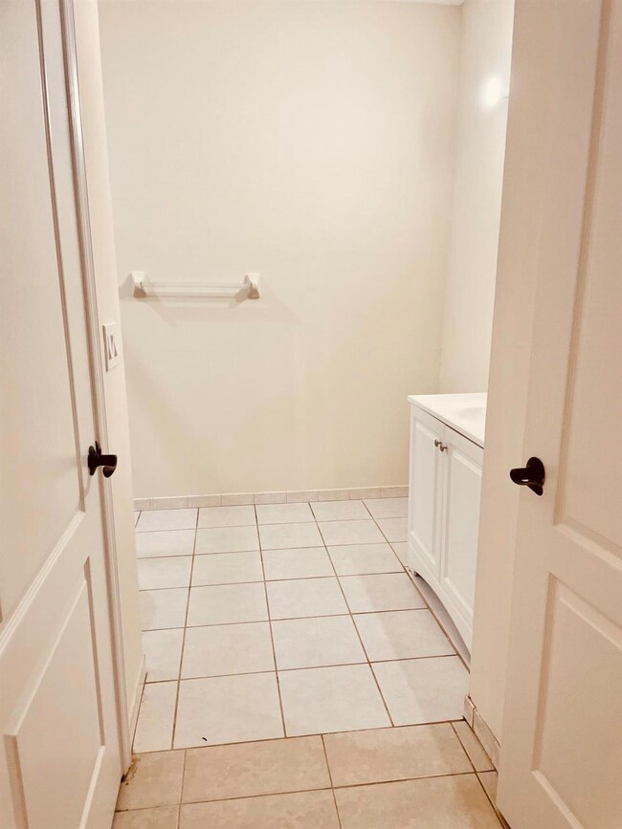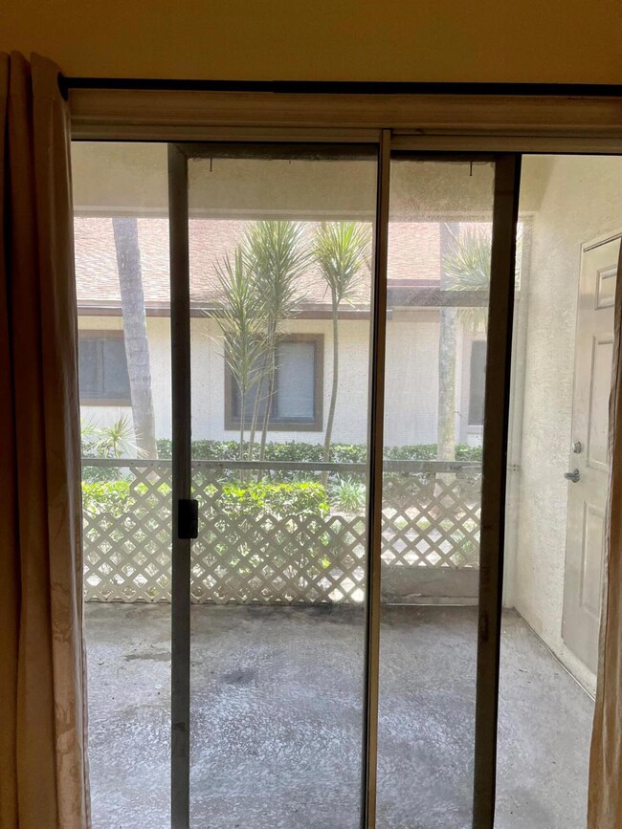11897 Sturbridge Ln Wellington, FL 33414
2
Beds
2
Baths
1,028
Sq Ft
871
Sq Ft Lot
Highlights
- Walk-In Closet
- Laundry Room
- Guest Parking
- Elbridge Gale Elementary School Rated A-
- Ceramic Tile Flooring
- Central Air
About This Home
1st & Dep only! Amazing 2/2 FAMILY VILLA in a great location of central Wellington. BRAND NEW QUARTZ KITCHEN AND NEW BATHROOMS. ALL NEW APPLICANCES!!!! This home features an open air, screened patio. Washer and dryer in unit. Convenient parking right in front of your door. Sturbridge Village is in a highly desirable location close to equestrian centers, shopping, and retail. This property connects to A rated schools at each educational level. Schedule a showing today!
Condo Details
Home Type
- Condominium
Est. Annual Taxes
- $3,358
Year Built
- Built in 2004
Interior Spaces
- 1,028 Sq Ft Home
- 2-Story Property
- Ceramic Tile Flooring
Kitchen
- Microwave
- Dishwasher
Bedrooms and Bathrooms
- 2 Bedrooms
- Walk-In Closet
- 2 Full Bathrooms
Laundry
- Laundry Room
- Dryer
- Washer
Parking
- Guest Parking
- Assigned Parking
Utilities
- Central Air
- Heating Available
Community Details
- Sturbridge Village Subdivision
Listing and Financial Details
- Property Available on 1/9/25
- Assessor Parcel Number 73414411120130030
- Seller Considering Concessions
Map
Source: BeachesMLS
MLS Number: R11050761
APN: 73-41-44-11-12-013-0030
Nearby Homes
- 11901 Sturbridge Ln
- 11892 Sturbridge Ln
- 11975 Sturbridge Ln
- 1562 Shaker Cir
- 11983 Shakerwood Ln
- 11988 Shakerwood Ln
- 1630 Shaker Cir
- 1626 Brier Patch Trail
- 1596 Shaker Cir
- 1602 Shaker Cir
- 1464 Waterway Cove Dr
- 12128 Regal Ct E
- 1456 Waterway Cove Dr
- 1288 Waterway Cove Dr
- 1314 the 12th Fairway
- 12048 Suellen Cir
- 12073 Regal Ct W
- 1289 Anhinga Dr
- 12077 Regal Ct W
- 1338 White Pine Dr
- 11901 Sturbridge Ln
- 11937 Sturbridge Ln
- 11943 Sturbridge Ln
- 11975 Sturbridge Ln Unit 1
- 11978 Sturbridge Ln
- 1558 Shaker Cir
- 11983 Shakerwood Ln
- 1596 Shaker Cir
- 1590 Shaker Cir
- 1424 White Pine Dr
- 11862 Brier Patch Ct E
- 1586 Shaker Cir
- 1406 White Pine Dr
- 11830 Brier Patch Ct E
- 1348 the 12th Fairway
- 1550 Easthampton Cir
- 1456 Waterway Cove Dr
- 1321 the 12th Fairway
- 11933 Suellen Cir
- 11904 S Basin St
