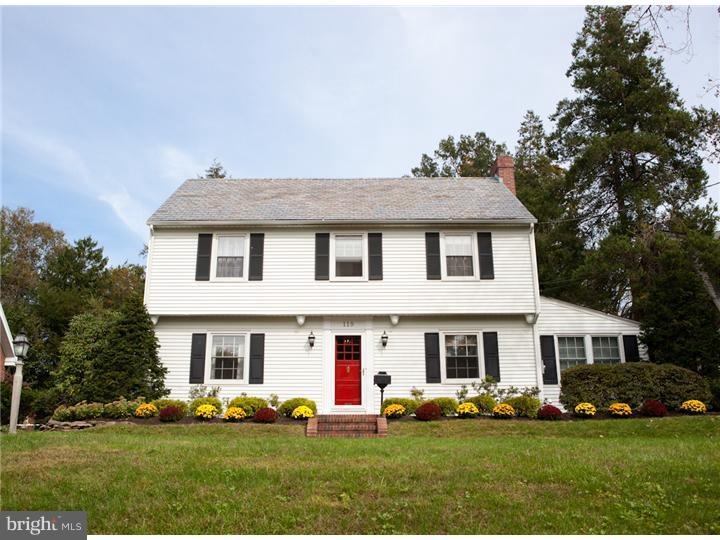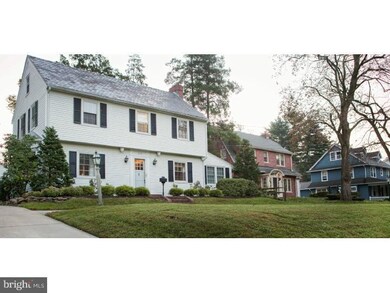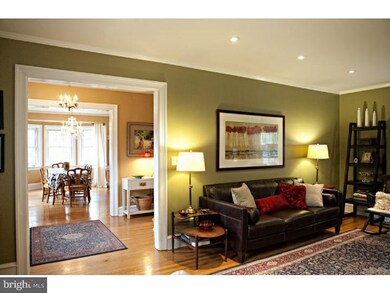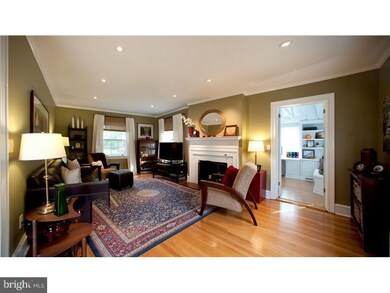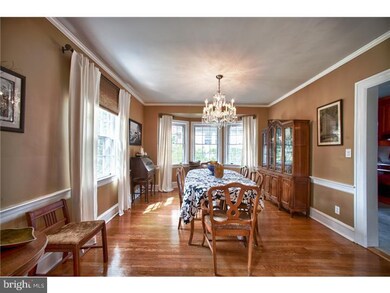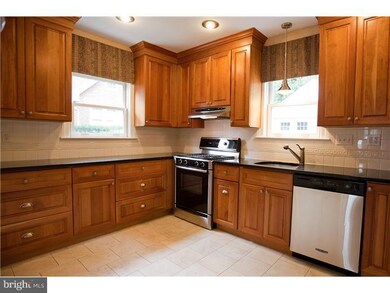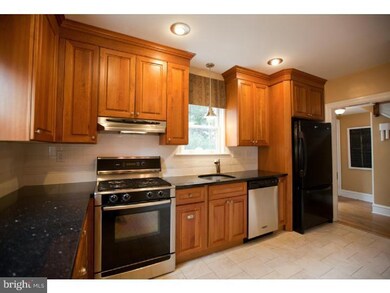
119 3rd Ave Haddon Heights, NJ 08035
Highlights
- Water Oriented
- Pond
- Attic
- Colonial Architecture
- Wood Flooring
- No HOA
About This Home
As of April 2015PRICE REDUCED! MOTIVATED SELLERS! This lovely "Classic Center Hall Colonial" has a SLATE ROOF and HARDWOOD FLOORS throughout on a picturesque block. It shows like a designer showcase home inside and out. Enter into a BEAUTIFUL FOYER open to a LARGE DINING ROOM with Bay Windows and lots of light . The UPDATED KITCHEN features TALL CABINETRY, and lovely countertops. The LIVING ROOM WITH FIREPLACE is perfection both in size and decor. The Family Room/Study is LIGHT AND BRIGHT and has been recently fitted with custom cabinetry. Upstairs you will find 3 bedrooms including a BEAUTIFUL MASTER with 2 closets.LARGE WALK UP 3rd Floor that could be easily finished to a 4th bedroom. FULL dry clean basement has lots of options . This home has great Curb Appeal & sits high on its large 2oo ft deep lot.There is a Detached 2 CAR GARAGE and LARGE Landscaped Backyard with patio, pond and large play area. Top this all off with a "1 YR HOME WARRANTY!" Looks Good online but MUST BE SEEN IN PERSON, call today!
Last Agent to Sell the Property
BETH BORCHERS
Coldwell Banker Realty Listed on: 09/30/2011
Last Buyer's Agent
PAUL WHITMAN
Daniel R. White Realtor, LLC License #TREND:60043027
Home Details
Home Type
- Single Family
Est. Annual Taxes
- $11,441
Year Built
- Built in 1910
Lot Details
- 0.32 Acre Lot
- Lot Dimensions are 70x200
- Sloped Lot
- Sprinkler System
- Back, Front, and Side Yard
- Property is in good condition
Parking
- 2 Car Detached Garage
- 3 Open Parking Spaces
Home Design
- Colonial Architecture
- Brick Foundation
- Pitched Roof
- Slate Roof
- Aluminum Siding
Interior Spaces
- 2,176 Sq Ft Home
- Property has 2 Levels
- Ceiling Fan
- Brick Fireplace
- Family Room
- Living Room
- Dining Room
- Wood Flooring
- Attic
Kitchen
- Butlers Pantry
- Self-Cleaning Oven
- Dishwasher
- Disposal
Bedrooms and Bathrooms
- 3 Bedrooms
- En-Suite Primary Bedroom
Unfinished Basement
- Basement Fills Entire Space Under The House
- Laundry in Basement
Outdoor Features
- Water Oriented
- Property is near a pond
- Pond
- Patio
- Exterior Lighting
Schools
- Haddon Heights Jr Sr High School
Utilities
- Central Air
- Heating System Uses Gas
- Underground Utilities
- 200+ Amp Service
- Natural Gas Water Heater
- Cable TV Available
Community Details
- No Home Owners Association
- Eastside Subdivision
Listing and Financial Details
- Tax Lot 00024
- Assessor Parcel Number 18-00009-00024
Ownership History
Purchase Details
Home Financials for this Owner
Home Financials are based on the most recent Mortgage that was taken out on this home.Purchase Details
Home Financials for this Owner
Home Financials are based on the most recent Mortgage that was taken out on this home.Purchase Details
Home Financials for this Owner
Home Financials are based on the most recent Mortgage that was taken out on this home.Similar Homes in the area
Home Values in the Area
Average Home Value in this Area
Purchase History
| Date | Type | Sale Price | Title Company |
|---|---|---|---|
| Deed | $480,000 | None Available | |
| Deed | $412,500 | -- | |
| Deed | $240,000 | -- |
Mortgage History
| Date | Status | Loan Amount | Loan Type |
|---|---|---|---|
| Open | $510,400 | New Conventional | |
| Closed | $417,000 | New Conventional | |
| Previous Owner | $330,000 | Purchase Money Mortgage | |
| Previous Owner | $150,000 | Future Advance Clause Open End Mortgage | |
| Previous Owner | $200,050 | Unknown | |
| Previous Owner | $50,000 | Future Advance Clause Open End Mortgage | |
| Previous Owner | $230,000 | New Conventional | |
| Previous Owner | $216,000 | No Value Available |
Property History
| Date | Event | Price | Change | Sq Ft Price |
|---|---|---|---|---|
| 04/24/2015 04/24/15 | Sold | $480,000 | +1.1% | $600 / Sq Ft |
| 01/20/2015 01/20/15 | Pending | -- | -- | -- |
| 01/10/2015 01/10/15 | For Sale | $475,000 | +15.2% | $594 / Sq Ft |
| 01/12/2012 01/12/12 | Sold | $412,500 | -8.3% | $190 / Sq Ft |
| 11/11/2011 11/11/11 | Pending | -- | -- | -- |
| 11/11/2011 11/11/11 | For Sale | $449,900 | 0.0% | $207 / Sq Ft |
| 11/06/2011 11/06/11 | Pending | -- | -- | -- |
| 10/18/2011 10/18/11 | Price Changed | $449,900 | -4.3% | $207 / Sq Ft |
| 09/30/2011 09/30/11 | For Sale | $469,900 | -- | $216 / Sq Ft |
Tax History Compared to Growth
Tax History
| Year | Tax Paid | Tax Assessment Tax Assessment Total Assessment is a certain percentage of the fair market value that is determined by local assessors to be the total taxable value of land and additions on the property. | Land | Improvement |
|---|---|---|---|---|
| 2025 | $19,188 | $557,800 | $220,000 | $337,800 |
| 2024 | $18,988 | $557,800 | $220,000 | $337,800 |
| 2023 | $18,988 | $557,800 | $220,000 | $337,800 |
| 2022 | $18,937 | $557,800 | $220,000 | $337,800 |
| 2021 | $15,869 | $468,800 | $220,000 | $248,800 |
| 2020 | $15,611 | $468,800 | $220,000 | $248,800 |
| 2019 | $15,349 | $468,800 | $220,000 | $248,800 |
| 2018 | $15,105 | $468,800 | $220,000 | $248,800 |
| 2017 | $14,706 | $468,800 | $220,000 | $248,800 |
| 2016 | $14,477 | $468,800 | $220,000 | $248,800 |
| 2015 | $14,177 | $449,900 | $220,000 | $229,900 |
| 2014 | $13,173 | $449,900 | $220,000 | $229,900 |
Agents Affiliated with this Home
-
B
Seller's Agent in 2015
BETH BORCHERS
Coldwell Banker Realty
-
Kathleen Sullivan

Seller Co-Listing Agent in 2015
Kathleen Sullivan
Coldwell Banker Realty
(609) 682-3197
18 in this area
62 Total Sales
-
Mary Lou Ferry

Buyer's Agent in 2015
Mary Lou Ferry
Farley & Ferry Realty Inc
(609) 289-1139
94 Total Sales
-
P
Buyer's Agent in 2012
PAUL WHITMAN
Daniel R. White Realtor, LLC
Map
Source: Bright MLS
MLS Number: 1004532040
APN: 18-00009-0000-00024
- 301 Station Ave
- 233 E Kings Hwy
- 813 Amherst Rd
- 212 Crystal Lake Ave
- 225 Crystal Lake Ave
- 35 Harvard Rd
- 302 3rd Ave
- 2 Loucroft Ave
- 2 Kings Hwy
- 226 Park Place
- 743 Willitts Ave
- 1 Birchall Dr
- 449 Loucroft Rd
- 318 White Horse Pike
- 38 Birchall Dr
- 319 E Atlantic Ave
- 102 Cherry St
- 279 Crystal Terrace
- 102 E High St
- 205 Yale Rd
