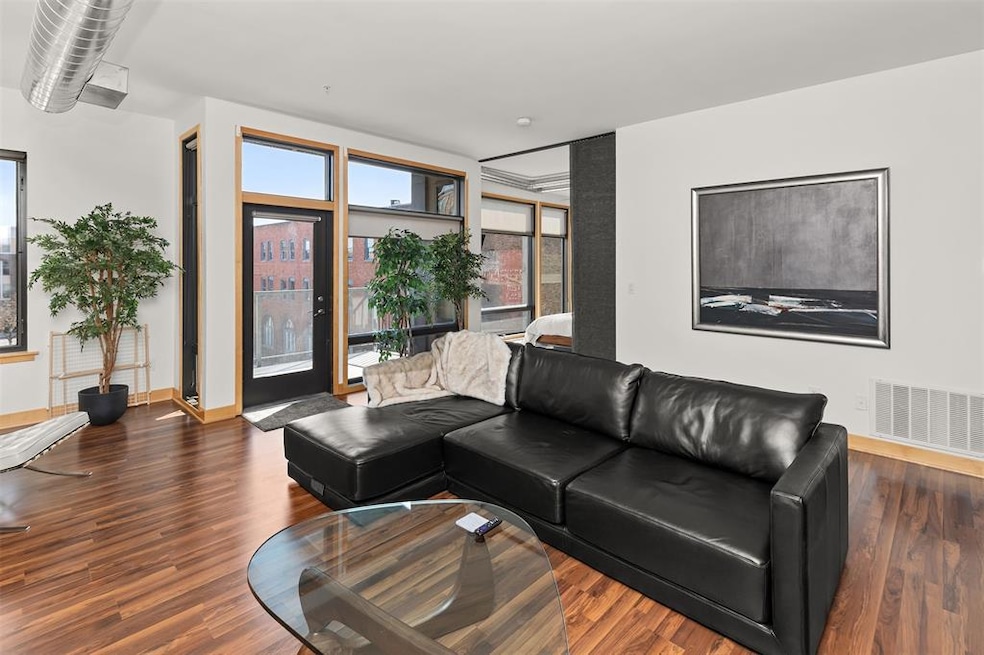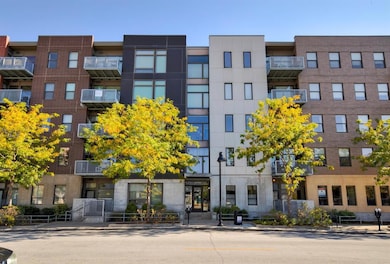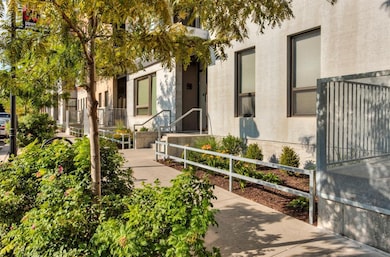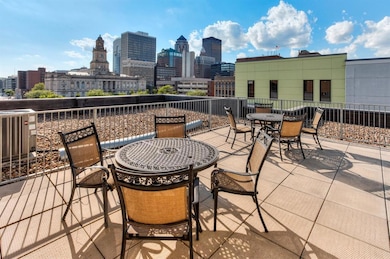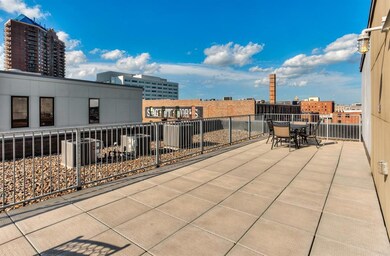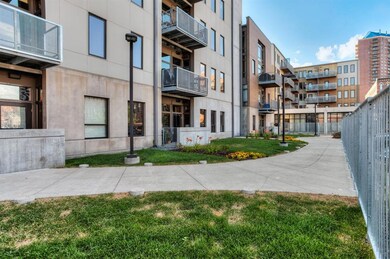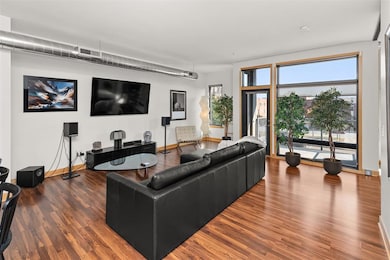119 4th St Unit 306 Des Moines, IA 50309
Downtown Des Moines NeighborhoodEstimated payment $2,243/month
Highlights
- Fitness Center
- Recreation Facilities
- Covered Patio or Porch
- Wood Flooring
- Den
- 3-minute walk to Cowles Commons
About This Home
AGGRESSIVE PRICE REDUCTION-MOTIVATED TO SELL! Welcome to the downtown condo you've been waiting for in the beautiful SOCO Building! Nearly 1,200 square feet of stunning, spacious living in the heart of Des Moines, this 2 bed 2 bath dream space will impress you with it's enormous windows, open concept & sublimely convenient living! The kitchen greets you with gorgeous granite counters, stainless steel appliances & a roomy island spacious enough to host dinner parties. The living room is expansive, open & leads directly to the covered balcony where all of your coffee morning dreams can come true. The master suite leaves no want for size. Huge ceilings & windows, great closet space, large bathroom with beautiful finishings, & a den which works wonderfully for an office or even a morning yoga room! The other side of the condo holds the second bedroom & bathroom with washer/dryer & ample closets for all of your storage needs. Everything about this condo & this building says CLASSY! The HOA covers all things you don't want to worry about as you live out your best downtown life: snow removal, lawn care, trash, security, building maintenance, internet, cable. Includes heated underground parking stall! Bring your pets, enjoy the large fenced green space, indoor gym, & most definitely enjoy being steps away from everything Des Moines has to offer. This condo has been immaculately cared for including a new HVAC & fresh paint. Hurry to schedule your showing!
Townhouse Details
Home Type
- Townhome
Est. Annual Taxes
- $4,684
Year Built
- Built in 2007
Lot Details
- Property is Fully Fenced
- Aluminum or Metal Fence
HOA Fees
- $401 Monthly HOA Fees
Home Design
- Brick Exterior Construction
Interior Spaces
- 1,166 Sq Ft Home
- Shades
- Dining Area
- Den
Kitchen
- Eat-In Kitchen
- Stove
- Microwave
- Dishwasher
Flooring
- Wood
- Carpet
Bedrooms and Bathrooms
- 2 Main Level Bedrooms
- 2 Full Bathrooms
Laundry
- Laundry on main level
- Dryer
- Washer
Parking
- 1 Car Attached Garage
- Driveway
Outdoor Features
- Covered Patio or Porch
Utilities
- Forced Air Heating and Cooling System
- Municipal Trash
- Internet Available
- Cable TV Available
Listing and Financial Details
- Assessor Parcel Number 02001450028000
Community Details
Overview
- Stanborough Association, Phone Number (515) 334-3345
- The community has rules related to renting
Recreation
- Recreation Facilities
- Fitness Center
- Snow Removal
Security
- Security Service
Map
Home Values in the Area
Average Home Value in this Area
Tax History
| Year | Tax Paid | Tax Assessment Tax Assessment Total Assessment is a certain percentage of the fair market value that is determined by local assessors to be the total taxable value of land and additions on the property. | Land | Improvement |
|---|---|---|---|---|
| 2025 | $4,590 | $234,300 | $17,800 | $216,500 |
| 2024 | $4,590 | $233,300 | $17,700 | $215,600 |
| 2023 | $4,726 | $233,300 | $17,700 | $215,600 |
| 2022 | $4,688 | $209,400 | $15,900 | $193,500 |
| 2021 | $5,010 | $209,400 | $15,900 | $193,500 |
| 2020 | $5,200 | $209,400 | $15,900 | $193,500 |
| 2019 | $2,550 | $209,400 | $15,900 | $193,500 |
| 2018 | $92 | $201,400 | $15,300 | $186,100 |
| 2017 | $68 | $201,400 | $15,300 | $186,100 |
| 2016 | $68 | $185,300 | $14,100 | $171,200 |
| 2015 | -- | $185,300 | $14,100 | $171,200 |
| 2014 | $292 | $185,300 | $14,100 | $171,200 |
Property History
| Date | Event | Price | List to Sale | Price per Sq Ft |
|---|---|---|---|---|
| 11/19/2025 11/19/25 | Pending | -- | -- | -- |
| 10/10/2025 10/10/25 | Price Changed | $275,000 | -5.2% | $236 / Sq Ft |
| 09/12/2025 09/12/25 | For Sale | $290,000 | -- | $249 / Sq Ft |
Purchase History
| Date | Type | Sale Price | Title Company |
|---|---|---|---|
| Warranty Deed | $267,000 | -- | |
| Warranty Deed | $267,000 | None Listed On Document | |
| Quit Claim Deed | -- | None Listed On Document | |
| Warranty Deed | $215,000 | None Available | |
| Warranty Deed | $220,000 | None Available | |
| Warranty Deed | $204,500 | None Available |
Mortgage History
| Date | Status | Loan Amount | Loan Type |
|---|---|---|---|
| Previous Owner | $161,500 | New Conventional | |
| Previous Owner | $204,250 | New Conventional | |
| Previous Owner | $170,000 | No Value Available |
Source: Des Moines Area Association of REALTORS®
MLS Number: 726179
APN: 020-01450028000
- 119 4th St Unit 107
- 119 4th St Unit 208
- 119 4th St Unit 309
- Playa Avellanas Tamarindo
- 24 Villarreal Playa Tamarindo Costa Rica
- 300 Walnut St Unit 1505
- 300 Walnut St Unit 1801
- 400 Walnut St Unit 1002
- 400 Walnut St Unit 401
- 400 Walnut St Unit 403
- 400 Walnut St Unit 803
- 120 SW 5th St Unit 306
- 120 SW 5th St Unit 604
- 120 SW 5th St Unit 101
- 118 Water St Unit 125
- 201 Grand Ave Unit 109
- 307 SW 7th St Unit 103
- 316 SW 6th St Unit 106
- 528 2nd Ave Unit 307
- 214 Watson Powell Jr Way Unit 505
