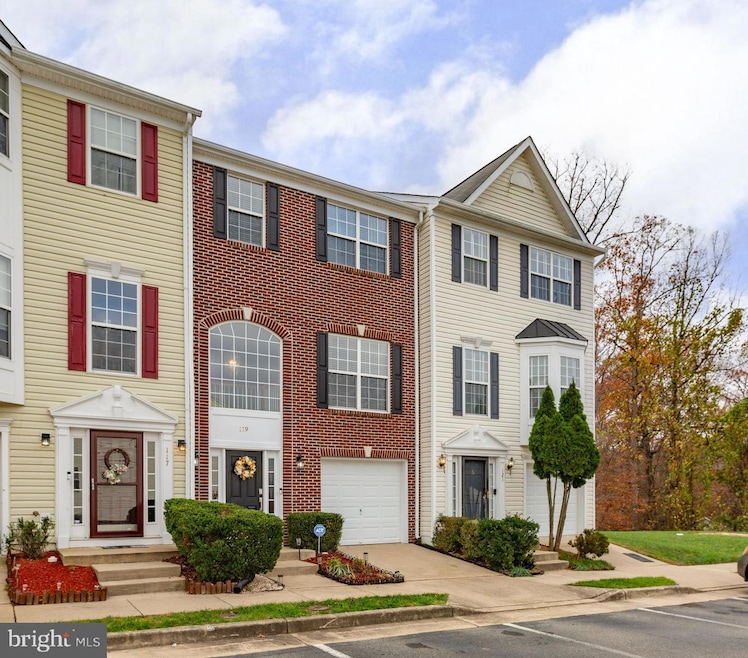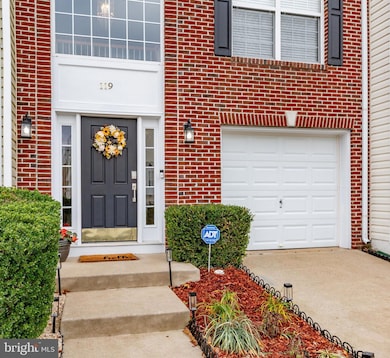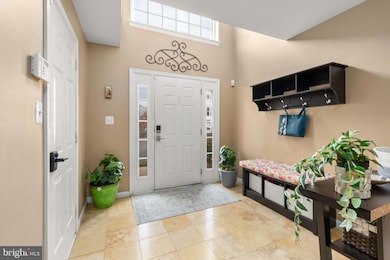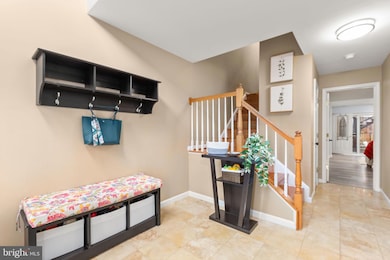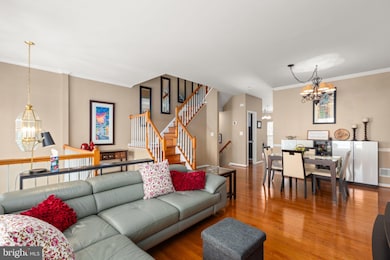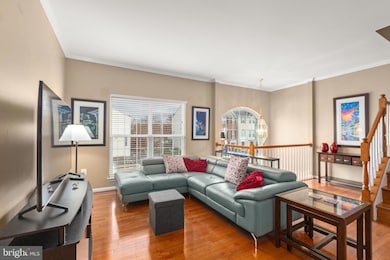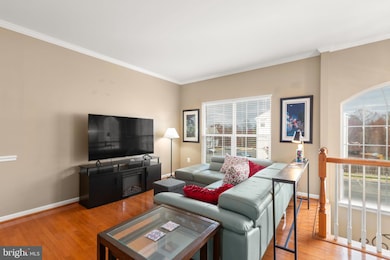119 Arla Ct Stafford, VA 22554
Estimated payment $2,877/month
Highlights
- Gourmet Kitchen
- Open Floorplan
- Deck
- View of Trees or Woods
- Colonial Architecture
- Premium Lot
About This Home
Elegantly appointed brick-front townhome with all the bells and whistles in convenient North Stafford close to commuter options and all conveniences, in either direction ** Attached one-car garage + concrete driveway + plenty of visitor parking just steps away ** Freshly painted exterior entry way with new light fixtures welcomes you to the spacious and bright two-story foyer with ceramic tile flooring ** Entry level rec room with LVP flooring, gas fireplace, new LED lighting and a sliding door to the amazing back yard ** The entry level also holds the mechanical room, a large laundry room with shelving and a view of the back yard, and a full bath with ceramic tile flooring and a tub/shower ** On the main level, sophisticated elegance with hardwood flooring everywhere, including the steps, and a wall of windows in front feels like a city loft! ** The dining area has chair rail and crown molding ** Gourmet kitchen with granite countertops and stainless steel appliances including french-door refrigerator, built-in microwave, and six-burner gas stove ** Recessed lighting throughout the kitchen and breakfast area ** Breakfast bar plus counter seating at the kitchen island ** Large kitchen pantry ** Very spacious breakfast/multi-purpose space off of the kitchen is now being used as an office ** Upstairs, the primary suite impresses with a vaulted ceiling, walk-in closet, and windows stretching the width of the room for a lovely view of the back yard and common area ** The primary bath en-suite features a double vanity, ceramic tile flooring, luxurious soaking tub, walk-in shower, and upgraded fixtures and mirrors ** The upper level also holds two additional bedrooms, linen closet, and a full bath with a double vanity, ceramic tile flooring, and tub/shower ** Outside, a very special space with two just-refurbished decks, including steps from the upper to the lower deck, and a fully hardscaped and fenced back yard with built-in seating and a gate to the wooded common area, SO easy to walk Fido to the neighborhood's own private dog park! ** The front sidewalk leads just around the corner to the tot lot/playground, no streets to cross ** LOCATION ** Only 2 miles to the Courthouse Rd. commuter/park and ride lot, 2 miles to Stafford Hospital, 2.5 miles to shopping and dining at Stafford Marketplace, less than 3 miles to the Rouse Swim and Sport Center and Embrey Mill Town Center, and just 5 miles to the Brooke Station VRE ** This one checks ALL the boxes, priced to sell!
Listing Agent
(540) 840-4879 janet@holtforhomes.com Holt For Homes, Inc. Listed on: 11/21/2025
Townhouse Details
Home Type
- Townhome
Est. Annual Taxes
- $3,756
Year Built
- Built in 2005
Lot Details
- 1,690 Sq Ft Lot
- Privacy Fence
- Wood Fence
- Backs to Trees or Woods
- Back Yard Fenced
- Property is in very good condition
HOA Fees
- $135 Monthly HOA Fees
Parking
- 1 Car Direct Access Garage
- 1 Driveway Space
- Front Facing Garage
- Garage Door Opener
Home Design
- Colonial Architecture
- Brick Exterior Construction
- Block Foundation
- Asbestos Shingle Roof
- Vinyl Siding
Interior Spaces
- Property has 3 Levels
- Open Floorplan
- Chair Railings
- Crown Molding
- Wainscoting
- Ceiling Fan
- Recessed Lighting
- Fireplace With Glass Doors
- Gas Fireplace
- Sliding Doors
- Entrance Foyer
- Family Room
- Dining Room
- Recreation Room
- Views of Woods
Kitchen
- Gourmet Kitchen
- Breakfast Room
- Gas Oven or Range
- Built-In Microwave
- Ice Maker
- Dishwasher
- Stainless Steel Appliances
- Upgraded Countertops
- Disposal
Flooring
- Wood
- Carpet
Bedrooms and Bathrooms
- 3 Bedrooms
- En-Suite Bathroom
- Walk-In Closet
- Soaking Tub
- Bathtub with Shower
Laundry
- Laundry Room
- Laundry on lower level
- Washer and Dryer Hookup
Finished Basement
- Walk-Out Basement
- Rear Basement Entry
- Basement Windows
Eco-Friendly Details
- Energy-Efficient Windows
Outdoor Features
- Deck
- Brick Porch or Patio
Utilities
- Central Heating and Cooling System
- 200+ Amp Service
- Natural Gas Water Heater
Listing and Financial Details
- Tax Lot 9
- Assessor Parcel Number 30GG19
Community Details
Overview
- Association fees include common area maintenance, management, trash
- Brooke Hill Hoa, Inc. HOA
- Tamarlane Subdivision
- Property Manager
Amenities
- Common Area
Recreation
- Community Playground
- Dog Park
Map
Home Values in the Area
Average Home Value in this Area
Tax History
| Year | Tax Paid | Tax Assessment Tax Assessment Total Assessment is a certain percentage of the fair market value that is determined by local assessors to be the total taxable value of land and additions on the property. | Land | Improvement |
|---|---|---|---|---|
| 2025 | -- | $401,000 | $126,000 | $275,000 |
| 2024 | -- | $401,000 | $126,000 | $275,000 |
| 2023 | -- | $354,700 | $105,000 | $249,700 |
| 2022 | $1,172 | $354,700 | $105,000 | $249,700 |
| 2021 | $1,172 | $283,900 | $75,000 | $208,900 |
| 2020 | $0 | $283,900 | $75,000 | $208,900 |
| 2019 | $0 | $266,400 | $65,000 | $201,400 |
| 2018 | $0 | $266,400 | $65,000 | $201,400 |
| 2017 | $2,344 | $236,800 | $60,000 | $176,800 |
| 2016 | $2,344 | $236,800 | $60,000 | $176,800 |
| 2015 | -- | $221,600 | $60,000 | $161,600 |
| 2014 | -- | $221,600 | $60,000 | $161,600 |
Property History
| Date | Event | Price | List to Sale | Price per Sq Ft | Prior Sale |
|---|---|---|---|---|---|
| 11/21/2025 11/21/25 | For Sale | $459,900 | +35.1% | $203 / Sq Ft | |
| 10/22/2020 10/22/20 | Sold | $340,500 | +3.2% | $148 / Sq Ft | View Prior Sale |
| 09/14/2020 09/14/20 | Pending | -- | -- | -- | |
| 09/12/2020 09/12/20 | For Sale | $330,000 | 0.0% | $144 / Sq Ft | |
| 04/30/2014 04/30/14 | Rented | $1,700 | -2.9% | -- | |
| 04/30/2014 04/30/14 | Under Contract | -- | -- | -- | |
| 04/12/2014 04/12/14 | For Rent | $1,750 | -- | -- |
Purchase History
| Date | Type | Sale Price | Title Company |
|---|---|---|---|
| Warranty Deed | $273,000 | Central Title | |
| Warranty Deed | $379,100 | -- |
Mortgage History
| Date | Status | Loan Amount | Loan Type |
|---|---|---|---|
| Open | $273,000 | VA | |
| Previous Owner | $303,200 | New Conventional |
Source: Bright MLS
MLS Number: VAST2044354
APN: 30GG-1-9
- 133 Arla Ct
- 16 Wayside Ct
- 2286 Richmond Hwy
- 238 Bells Hill Rd
- 104 Rolling Hill Ct
- 3 Antietam Loop
- 50 Doria Hill Dr
- 200 Torbert Loop
- 50 Olde Concord Rd
- 21 Kennesaw Dr
- 15 Lovelace Ln
- 610 Sedgwick Ct
- Unknown Unknown
- 132 Oak Dr
- 110 Oak Dr
- 218 Courthouse Manor Dr
- 8 Stones Throw Way
- 4 Endicott Ln
- 2146 Richmond Hwy
- 0 Off Big Spring Ln Unit VAST2029198
- 20 Pinehurst Ln
- 9 Sable Ln
- 29 Snow Dr
- 20 Aster Ln
- 401 Donelson Loop
- 105 Sunny Hill Ct
- 105 Galway Ln
- 414 Malvern Hill Ct
- 29 Green Bell Ln Unit 35
- 10 Belladonna Ln Unit 11
- 100 Crest Ct
- 50 Belladonna Ln
- 104 Belladonna Ln Unit 55
- 129 Oak Dr
- 120 Oak Dr
- 202 Bell Towers Ct
- 120 Holmes St
- 19 Wiltshire Dr
- 103 Holmes St
- 36 Tavern Rd
