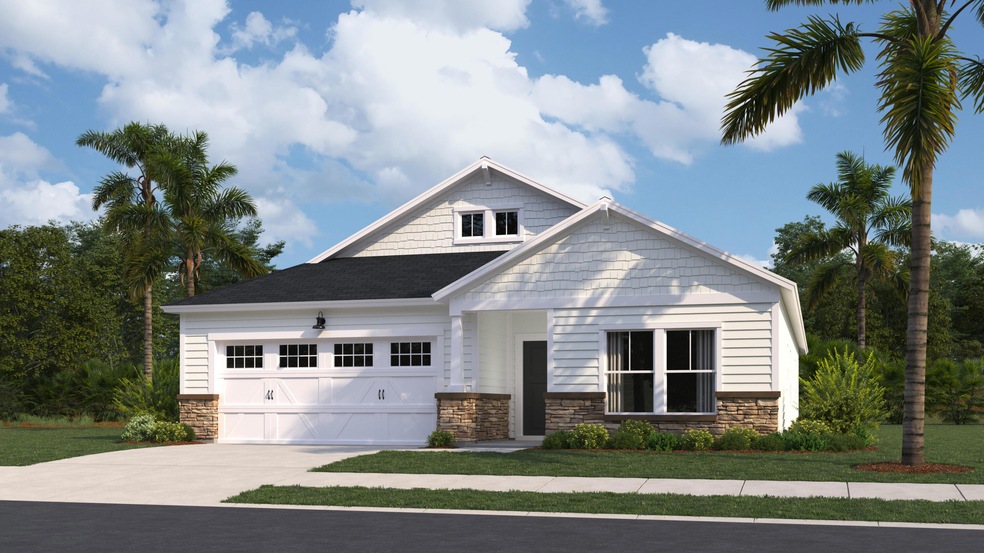PENDING
NEW CONSTRUCTION
119 Baldric Ct Summerville, SC 29486
Estimated payment $2,954/month
4
Beds
2.5
Baths
2,224
Sq Ft
$207
Price per Sq Ft
Highlights
- Home Theater
- Senior Community
- Wooded Lot
- Under Construction
- Gated Community
- 1 Fireplace
About This Home
Beautiful private wooded lot. This one story 4 bedroom 2 and 1/2 bath home is spacious and fully equipped with gourmet kitchen, fireplace, screened in lanai attached two car garage.. Horizons is a 55 plus active adult community within the beautiful master planned Carnes Crossroads farm to table living with wellness center and lakehouse..
Home Details
Home Type
- Single Family
Year Built
- Built in 2025 | Under Construction
Lot Details
- 6,970 Sq Ft Lot
- Wooded Lot
Parking
- 2 Car Garage
Home Design
- Slab Foundation
- Architectural Shingle Roof
Interior Spaces
- 2,224 Sq Ft Home
- 1-Story Property
- High Ceiling
- 1 Fireplace
- Home Theater
Kitchen
- Gas Cooktop
- Kitchen Island
Bedrooms and Bathrooms
- 4 Bedrooms
Outdoor Features
- Screened Patio
Schools
- Carolyn Lewis Elementary And Middle School
- Cane Bay High School
Utilities
- Central Air
- Heating System Uses Natural Gas
Listing and Financial Details
- Home warranty included in the sale of the property
Community Details
Overview
- Senior Community
- Property has a Home Owners Association
- Front Yard Maintenance
- Built by Lennar
- Carnes Crossroads Subdivision
Recreation
- Tennis Courts
- Community Pool
- Trails
Security
- Gated Community
Map
Create a Home Valuation Report for This Property
The Home Valuation Report is an in-depth analysis detailing your home's value as well as a comparison with similar homes in the area
Home Values in the Area
Average Home Value in this Area
Property History
| Date | Event | Price | Change | Sq Ft Price |
|---|---|---|---|---|
| 08/15/2025 08/15/25 | Pending | -- | -- | -- |
| 08/15/2025 08/15/25 | For Sale | $461,105 | -- | $207 / Sq Ft |
Source: CHS Regional MLS
Source: CHS Regional MLS
MLS Number: 25022578
Nearby Homes
- 124 Baldric Ct
- 102 Barker St
- 132 Baldric Ct
- 111 Barker St
- 140 Baldric Ct
- 248 Denham St
- 241 Denham St
- 235 Denham St
- 227 Witherspoon St
- 225 Witherspoon St
- MOULTRIE Plan at Horizons at Carnes Crossroads - 55+ - Carriage Collection
- MARION Plan at Horizons at Carnes Crossroads - 55+ - Carriage Collection
- GREENWOOD Plan at Horizons at Carnes Crossroads - 55+ - Carriage Collection
- OSPREY Plan at Horizons at Carnes Crossroads - 55+ - Legends Collection
- DRAKE Plan at Horizons at Carnes Crossroads - 55+ - Cottage Collection
- AVERY Plan at Horizons at Carnes Crossroads - 55+ - Legends Collection
- COLLINS Plan at Horizons at Carnes Crossroads - 55+ - Legends Collection
- CARLYLE Plan at Horizons at Carnes Crossroads - 55+ - Cottage Collection
- HAMPTON Plan at Horizons at Carnes Crossroads - 55+ - Cottage Collection
- 219 Witherspoon St

