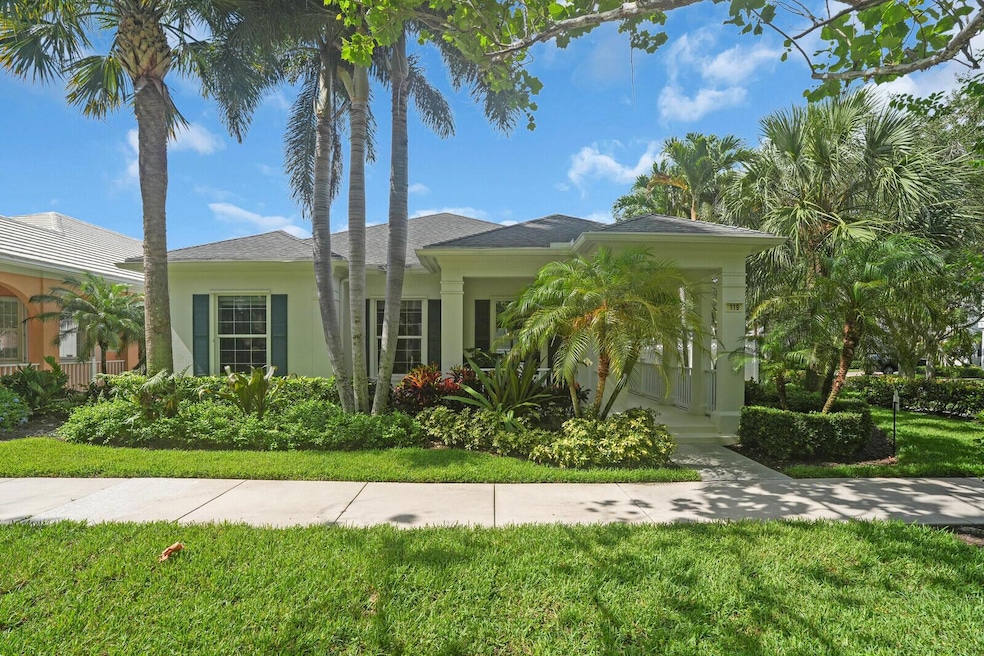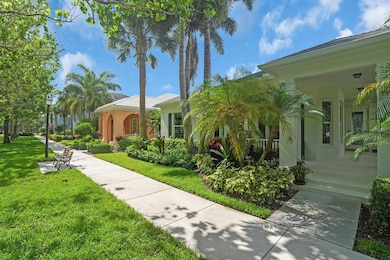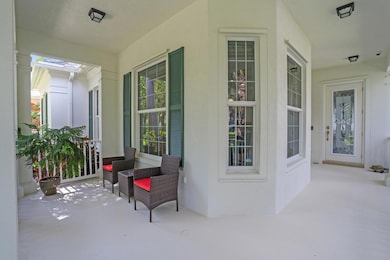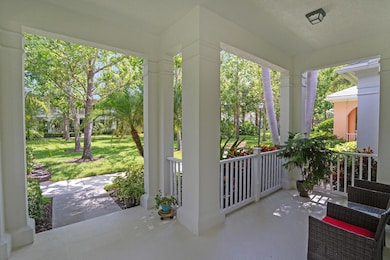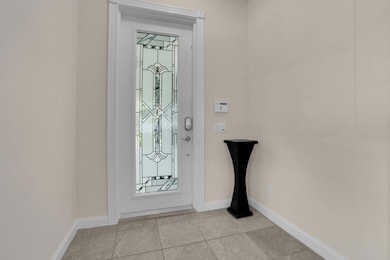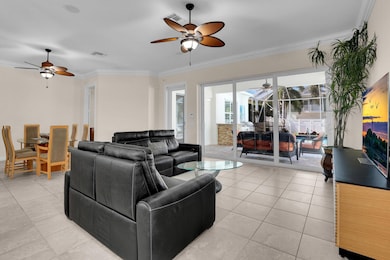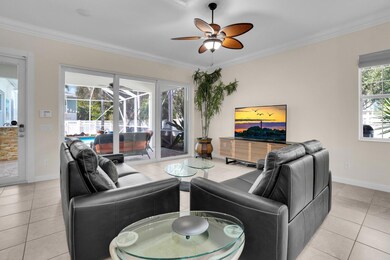119 Bellefontaine Ln Jupiter, FL 33458
Abacoa NeighborhoodEstimated payment $6,344/month
Highlights
- Saltwater Pool
- Clubhouse
- Corner Lot
- William T. Dwyer High School Rated A-
- Wood Flooring
- Pool View
About This Home
Welcome to 119 Bellefontaine Lane, a modern oasis nestled in the heart of Jupiter, FL. This meticulously maintained home offers an inviting blend of style and comfort, boasting 3 spacious bedrooms and 2 elegantly renovated bathrooms within its 1,782 square feet of living space. Situated on a generous, fenced-in 8,400 square foot corner lot, this residence promises both privacy and ample outdoor retreat.Step inside to discover freshly painted interiors that seamlessly connect with bamboo hardwood floors in the bedrooms, adding warmth and elegance throughout. The home comes complete with impact windows, doors and sliders as well as a newly installed air conditioning system with UV light, ensuring clean and comfortable air quality year-round.
Home Details
Home Type
- Single Family
Est. Annual Taxes
- $8,833
Year Built
- Built in 2006
Lot Details
- 8,398 Sq Ft Lot
- Corner Lot
- Sprinkler System
- Property is zoned MXD(ci
HOA Fees
- $354 Monthly HOA Fees
Parking
- 2 Car Attached Garage
- Garage Door Opener
- Driveway
- On-Street Parking
Home Design
- Shingle Roof
- Composition Roof
Interior Spaces
- 1,782 Sq Ft Home
- 1-Story Property
- Central Vacuum
- Built-In Features
- Ceiling Fan
- Great Room
- Combination Kitchen and Dining Room
- Pool Views
Kitchen
- Eat-In Kitchen
- Electric Range
- Microwave
- Dishwasher
- Disposal
Flooring
- Wood
- Ceramic Tile
Bedrooms and Bathrooms
- 3 Bedrooms
- Walk-In Closet
- 2 Full Bathrooms
- Dual Sinks
- Separate Shower in Primary Bathroom
Laundry
- Dryer
- Washer
- Laundry Tub
Home Security
- Home Security System
- Impact Glass
- Fire and Smoke Detector
Pool
- Saltwater Pool
- Screen Enclosure
- Automatic Pool Chlorinator
Outdoor Features
- Patio
- Outdoor Grill
Schools
- Lighthouse Elementary School
- Independence Middle School
- William T. Dwyer High School
Utilities
- Central Heating and Cooling System
- Electric Water Heater
- Cable TV Available
Listing and Financial Details
- Assessor Parcel Number 30424114070002500
Community Details
Overview
- Association fees include management, common areas, cable TV, ground maintenance, reserve fund, trash
- Built by DiVosta Homes
- Martinique At Abacoa 2 Subdivision
Amenities
- Clubhouse
- Business Center
Recreation
- Community Pool
- Trails
Security
- Resident Manager or Management On Site
Map
Home Values in the Area
Average Home Value in this Area
Tax History
| Year | Tax Paid | Tax Assessment Tax Assessment Total Assessment is a certain percentage of the fair market value that is determined by local assessors to be the total taxable value of land and additions on the property. | Land | Improvement |
|---|---|---|---|---|
| 2024 | $9,856 | $509,054 | -- | -- |
| 2023 | $9,670 | $494,227 | $0 | $0 |
| 2022 | $9,613 | $479,832 | $0 | $0 |
| 2021 | $9,451 | $465,856 | $0 | $0 |
| 2020 | $9,386 | $459,424 | $147,000 | $312,424 |
| 2019 | $9,449 | $456,901 | $140,000 | $316,901 |
| 2018 | $7,745 | $378,742 | $0 | $0 |
| 2017 | $7,740 | $370,952 | $0 | $0 |
| 2016 | $7,724 | $363,322 | $0 | $0 |
| 2015 | $7,950 | $364,136 | $0 | $0 |
| 2014 | $8,174 | $322,669 | $0 | $0 |
Property History
| Date | Event | Price | Change | Sq Ft Price |
|---|---|---|---|---|
| 09/19/2025 09/19/25 | Pending | -- | -- | -- |
| 09/10/2025 09/10/25 | Price Changed | $995,000 | -2.4% | $558 / Sq Ft |
| 08/30/2025 08/30/25 | Price Changed | $1,019,000 | -2.9% | $572 / Sq Ft |
| 08/19/2025 08/19/25 | Price Changed | $1,049,000 | -2.4% | $589 / Sq Ft |
| 07/08/2025 07/08/25 | Price Changed | $1,075,000 | -1.8% | $603 / Sq Ft |
| 06/12/2025 06/12/25 | For Sale | $1,095,000 | +93.8% | $614 / Sq Ft |
| 11/14/2018 11/14/18 | Sold | $565,000 | -3.4% | $317 / Sq Ft |
| 10/15/2018 10/15/18 | Pending | -- | -- | -- |
| 09/25/2018 09/25/18 | For Sale | $585,000 | +34.5% | $328 / Sq Ft |
| 09/12/2014 09/12/14 | Sold | $435,000 | -3.3% | $244 / Sq Ft |
| 08/13/2014 08/13/14 | Pending | -- | -- | -- |
| 05/23/2014 05/23/14 | For Sale | $450,000 | -- | $253 / Sq Ft |
Purchase History
| Date | Type | Sale Price | Title Company |
|---|---|---|---|
| Warranty Deed | -- | Doane & Doane Pa | |
| Warranty Deed | $565,000 | South Florida Title Insurers | |
| Warranty Deed | $435,000 | The Title Network Inc | |
| Interfamily Deed Transfer | -- | Attorney | |
| Special Warranty Deed | $549,700 | American Title Of The Palm B |
Mortgage History
| Date | Status | Loan Amount | Loan Type |
|---|---|---|---|
| Open | $205,000 | Credit Line Revolving | |
| Previous Owner | $398,000 | New Conventional | |
| Previous Owner | $396,000 | New Conventional | |
| Previous Owner | $395,500 | Adjustable Rate Mortgage/ARM | |
| Previous Owner | $348,000 | New Conventional | |
| Previous Owner | $493,200 | Purchase Money Mortgage |
Source: BeachesMLS
MLS Number: R11098805
APN: 30-42-41-14-07-000-2500
- 575 Scrubjay Ln
- 275 Caravelle Dr
- 101 Saint Pierre Way
- 1228 Egret Cir S
- 3144 W Community Dr
- 231 Caravelle Dr
- 2584 E Community Dr
- 220 Blackbird Ln
- 6069 Mullin St
- 188 Wandering Trail
- 256 Coconut Point
- 6119 Mullin St
- 2724 Wymberly Dr
- 149 Wandering Trail
- 6173 Barbara St
- 233 Brier Cir
- 148 Cypress Cove
- 496 Peacock Ln N
- 164 Florence Dr
- 252 Brier Cir Unit 123
