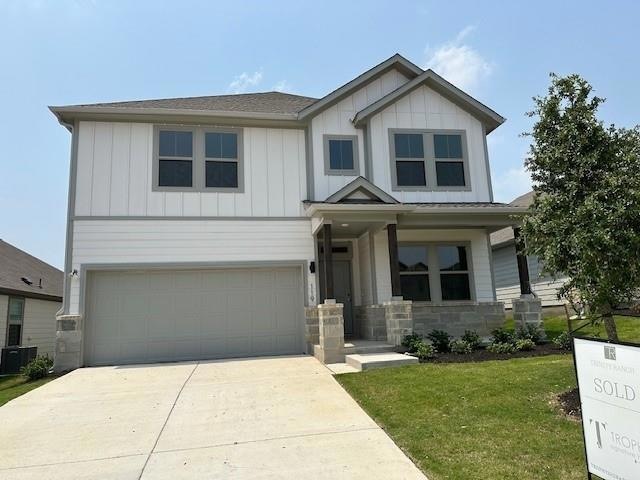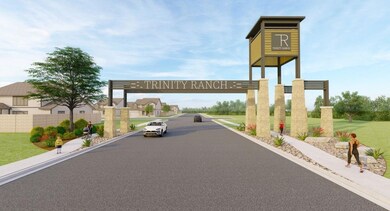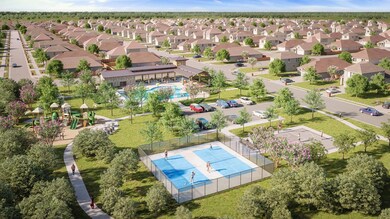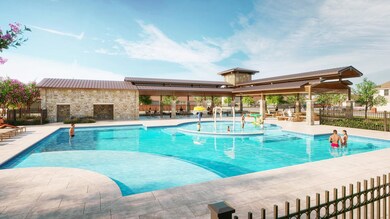Estimated payment $2,642/month
Highlights
- New Construction
- Private Yard
- Community Pool
- Clubhouse
- Neighborhood Views
- Sport Court
About This Home
MLS# 1908923 - Built by Trophy Signature Homes - Ready Now! ~ The Sapphire is a gem you are sure to fall for. The exquisite kitchen brings joy to everyday cooking tasks as amateur chefs prop their tablets on the island trying out the latest Food Network recipe. There’s more than enough room to chop veggies for the ratatouille. Hosting guests in the casual dining area? The layout of the island ensures no one will see dirty pots in the sink. Working from home is no problem in your secluded home office. Serenity can also be found in your luxurious primary suite. The downstairs location means peace and quiet even if the kids are having a sleepover upstairs. A convenient utility room and formal dining room are splendid accompaniments to the design!
Listing Agent
HomesUSA.com Brokerage Phone: (888) 872-6006 License #0096651 Listed on: 05/06/2024
Home Details
Home Type
- Single Family
Year Built
- Built in 2024 | New Construction
Lot Details
- 7,405 Sq Ft Lot
- Northeast Facing Home
- Wood Fence
- Landscaped
- Native Plants
- Sprinkler System
- Private Yard
- Back and Front Yard
HOA Fees
- $52 Monthly HOA Fees
Parking
- 2 Car Attached Garage
- Front Facing Garage
- Garage Door Opener
- Driveway
Home Design
- Slab Foundation
- Spray Foam Insulation
- Composition Roof
Interior Spaces
- 2,697 Sq Ft Home
- 2-Story Property
- Wired For Data
- Ceiling Fan
- Recessed Lighting
- ENERGY STAR Qualified Windows
- Neighborhood Views
- Washer and Electric Dryer Hookup
Kitchen
- Microwave
- Dishwasher
- ENERGY STAR Qualified Appliances
- Disposal
Flooring
- Carpet
- Vinyl
Bedrooms and Bathrooms
- 4 Bedrooms | 1 Main Level Bedroom
- Low Flow Plumbing Fixtures
Home Security
- Prewired Security
- Carbon Monoxide Detectors
- Fire and Smoke Detector
Eco-Friendly Details
- ENERGY STAR Qualified Equipment
Outdoor Features
- Exterior Lighting
- Front Porch
Schools
- Elgin Elementary And Middle School
- Elgin High School
Utilities
- Zoned Heating and Cooling
- Heating System Uses Natural Gas
- Underground Utilities
- Municipal Utilities District for Water and Sewer
- Tankless Water Heater
- High Speed Internet
Listing and Financial Details
- Assessor Parcel Number 8729792
Community Details
Overview
- Association fees include common area maintenance, landscaping, ground maintenance
- Neighborhood Management, Inc. Association
- Built by Trophy Signature Homes
- Trinity Ranch Subdivision
Amenities
- Common Area
- Clubhouse
- Community Mailbox
Recreation
- Sport Court
- Community Playground
- Community Pool
- Trails
Map
Home Values in the Area
Average Home Value in this Area
Tax History
| Year | Tax Paid | Tax Assessment Tax Assessment Total Assessment is a certain percentage of the fair market value that is determined by local assessors to be the total taxable value of land and additions on the property. | Land | Improvement |
|---|---|---|---|---|
| 2025 | $8,040 | $369,900 | $80,499 | $289,401 |
| 2023 | $8,040 | $32,000 | $32,000 | -- |
Property History
| Date | Event | Price | List to Sale | Price per Sq Ft |
|---|---|---|---|---|
| 06/24/2024 06/24/24 | Price Changed | $369,900 | -2.6% | $137 / Sq Ft |
| 06/10/2024 06/10/24 | Price Changed | $379,900 | -3.6% | $141 / Sq Ft |
| 05/06/2024 05/06/24 | For Sale | $393,900 | -- | $146 / Sq Ft |
Purchase History
| Date | Type | Sale Price | Title Company |
|---|---|---|---|
| Special Warranty Deed | -- | Capital Title |
Mortgage History
| Date | Status | Loan Amount | Loan Type |
|---|---|---|---|
| Open | $363,199 | FHA |
Source: Unlock MLS (Austin Board of REALTORS®)
MLS Number: 1908923
APN: 8729792
- 200 Hidalgo Ln
- 222 Spirit St
- 237 Hidalgo Ln
- 158 Two Bits Ln
- 148 Two Bits Ln
- 162 Two Bits Ln
- 164 Two Bits Ln
- 142 Two Bits Ln
- 159 Two Bits Ln
- 143 Two Bits Ln
- 126 Two Bits Ln
- 153 Two Bits Ln
- 163 Two Bits Ln
- 147 Two Bits Ln
- 139 Two Bits Ln
- 129 Two Bits Ln
- 137 Two Bits Ln
- 127 Two Bits Ln
- 119 Two Bits Ln
- 212 Bendecido Loop
- 404 W Cleveland St Unit 1/2
- 813 Central Ave
- 307 Insider Loop
- 316 Insider Loop
- 102 Whitney Dr
- 110 S Main St Unit 206
- 209 Lake Placid Run
- 605 Martin Luther King Blvd Unit A
- 415 Mlk Dr Unit A
- 700 N Avenue C
- 710 N Avenue C
- 200 Maple Ln Unit 1201
- 200 Maple Ln Unit 1302
- 200 Maple Ln
- 110 E 8th St
- 1212 N Main St
- 606 E 2nd St
- 401 N Hwy 95
- 405 N Highway 95
- 105 W Ila St Unit B




