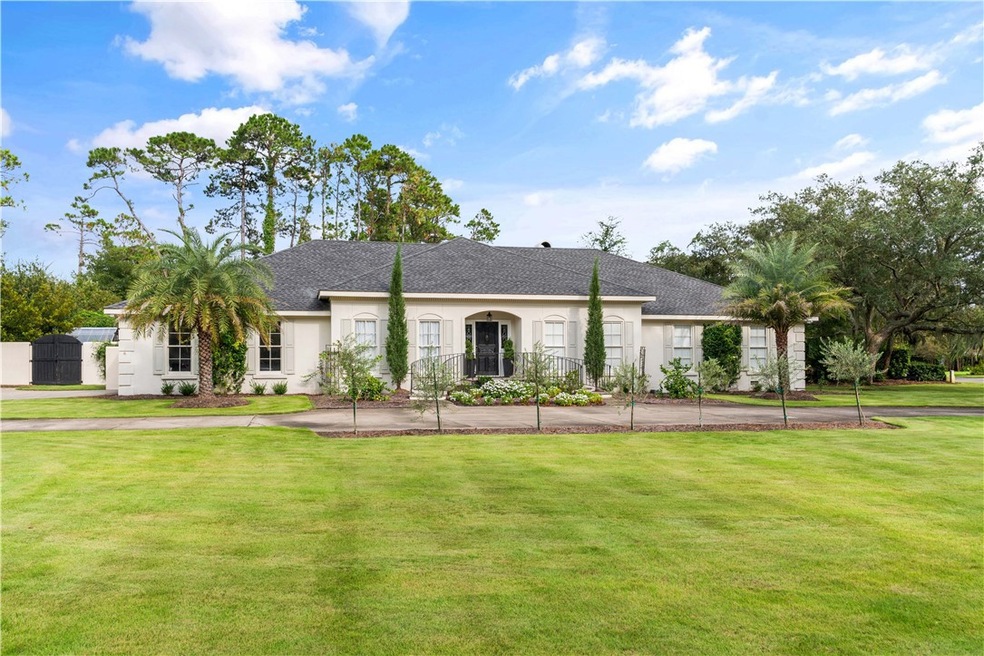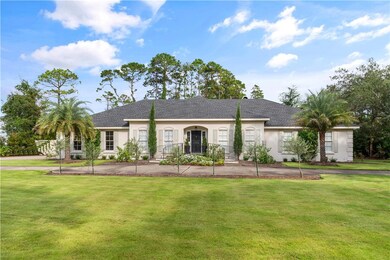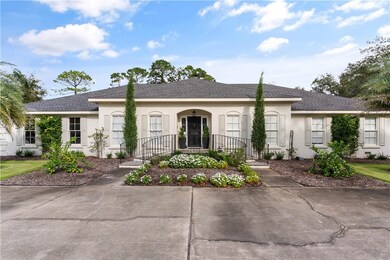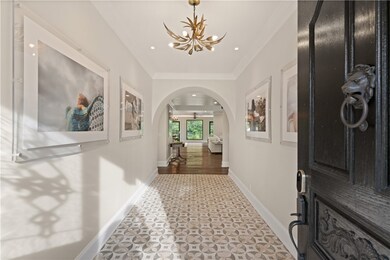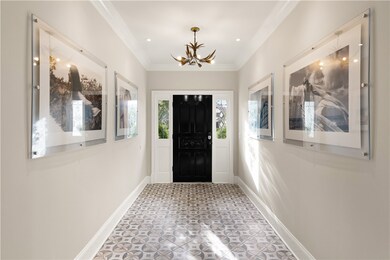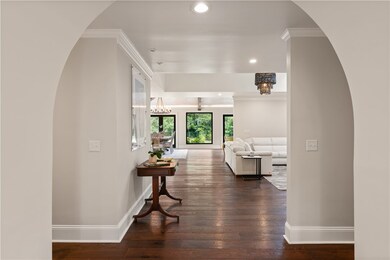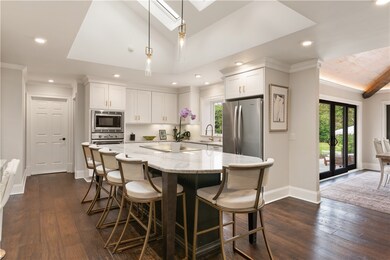
119 Biltmore Saint Simons Island, GA 31522
Highlights
- Heated In Ground Pool
- Gated Community
- Fireplace in Primary Bedroom
- St. Simons Elementary School Rated A-
- 0.61 Acre Lot
- Private Lot
About This Home
As of November 2023From the moment you walk in the front door of this Euro-inspired tranquil home, you’ll begin to unwind and relax. The spacious foyer draws the eye through the light-filled open concept living area to the saltwater pool and spa surrounded with an elegant Turkish limestone patio. Newly renovated, this 4 bedroom & 4 bath home is perfect for entertaining or solitude. The focal point of the living area is a stunning floor to ceiling white limestone combo gas/ woodburning fireplace, while dark Italian hardwood floors contrast the light interior. The modern white chef’s kitchen with matte gold accents features vaulted ceiling with skylights, a spacious island, walk-in pantry, Walk-in appliance pantry, Induction stove, farm sink, and RO filtration system. The sunroom and dining room overlook the pool and feature white-washed tongue-in-groove ceiling accented with locally sourced, rustic hardwood beams. Well irrigation allows for lawn care and water for the many fruit trees in the .60 acre manicured yard. The generous Primary suite is a dream with a fireplace and sitting area and 2 walk-in closets. The tiled, double vanity, primary bath offers a walk-In shower or a soak in the whirlpool bath. The laundry room is a full room with storage closet and room for sewing, folding and storage. This room could be made to an additional bedroom. Another room currently being used as a Man Cave, is a fabulous flex space that could be used as a theater room, office or gym. The crawl space has recently been encapsulated for dryness and has its own panel to alert if there is moisture. This is inspected yearly and is a huge asset. Schedule your private tour soon!
Last Agent to Sell the Property
Keller Williams Realty Golden Isles License #317122 Listed on: 09/22/2023

Home Details
Home Type
- Single Family
Est. Annual Taxes
- $13,986
Year Built
- Built in 1986
Lot Details
- 0.61 Acre Lot
- Property fronts a private road
- Partially Fenced Property
- Landscaped
- Private Lot
- Level Lot
- Sprinkler System
- Zoning described as Res Single
HOA Fees
- $63 Monthly HOA Fees
Parking
- 2 Car Garage
- Driveway
Home Design
- Fire Rated Drywall
- Asphalt Roof
- Stucco
Interior Spaces
- 3,530 Sq Ft Home
- 1-Story Property
- Vaulted Ceiling
- Ceiling Fan
- Gas Log Fireplace
- Great Room with Fireplace
- 2 Fireplaces
- Crawl Space
Kitchen
- Breakfast Bar
- Built-In Oven
- Cooktop
- Microwave
- Dishwasher
- Kitchen Island
- Disposal
Flooring
- Wood
- Tile
Bedrooms and Bathrooms
- 4 Bedrooms
- Fireplace in Primary Bedroom
- 4 Full Bathrooms
Laundry
- Laundry Room
- Washer and Dryer Hookup
Attic
- Attic Fan
- Pull Down Stairs to Attic
Home Security
- Home Security System
- Fire and Smoke Detector
Pool
- Heated In Ground Pool
- Spa
Schools
- St. Simons Elementary School
- Glynn Middle School
- Glynn Academy High School
Utilities
- Central Air
- Heating Available
- Underground Utilities
- Phone Available
- Cable TV Available
Additional Features
- Energy-Efficient Insulation
- Open Patio
Listing and Financial Details
- Assessor Parcel Number 04-06256
Community Details
Overview
- Association fees include management, reserve fund
- Association Management Llc Association, Phone Number (912) 638-4590
- St Simons Island Club Subdivision
Security
- Gated Community
Ownership History
Purchase Details
Home Financials for this Owner
Home Financials are based on the most recent Mortgage that was taken out on this home.Purchase Details
Home Financials for this Owner
Home Financials are based on the most recent Mortgage that was taken out on this home.Purchase Details
Home Financials for this Owner
Home Financials are based on the most recent Mortgage that was taken out on this home.Purchase Details
Similar Homes in Saint Simons Island, GA
Home Values in the Area
Average Home Value in this Area
Purchase History
| Date | Type | Sale Price | Title Company |
|---|---|---|---|
| Limited Warranty Deed | $1,540,000 | -- | |
| Quit Claim Deed | -- | -- | |
| Warranty Deed | $690,000 | -- | |
| Deed | $775,000 | -- |
Mortgage History
| Date | Status | Loan Amount | Loan Type |
|---|---|---|---|
| Previous Owner | $1,134,420 | VA | |
| Previous Owner | $225,000 | New Conventional | |
| Previous Owner | $714,840 | VA | |
| Previous Owner | $40,000 | Commercial | |
| Previous Owner | $60,553 | New Conventional | |
| Previous Owner | $775,000 | New Conventional | |
| Previous Owner | $60,000 | New Conventional | |
| Closed | $0 | New Conventional |
Property History
| Date | Event | Price | Change | Sq Ft Price |
|---|---|---|---|---|
| 11/01/2023 11/01/23 | Sold | $1,540,000 | -3.7% | $436 / Sq Ft |
| 09/26/2023 09/26/23 | Pending | -- | -- | -- |
| 09/22/2023 09/22/23 | For Sale | $1,599,500 | +131.8% | $453 / Sq Ft |
| 12/18/2020 12/18/20 | Sold | $690,000 | -0.7% | $195 / Sq Ft |
| 11/18/2020 11/18/20 | Pending | -- | -- | -- |
| 02/19/2020 02/19/20 | For Sale | $695,000 | -- | $197 / Sq Ft |
Tax History Compared to Growth
Tax History
| Year | Tax Paid | Tax Assessment Tax Assessment Total Assessment is a certain percentage of the fair market value that is determined by local assessors to be the total taxable value of land and additions on the property. | Land | Improvement |
|---|---|---|---|---|
| 2024 | $13,986 | $557,680 | $156,000 | $401,680 |
| 2023 | $7,679 | $476,400 | $156,000 | $320,400 |
| 2022 | $8,425 | $330,960 | $147,000 | $183,960 |
| 2021 | $6,664 | $252,880 | $85,520 | $167,360 |
| 2020 | $6,448 | $247,200 | $85,520 | $161,680 |
| 2019 | $6,448 | $247,200 | $85,520 | $161,680 |
| 2018 | $6,448 | $247,200 | $85,520 | $161,680 |
| 2017 | $5,604 | $214,880 | $85,520 | $129,360 |
| 2016 | $5,171 | $214,880 | $85,520 | $129,360 |
| 2015 | $5,193 | $214,880 | $85,520 | $129,360 |
| 2014 | $5,193 | $214,880 | $85,520 | $129,360 |
Agents Affiliated with this Home
-

Seller's Agent in 2023
Lynn Kennedy
Keller Williams Realty Golden Isles
(912) 230-2935
44 in this area
55 Total Sales
-
C
Seller Co-Listing Agent in 2023
Catherine Hopkins
Keller Williams Realty Golden Isles
(912) 571-8831
5 in this area
7 Total Sales
-
L
Buyer's Agent in 2023
Laura Peebles
Sea Island Properties
(912) 602-4881
17 in this area
41 Total Sales
-

Seller's Agent in 2020
Dana Gardner
GardnerKeim Coastal Realty
(912) 996-4506
80 in this area
114 Total Sales
Map
Source: Golden Isles Association of REALTORS®
MLS Number: 1642280
APN: 04-06256
- 202 Medinah
- 158 Merion
- 104 Augusta
- 223 Medinah
- 150 S Island Square Dr
- 122 Saint Andrews
- 2504 Demere Rd Unit 2
- 2504 Demere Rd Unit 6
- 316 Forest Oaks
- 122 S Island Square Dr
- 2513 Demere Rd Unit 5
- 132 S Island Square Dr
- 2510 Demere Rd Unit 7
- 2502 Demere Rd Unit 3
- 2502 Demere Rd Unit 4
- 603 W Island Square Dr
- 407 W Island Square Dr
- 904 E Island Square Dr
- 702 E Island Square Dr
- 108 Saint Andrews
