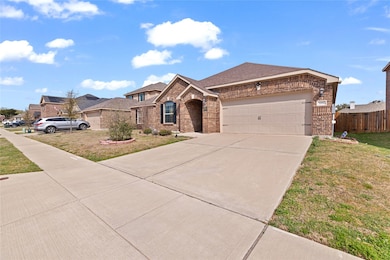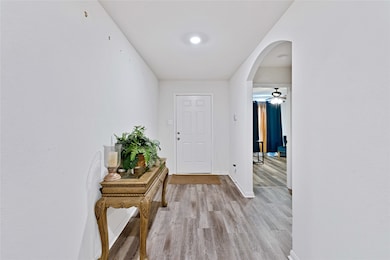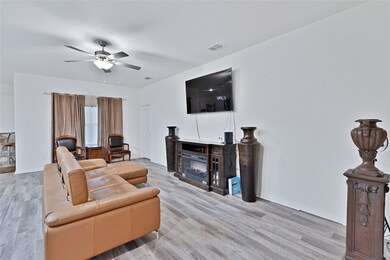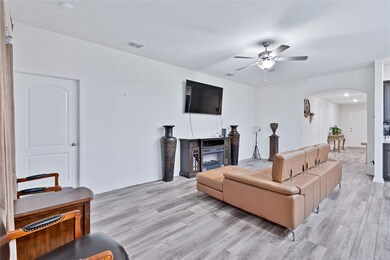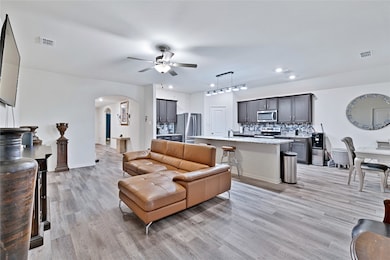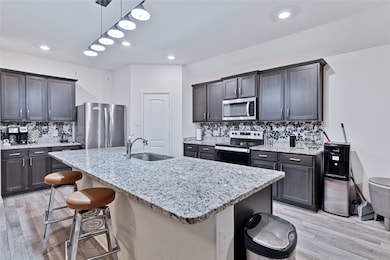119 Bluebonnet Dr Sanger, TX 76266
Highlights
- Open Floorplan
- Granite Countertops
- Covered patio or porch
- Traditional Architecture
- Private Yard
- Enclosed Parking
About This Home
Welcome to this updated gem in growing Sanger, Texas! With an open floor plan and a chef's dream kitchen featuring ample cabinet space, a pantry, and stunning granite countertops, cooking is a breeze. The breakfast nook flows seamlessly into the living room, creating a perfect space for family and friends to gather. The versatile layout offers 4 bedrooms or 3 bedrooms plus an office, with each room thoughtfully placed for privacy and comfort. The spacious primary suite includes a soaking tub, separate shower, and a massive walk-in closet. Enjoy the private backyard and cozy patio without the maintenance hassle of a large yard. Located just off I-35 for easy commutes, and close to parks, restaurants, and Lake Ray Roberts, this home is ready for summer nights on the patio and weekends by the lake. Don't miss out—make it yours today!
Listing Agent
CENTURY 21 JUDGE FITE CO. Brokerage Phone: 972-532-6336 License #0787916 Listed on: 05/16/2025

Home Details
Home Type
- Single Family
Est. Annual Taxes
- $6,510
Year Built
- Built in 2020
Lot Details
- 5,663 Sq Ft Lot
- Wood Fence
- Interior Lot
- Private Yard
- Back Yard
HOA Fees
- $8 Monthly HOA Fees
Parking
- 2 Car Attached Garage
- Enclosed Parking
- Parking Accessed On Kitchen Level
- Front Facing Garage
- Side by Side Parking
- Garage Door Opener
- Driveway
- Additional Parking
Home Design
- Traditional Architecture
- Brick Exterior Construction
- Slab Foundation
- Shingle Roof
- Composition Roof
Interior Spaces
- 2,007 Sq Ft Home
- 1-Story Property
- Open Floorplan
- Built-In Features
- Ceiling Fan
- Fire and Smoke Detector
Kitchen
- Eat-In Kitchen
- Electric Oven
- Electric Cooktop
- Microwave
- Dishwasher
- Kitchen Island
- Granite Countertops
- Disposal
Flooring
- Carpet
- Luxury Vinyl Plank Tile
Bedrooms and Bathrooms
- 4 Bedrooms
- Walk-In Closet
- 2 Full Bathrooms
Laundry
- Dryer
- Washer
Accessible Home Design
- Accessible Full Bathroom
- Accessible Bedroom
- Accessible Kitchen
- Accessible Hallway
- Accessible Doors
- Accessible Entrance
Outdoor Features
- Covered patio or porch
Schools
- Butterfield Elementary School
- Sanger High School
Utilities
- Central Heating and Cooling System
- Gas Water Heater
- High Speed Internet
- Phone Available
Listing and Financial Details
- Residential Lease
- Property Available on 5/16/25
- Tenant pays for all utilities
- 12 Month Lease Term
- Legal Lot and Block 7 / C
- Assessor Parcel Number R772641
Community Details
Overview
- Association fees include management
- Willowwood Homeowners Association
- Willowood Add Subdivision
Pet Policy
- No Pets Allowed
Map
Source: North Texas Real Estate Information Systems (NTREIS)
MLS Number: 20939062
APN: R772641
- 923 Primrose Dr
- 119 Morning Glory
- 800 S 3rd St
- 110 Magnolia Dr
- 945 First St
- 609 S 3rd St
- 103 Jackilu St
- 942 First St
- 109 Colonial Heights
- 1106 Primrose Dr
- 219 Hillcrest St
- 226 Hillcrest St
- 319 Austin St
- 100 Hillcrest St
- 1105 First St
- 000 Railroad Ave
- 113 Diane Dr
- 117 Kathryn Dr
- 509 Marshall St
- 1404 Mandarin Dr
- 921 Primrose Dr
- 918 Primrose Dr
- 137 Magnolia Dr
- 119 Morning Glory
- 101 Kincaid Dr
- 111 Maned Dr
- 1405 Pochard Dr
- 122 S 10th St
- 110 S 8th St
- 408 N 8th St
- 819 Carmen Ct
- 132 Creekside Dr
- 2012 Benjamin Dr
- 108 Creekside Dr
- 2045 Laney Dr
- 4917 Sanger Cir Unit 4917 Sanger Circle Dr.
- 5016 Villas Dr
- 4011 Highplains Dr
- 4010 Bridle Path Ln
- 4112 Bridle Path Ln

