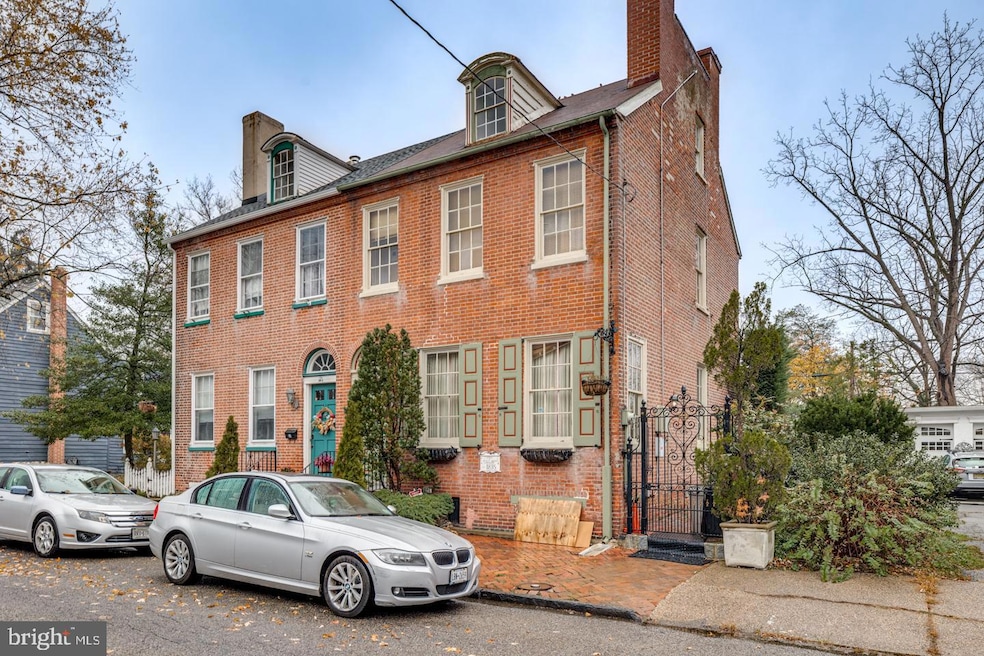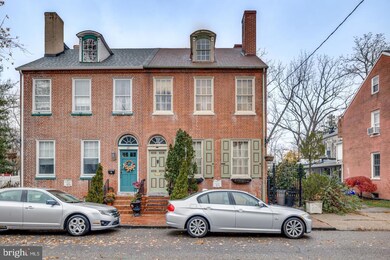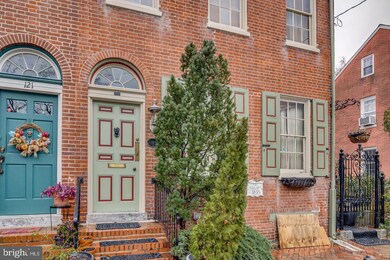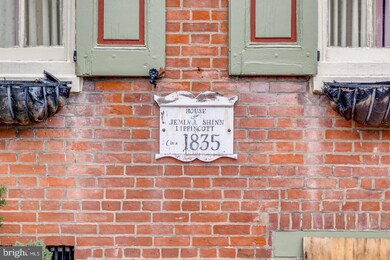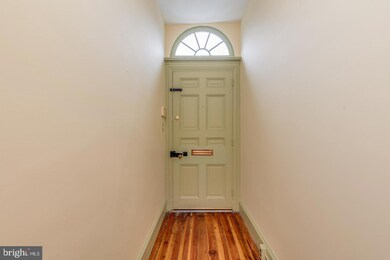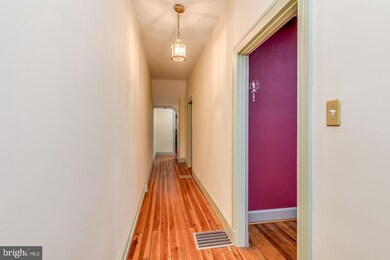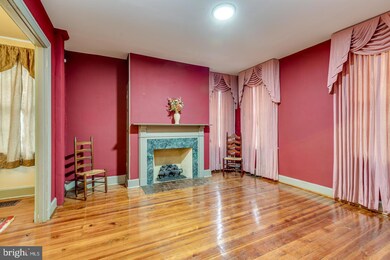119 Buttonwood St Mount Holly, NJ 08060
Highlights
- Federal Architecture
- Wood Flooring
- Forced Air Heating and Cooling System
- Rancocas Valley Regional High School Rated A-
- No HOA
- Wrought Iron Fence
About This Home
Welcome to this lovely 1835 Federal-style twin home—a true treasure filled with historic charm and the comforts you need for everyday living. With 4 bedrooms and 2.5 baths, this delightful residence offers the best of both worlds: classic elegance and modern convenience.
From the moment you step through the door, you'll be greeted by an inviting foyer and beautifully preserved hardwood floors that flow throughout the home. The sitting room, with its classic wood-burning fireplace, is the kind of space where you'll want to curl up with a good book or gather with loved ones. The den and dining room each feature gas fireplaces, making them perfect spots for cozy evenings and intimate gatherings. You'll also find charming decorative fireplaces that add to the home's wonderful historic character.
While this home honors its past, it's been thoughtfully updated with modern essentials like central air and natural gas forced hot air heat, so you'll be comfortable no matter the season. Step outside to your own private retreat—a 2.5-inch bluestone patio that's ideal for morning coffee, al fresco dinners, or simply enjoying your peaceful garden.
Homes like this don't come along often. If you've been dreaming of a place that blends old-world character with modern living, this one is waiting for you. We'd love to show you around.
Listing Agent
(609) 217-7110 steve@deansrealestategroup.com Better Homes and Gardens Real Estate Maturo License #2079009 Listed on: 11/20/2025

Townhouse Details
Home Type
- Townhome
Est. Annual Taxes
- $5,730
Year Built
- Built in 1835
Lot Details
- 2,496 Sq Ft Lot
- Lot Dimensions are 25.00 x 100.00
- Wrought Iron Fence
- Property is in very good condition
Parking
- On-Street Parking
Home Design
- Semi-Detached or Twin Home
- Federal Architecture
- Brick Exterior Construction
- Brick Foundation
- Plaster Walls
Interior Spaces
- 2,197 Sq Ft Home
- Property has 2.5 Levels
- Wood Flooring
- Basement Fills Entire Space Under The House
Bedrooms and Bathrooms
- 4 Bedrooms
Schools
- Rancocas Valley Reg. High School
Utilities
- Forced Air Heating and Cooling System
- Natural Gas Water Heater
Listing and Financial Details
- Residential Lease
- Security Deposit $5,100
- Tenant pays for cable TV, electricity, exterior maintenance, gas, snow removal, all utilities, water
- No Smoking Allowed
- 12-Month Min and 24-Month Max Lease Term
- Available 11/20/25
- Assessor Parcel Number 23-00054-00021
Community Details
Overview
- No Home Owners Association
Pet Policy
- Pets Allowed
Map
Source: Bright MLS
MLS Number: NJBL2101696
APN: 23-00054-0000-00021
- 208 Garden St
- 88 High St
- 69 High St Unit 3
- 69 High St Unit 5
- 69 High St Unit 1
- 39 Pine St Unit B
- 124 Grant St
- 51 White St
- 214 Rutland Ave Unit 2
- 104 Rancocas Rd
- 122 Brown St
- 86 Pine St Unit 1
- 100 First Montgomery Dr
- 1 Madison Ave Unit B
- 118 Wollner Dr
- 64 Regency Dr
- 35 Stanton Rd
- 21 Parc Ridge Dr
- 229 Chestnut St
- 302 Barrington Ct
