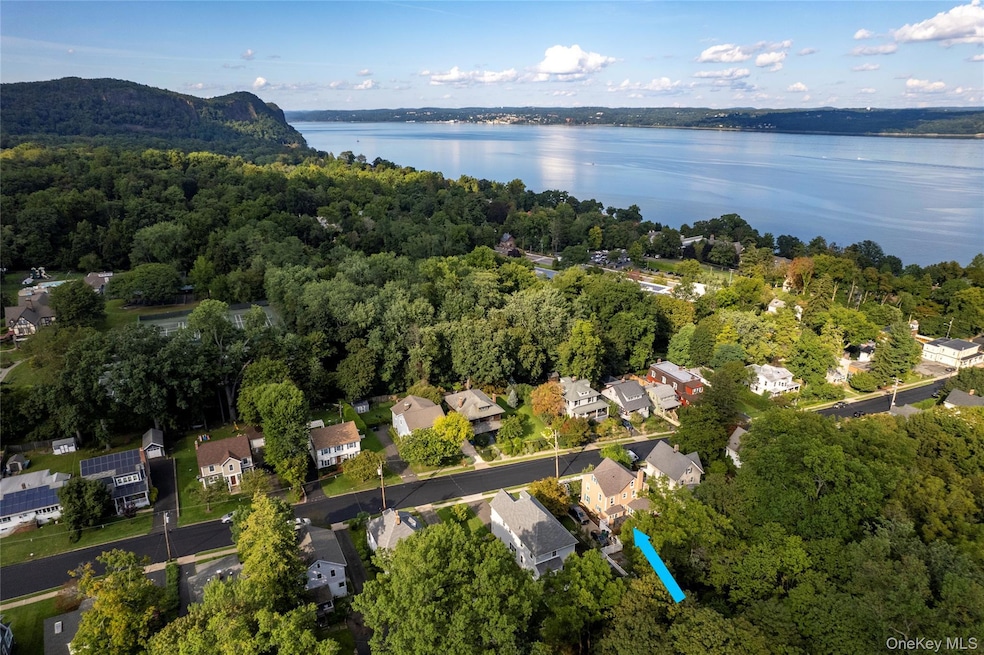
119 Castle Heights Ave Nyack, NY 10960
Upper Nyack NeighborhoodEstimated payment $7,990/month
Highlights
- Colonial Architecture
- Granite Countertops
- Eat-In Kitchen
- Nyack Senior High School Rated A
- Stainless Steel Appliances
- Double Pane Windows
About This Home
Just 25 minutes to the George Washington Bridge—this is Upper Nyack living with city convenience and timeless charm. Nestled in the heart of the village, this 2,000 sq. ft. 1890s Colonial blends classic character with fresh, modern updates and move-in-ready ease. Original moldings, high ceilings, newly refinished hardwood floors, and crisp white walls create a bright, inviting vibe throughout. The flexible layout offers three bedrooms and 2.5 stylishly updated baths, including a serene primary suite overlooking the backyard with a marble-clad en-suite bath, spa-style soaking tub, and glass shower. Light pours into the year-round sunroom—perfect for a home office, yoga space, or plant-filled retreat—with direct access to the lush backyard. The renovated kitchen features white cabinetry, granite counters, and stainless appliances, flowing seamlessly to the dining area and a chic walk-through wet bar with beverage fridge and prep sink—ideal for entertaining. A 27’ living room with wood-burning fireplace offers great flow and natural light. Outside, enjoy a private, fully fenced backyard with bluestone patio, peaceful wooded views, and plenty of space for dogs, BBQs, or quiet evenings around the firepit. Upgrades include newer roof and windows, irrigation system, updated electrical and plumbing, and a full walk-out basement with bonus storage or project potential. Just a 2-minute stroll to La Promenade, a local gem for takeaway meals, fresh pastries, and excellent coffee. Hook Mountain trails, Nyack’s shops, restaurants, and cultural scene are all close by. With the NYC bus at the corner and Metro-North 15 minutes away, this is more than a home—it’s a lifestyle. Available immediately—move in now and enjoy summer in your own private oasis.
Listing Agent
Wright Bros Real Estate Inc. Brokerage Phone: 845-358-3050 License #10311203807 Listed on: 05/05/2025
Home Details
Home Type
- Single Family
Est. Annual Taxes
- $19,650
Year Built
- Built in 1890
Lot Details
- 8,712 Sq Ft Lot
- Level Lot
- Front and Back Yard Sprinklers
- Cleared Lot
- Back Yard Fenced
Home Design
- Colonial Architecture
- Frame Construction
- Clapboard
Interior Spaces
- 1,909 Sq Ft Home
- Ceiling Fan
- Wood Burning Fireplace
- Double Pane Windows
- Insulated Windows
- Living Room with Fireplace
- Walk-Out Basement
Kitchen
- Eat-In Kitchen
- Dishwasher
- Stainless Steel Appliances
- Granite Countertops
Bedrooms and Bathrooms
- 3 Bedrooms
- Double Vanity
- Soaking Tub
Laundry
- Dryer
- Washer
Parking
- 4 Parking Spaces
- Driveway
Outdoor Features
- Patio
- Fire Pit
Schools
- Upper Nyack Elementary School
- Nyack Middle School
- Nyack Senior High School
Utilities
- Cooling System Mounted To A Wall/Window
- Hot Water Heating System
- Heating System Uses Natural Gas
Listing and Financial Details
- Assessor Parcel Number 392001-060-017-0002-038-000-0000
Map
Home Values in the Area
Average Home Value in this Area
Tax History
| Year | Tax Paid | Tax Assessment Tax Assessment Total Assessment is a certain percentage of the fair market value that is determined by local assessors to be the total taxable value of land and additions on the property. | Land | Improvement |
|---|---|---|---|---|
| 2024 | $20,974 | $150,600 | $36,000 | $114,600 |
| 2023 | $20,974 | $150,600 | $36,000 | $114,600 |
| 2022 | $18,416 | $150,600 | $36,000 | $114,600 |
| 2021 | $18,385 | $150,600 | $36,000 | $114,600 |
| 2020 | $16,301 | $150,600 | $36,000 | $114,600 |
| 2019 | $16,021 | $150,600 | $36,000 | $114,600 |
| 2018 | $16,021 | $150,600 | $36,000 | $114,600 |
| 2017 | $14,175 | $135,500 | $36,000 | $99,500 |
| 2016 | $14,149 | $135,500 | $36,000 | $99,500 |
| 2015 | -- | $135,500 | $36,000 | $99,500 |
| 2014 | -- | $113,600 | $36,000 | $77,600 |
Property History
| Date | Event | Price | Change | Sq Ft Price |
|---|---|---|---|---|
| 08/14/2025 08/14/25 | Pending | -- | -- | -- |
| 05/05/2025 05/05/25 | For Sale | $1,175,000 | +190.1% | $616 / Sq Ft |
| 01/17/2013 01/17/13 | Sold | $405,000 | -7.7% | $212 / Sq Ft |
| 11/21/2012 11/21/12 | Pending | -- | -- | -- |
| 10/15/2012 10/15/12 | For Sale | $439,000 | -- | $230 / Sq Ft |
Purchase History
| Date | Type | Sale Price | Title Company |
|---|---|---|---|
| Interfamily Deed Transfer | -- | None Available | |
| Bargain Sale Deed | $735,000 | Resolution Title | |
| Warranty Deed | $735,000 | Resolution Title | |
| Interfamily Deed Transfer | -- | None Available | |
| Interfamily Deed Transfer | -- | None Available |
Mortgage History
| Date | Status | Loan Amount | Loan Type |
|---|---|---|---|
| Open | $752,000 | New Conventional | |
| Closed | $588,000 | New Conventional |
Similar Homes in the area
Source: OneKey® MLS
MLS Number: 854804
APN: 392001-060-017-0002-038-000-0000
- 139 Castle Heights Ave
- 17 Grand Ave
- 2 Tompkins Ct
- 233 N Midland Ave
- 215 Birchwood Ave
- 6 Francis Ave
- 4 Francis Ave
- 2 Francis Ave
- 243 Birchwood Ave
- 38 4th Ave Unit 1B
- 36 4th Ave
- 103 Gedney St Unit 1M
- 103 Gedney St Unit 5D
- 103 Gedney St Unit 3B
- 103 Gedney St Unit 2N
- 103 Gedney St Unit 5K
- 103 Gedney St Unit 5C
- 506 N Midland Ave
- 110 Gedney St
- 70 3rd Ave






