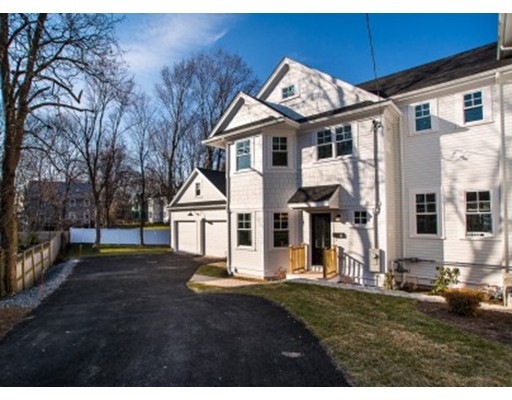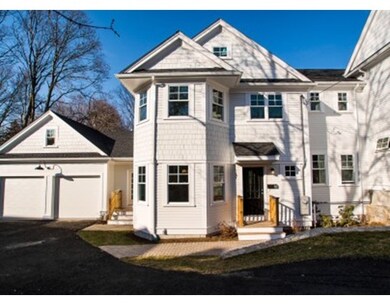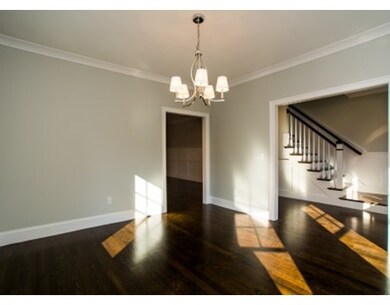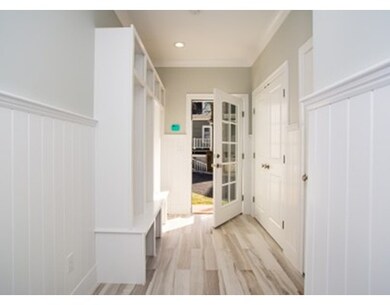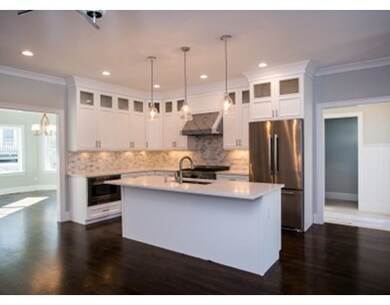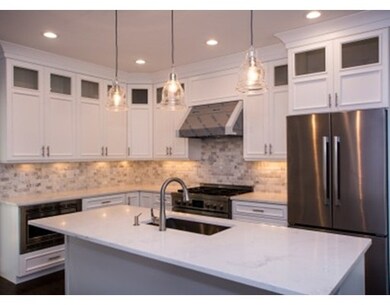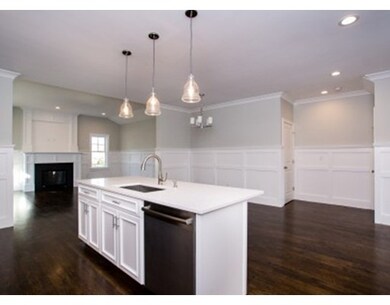
119 Charlesbank Rd Unit 2 Newton, MA 02458
Newton Corner NeighborhoodAbout This Home
As of June 2024Location, Location, Location! This new construction townhome is nestled in a quiet corner of Charlesbank Road, close to major highways and public transportation but far enough away that you can enjoy a private setting. The sprawling fenced-in yard with mature trees, oversized deck, and sunken patio really makes this townhouse unique. This much land is a rare find in Newton these days! This home also has a two car garage and plenty of parking. Inside you will find a formal dining room, a large kitchen with shaker cabinets, oversized island and a breakfast nook. The kitchen opens up to an expansive living room with oversized windows and a gas fireplace. Upstairs the luxury continues with a private master suite and two additional bedrooms. The lower level contains a large family room, walk in closet, full bath and fourth bedroom with access to the private patio. Don't miss this opportunity!
Last Agent to Sell the Property
Commonwealth Standard Realty Advisors Listed on: 03/11/2016
Last Buyer's Agent
Matthew Zborezny
Redfin Corp.

Property Details
Home Type
Condominium
Est. Annual Taxes
$14,799
Year Built
2016
Lot Details
0
Listing Details
- Unit Level: 1
- Unit Placement: Street
- Property Type: Condominium/Co-Op
- Other Agent: 2.25
- Special Features: NewHome
- Property Sub Type: Condos
- Year Built: 2016
Interior Features
- Appliances: Range, Dishwasher, Disposal, Microwave, Refrigerator, Vacuum System, Vent Hood
- Fireplaces: 1
- Has Basement: Yes
- Fireplaces: 1
- Primary Bathroom: Yes
- Number of Rooms: 12
- Amenities: Public Transportation, Shopping, Walk/Jog Trails, Highway Access
- Electric: 200 Amps
- Energy: Insulated Windows, Insulated Doors, Prog. Thermostat
- Flooring: Tile, Wall to Wall Carpet, Hardwood
- Insulation: Foam
- Interior Amenities: Central Vacuum, Security System, Cable Available
- Bedroom 2: Second Floor, 14X14
- Bedroom 3: Second Floor, 14X12
- Bedroom 4: Basement, 17X16
- Bathroom #1: First Floor, 7X4
- Bathroom #2: Second Floor, 9X5
- Bathroom #3: Second Floor, 11X6
- Kitchen: First Floor, 19X18
- Laundry Room: Second Floor, 8X5
- Living Room: First Floor, 19X15
- Master Bedroom: Second Floor, 19X13
- Dining Room: First Floor, 16X12
- Family Room: Basement, 18X15
- Oth1 Room Name: Bathroom
- Oth1 Dimen: 9X7
- Oth1 Level: Basement
- Oth2 Room Name: Foyer
- Oth2 Dimen: 12X10
- Oth2 Level: First Floor
- Oth3 Room Name: Mud Room
- Oth3 Dimen: 17X7
- Oth3 Level: First Floor
- Oth4 Dimen: 14X14
- Oth4 Level: Basement
- No Living Levels: 3
Exterior Features
- Roof: Asphalt/Fiberglass Shingles
- Construction: Frame
- Exterior: Fiber Cement Siding
- Exterior Unit Features: Porch, Deck, Patio, Fenced Yard, Professional Landscaping, Sprinkler System, Stone Wall
Garage/Parking
- Garage Parking: Attached, Garage Door Opener, Storage
- Garage Spaces: 2
- Parking: Off-Street
- Parking Spaces: 2
Utilities
- Cooling: Central Air
- Heating: Forced Air, Gas
- Cooling Zones: 3
- Heat Zones: 3
- Hot Water: Natural Gas
- Utility Connections: for Gas Range, for Electric Dryer, Washer Hookup, Icemaker Connection
- Sewer: City/Town Sewer
- Water: City/Town Water
Condo/Co-op/Association
- Association Fee Includes: Master Insurance
- Management: Owner Association, No Management
- No Units: 2
- Unit Building: 2
Fee Information
- Fee Interval: Monthly
Schools
- Elementary School: Underwood
- Middle School: Bigelow
- High School: Newton North
Lot Info
- Zoning: MR
Multi Family
- Sq Ft Incl Bsmt: Yes
Similar Homes in the area
Home Values in the Area
Average Home Value in this Area
Mortgage History
| Date | Status | Loan Amount | Loan Type |
|---|---|---|---|
| Closed | $1,400,000 | Purchase Money Mortgage |
Property History
| Date | Event | Price | Change | Sq Ft Price |
|---|---|---|---|---|
| 06/28/2024 06/28/24 | Sold | $1,750,000 | +6.1% | $549 / Sq Ft |
| 05/20/2024 05/20/24 | Pending | -- | -- | -- |
| 05/16/2024 05/16/24 | For Sale | $1,649,000 | +33.5% | $517 / Sq Ft |
| 09/16/2016 09/16/16 | Sold | $1,235,000 | -2.7% | $309 / Sq Ft |
| 08/03/2016 08/03/16 | Pending | -- | -- | -- |
| 07/28/2016 07/28/16 | For Sale | $1,269,000 | 0.0% | $317 / Sq Ft |
| 07/25/2016 07/25/16 | Pending | -- | -- | -- |
| 05/11/2016 05/11/16 | Price Changed | $1,269,000 | -2.3% | $317 / Sq Ft |
| 03/11/2016 03/11/16 | For Sale | $1,299,000 | -- | $325 / Sq Ft |
Tax History Compared to Growth
Tax History
| Year | Tax Paid | Tax Assessment Tax Assessment Total Assessment is a certain percentage of the fair market value that is determined by local assessors to be the total taxable value of land and additions on the property. | Land | Improvement |
|---|---|---|---|---|
| 2025 | $14,799 | $1,510,100 | $0 | $1,510,100 |
| 2024 | $14,309 | $1,466,100 | $0 | $1,466,100 |
| 2023 | $14,046 | $1,379,800 | $0 | $1,379,800 |
| 2022 | $13,824 | $1,314,100 | $0 | $1,314,100 |
| 2021 | $13,339 | $1,239,700 | $0 | $1,239,700 |
| 2020 | $12,942 | $1,239,700 | $0 | $1,239,700 |
| 2019 | $12,578 | $1,203,600 | $0 | $1,203,600 |
| 2018 | $12,890 | $1,191,300 | $0 | $1,191,300 |
Agents Affiliated with this Home
-

Seller's Agent in 2024
David Gordon
Coldwell Banker Realty - Newton
(617) 480-5480
1 in this area
38 Total Sales
-
D
Buyer's Agent in 2024
Dream Team
Dreamega International Realty LLC
(617) 655-9357
4 in this area
232 Total Sales
-
N
Seller's Agent in 2016
Nicholas Diduca
Commonwealth Standard Realty Advisors
(781) 890-1015
18 Total Sales
-
M
Buyer's Agent in 2016
Matthew Zborezny
Redfin Corp.
Map
Source: MLS Property Information Network (MLS PIN)
MLS Number: 71971048
APN: NEWT-71007 0023A
- 160-162 Charlesbank Rd
- 65 Jefferson St Unit 6
- 10 Williams St Unit 39
- 10 Williams St Unit 82
- 164 Galen St Unit 65
- 164 Galen St Unit 57
- 164 Galen St Unit 33
- 169 Washington St Unit 10
- 182 Hunnewell Ave
- 182 Hunnewell Ave Unit 182
- 21 Priest Rd
- 34 Channing St Unit 2
- 34 Channing St Unit 3
- 34 Channing St Unit 1
- 34 Channing St
- 56 Capitol St Unit 2
- 70 Washington St Unit 70
- 15-17 Jewett Place Unit 2
- 15-17 Jewett Place Unit B
- 18 Jewett St
