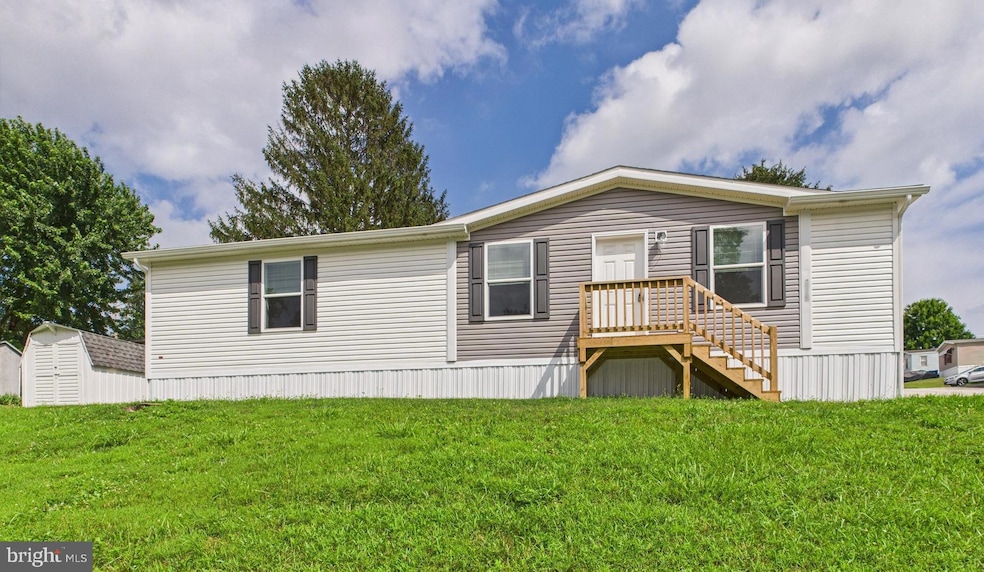
Estimated payment $812/month
Highlights
- Hot Property
- Active Adult
- Rambler Architecture
- New Construction
- Open Floorplan
- Main Floor Bedroom
About This Home
Step into style and comfort in this beautifully updated 3-bedroom, 2-bath home in the sought-after 55+ Countryside Mobile Home Park. Boasting a bright and open-concept layout, this home is filled with natural light and modern touches throughout. The spacious living and dining areas flow seamlessly into the updated kitchen—perfect for hosting or everyday living. This move in ready offer peace of mind experience. Located in a quiet, well-kept community with easy access to local amenities, this home is the perfect blend of convenience and carefree living.
Lot rent includes Trash removal, Sewer fees , Cold Water, Snow removal
Listing Agent
(717) 455-7425 rick@countonrick.com Berkshire Hathaway HomeServices Homesale Realty Listed on: 07/26/2025

Co-Listing Agent
(717) 542-7525 austin@countonrick.com Berkshire Hathaway HomeServices Homesale Realty
Open House Schedule
-
Sunday, September 28, 20251:00 to 3:00 pm9/28/2025 1:00:00 PM +00:009/28/2025 3:00:00 PM +00:00Add to Calendar
Property Details
Home Type
- Manufactured Home
Est. Annual Taxes
- $1,821
Year Built
- Built in 2024 | New Construction
Lot Details
- Ground Rent of $525 per month
- Property is in excellent condition
Parking
- Driveway
Home Design
- Rambler Architecture
- Shingle Roof
- Asphalt Roof
- Vinyl Siding
Interior Spaces
- 1,296 Sq Ft Home
- Property has 1 Level
- Open Floorplan
- Family Room Off Kitchen
- Living Room
- Combination Kitchen and Dining Room
- Carpet
Kitchen
- Stove
- Dishwasher
- Kitchen Island
Bedrooms and Bathrooms
- 3 Main Level Bedrooms
- En-Suite Primary Bedroom
- En-Suite Bathroom
- Walk-In Closet
- 2 Full Bathrooms
- Bathtub with Shower
- Walk-in Shower
Laundry
- Laundry Room
- Laundry on main level
Schools
- Spring Grove Area Middle School
- Spring Grove Area High School
Mobile Home
- Mobile Home Make and Model is TD1020P1 Blazer, Commodore
- Mobile Home is 27 x 48 Feet
- Manufactured Home
Utilities
- Forced Air Heating and Cooling System
- Electric Water Heater
- Community Sewer or Septic
Additional Features
- Energy-Efficient Windows
- Shed
Community Details
- Active Adult
- No Home Owners Association
- Active Adult | Residents must be 55 or older
- Countryside Mhp Subdivision
Listing and Financial Details
- Tax Lot 0041
- Assessor Parcel Number 40-000-GH-0041-D0-M0058
Map
Home Values in the Area
Average Home Value in this Area
Property History
| Date | Event | Price | Change | Sq Ft Price |
|---|---|---|---|---|
| 07/26/2025 07/26/25 | For Sale | $124,900 | -- | $96 / Sq Ft |
About the Listing Agent

Rick Shaffer has been in the real estate business for 36 years. He is consistently a multi-million dollar producer and has just recently become a member of the Chairman's Circle Gold which is an award only given to top franchise agents.
Rick is a member of the Realtors Association of York & Adams Counties (RAYAC), the Pennsylvania Association of Realtors (PAR), and the National Association of Realtors (NAR).
Confidence, security, and safety are things that people need when buying
Rick's Other Listings
Source: Bright MLS
MLS Number: PAYK2086578
- 140 Rustique Dr
- 1476 Clayoma Ave
- 1414 Little Ln
- 40 S Main St
- 1543 Seven Valleys Rd
- 4166 Robinhood Dr
- 3102 King Richards Ct S
- 4074 Robinhood Dr
- 1844 Buck Hill Dr
- 3792 Cannon Ln
- 3825 Armory Ln Unit 3825
- 1867 Buck Hill Dr
- 1870 Buck Hill Dr
- 2002 Paperback Way
- 2001 Paperback Way
- 1322 Grove Ln
- 2005 Paperback Way
- 2007 Paperback Way
- 2011 Paperback Way
- 2009 Paperback Way
- 3692 Tunnel Hill Rd
- 3722 Salem Rd Unit A
- 3102 King Richards Ct S
- 3793 Cannon Ct Unit 3793
- 2035 Patriot St
- 1535 Hokes Mill Rd
- 27 Valley Rd
- 102 N Main St
- 319 Mineral Dr
- 1 Lark Cir
- 2549 S George St
- 7105 Wynfield Blvd
- 4205 Rowen Ct
- 3305 Rowen Ct
- 8302 Hudson Ct
- 2307 Hudson Ct
- 1242 Ledge Dr
- 1215 Rannoch Ln Unit 41
- 7305 Wynfield Blvd
- 2505 Joppa Rd Unit A






