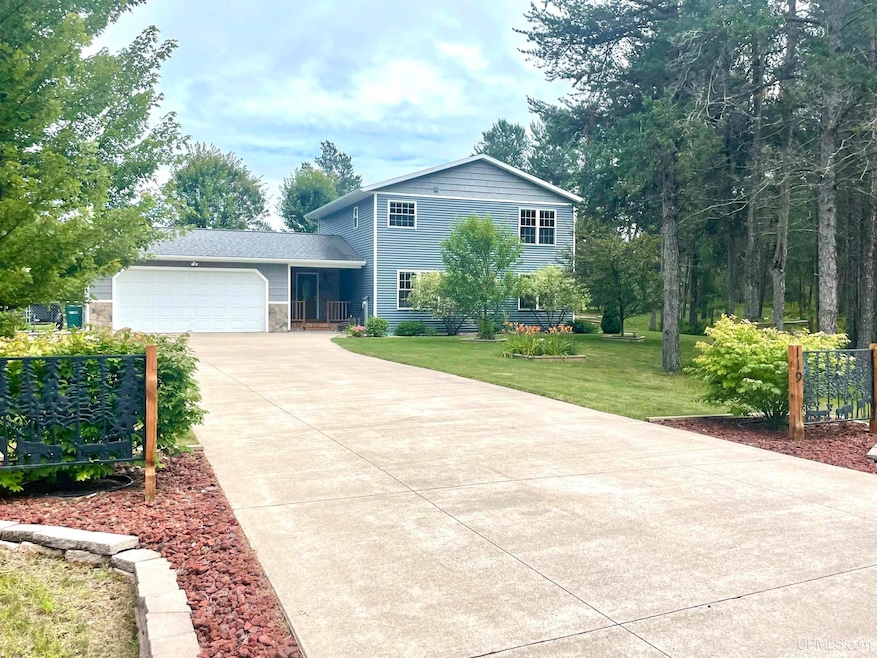
119 Chocolay Downs Golf Dr Marquette, MI 49855
Estimated payment $2,863/month
Highlights
- Deck
- Wood Flooring
- Porch
- Marquette Senior High School Rated A-
- Fenced Yard
- 2 Car Attached Garage
About This Home
Custom built home just minutes from Marquette in Chocolay Twp, offering lower taxes, Marquette schools, and the best of country living. Perfectly located within walking distance to NMU Golf Course, just a few blocks from the Iron Ore Heritage Trail, and close to public access for Lake Superior's sandy beaches and the Chocolay River. This professionally crafted home is in excellent condition and showcases an open floor plan with a well-appointed kitchen that flows into the dining area and living room, all opening to a family friendly deck with views of the private fenced backyard. The gorgeous primary suite provides a relaxing retreat while the second level bonus/family room features an open-concept layout and a cozy wood burning fireplace. Additional highlights include central air, underground sprinkler system and a partially unfinished basement that's ready to be customized to your needs. All furnishings are negotiable separate from home sale. Furnace, water heater and AC unit have recently been serviced August 2025. Taxes to change with sale. All offers to be submitted by Tuesday Sept 2nd 12:00 noon with response in 24 hours. Be sure to watch the video tour!
Home Details
Home Type
- Single Family
Est. Annual Taxes
Year Built
- Built in 2016
Lot Details
- 0.63 Acre Lot
- Lot Dimensions are 160 x 183
- Fenced Yard
- Fenced
- Sprinkler System
- Garden
Parking
- 2 Car Attached Garage
Home Design
- Frame Construction
- Vinyl Siding
Interior Spaces
- 2-Story Property
- Wood Burning Fireplace
- Window Treatments
- Family Room with Fireplace
Kitchen
- Oven or Range
- Microwave
- Dishwasher
Flooring
- Wood
- Carpet
Bedrooms and Bathrooms
- 3 Bedrooms
- 2 Full Bathrooms
Laundry
- Dryer
- Washer
Basement
- Basement Fills Entire Space Under The House
- Sump Pump
Outdoor Features
- Deck
- Patio
- Porch
Utilities
- Forced Air Heating and Cooling System
- Heating System Uses Natural Gas
- Drilled Well
- Gas Water Heater
- Septic Tank
Community Details
- Chocolay Downs Subdivision
Listing and Financial Details
- Assessor Parcel Number 52-02-485-013-00
Map
Home Values in the Area
Average Home Value in this Area
Tax History
| Year | Tax Paid | Tax Assessment Tax Assessment Total Assessment is a certain percentage of the fair market value that is determined by local assessors to be the total taxable value of land and additions on the property. | Land | Improvement |
|---|---|---|---|---|
| 2025 | $18 | $181,000 | $0 | $0 |
| 2024 | $18 | $174,200 | $0 | $0 |
| 2023 | $1,289 | $142,000 | $0 | $0 |
| 2022 | $1,341 | $106,500 | $0 | $0 |
| 2021 | $2,499 | $109,100 | $0 | $0 |
| 2020 | $1,169 | $106,500 | $0 | $0 |
| 2019 | $2,432 | $101,300 | $0 | $0 |
| 2018 | $2,679 | $113,700 | $0 | $0 |
| 2017 | $2,600 | $109,600 | $0 | $0 |
| 2016 | $446 | $17,700 | $0 | $0 |
| 2015 | -- | $17,700 | $0 | $0 |
| 2014 | -- | $11,800 | $0 | $0 |
| 2012 | -- | $11,900 | $0 | $0 |
Property History
| Date | Event | Price | Change | Sq Ft Price |
|---|---|---|---|---|
| 08/22/2025 08/22/25 | For Sale | $525,000 | +13.9% | $268 / Sq Ft |
| 09/10/2024 09/10/24 | Sold | $461,000 | +8.5% | $235 / Sq Ft |
| 08/27/2024 08/27/24 | Pending | -- | -- | -- |
| 08/16/2024 08/16/24 | For Sale | $425,000 | +2136.8% | $217 / Sq Ft |
| 12/11/2015 12/11/15 | Sold | $19,000 | -4.5% | -- |
| 09/23/2015 09/23/15 | For Sale | $19,900 | -- | -- |
| 10/07/2012 10/07/12 | Pending | -- | -- | -- |
Purchase History
| Date | Type | Sale Price | Title Company |
|---|---|---|---|
| Warranty Deed | $461,000 | None Listed On Document |
Mortgage History
| Date | Status | Loan Amount | Loan Type |
|---|---|---|---|
| Previous Owner | $146,500 | New Conventional | |
| Previous Owner | $20,000 | Credit Line Revolving | |
| Previous Owner | $155,000 | No Value Available |
Similar Homes in Marquette, MI
Source: Upper Peninsula Association of REALTORS®
MLS Number: 50186066
APN: 52-02-485-013-00
- TBD Chocolay Downs Golf Dr
- 164 Dana Ln
- 1663 Michigan 28
- 272 Timber Ln
- 228 Timber Ln
- 119 Gordon Rd
- 108 Candee Ln
- 589 Mangum Rd
- 131 Wintergreen Trail
- 6432 U S 41 S
- 126 Wintergreen Trail
- 6382 Us Highway 41
- TBD Charlotte Trail
- 128 Wintergreen Trail
- 325 Brookwood Ln
- 100 Springwood Ln E
- 290 Lakewood Ln
- 312 Kawbawgam Rd
- 106 Quandt Trail
- 121 Dandelion Ln






