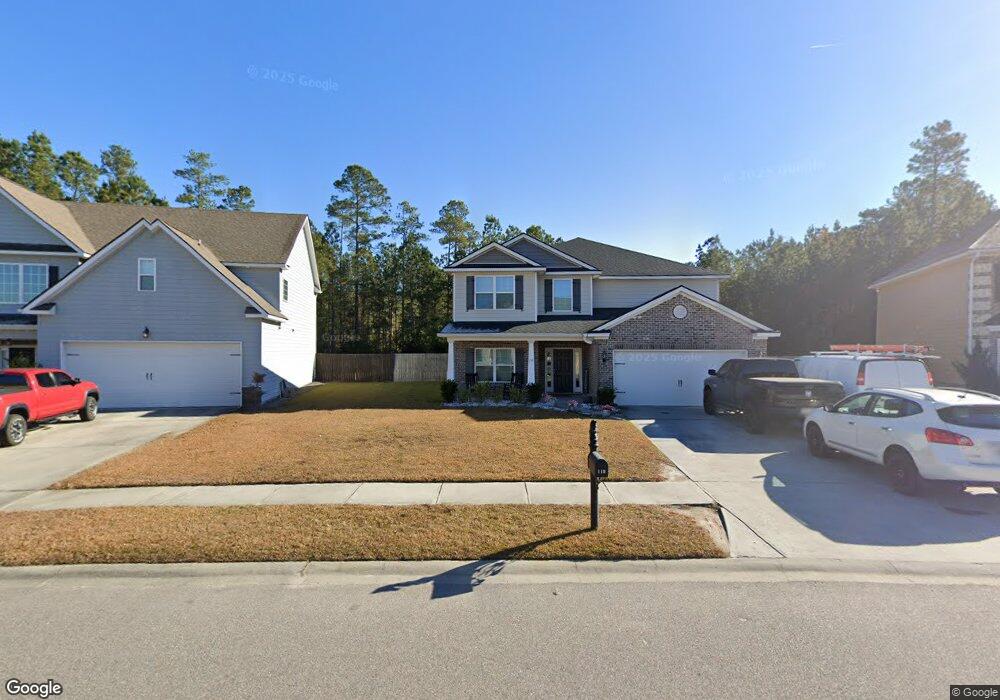119 Clover Point Cir Guyton, GA 31312
Estimated Value: $438,645 - $481,000
5
Beds
4
Baths
3,493
Sq Ft
$133/Sq Ft
Est. Value
About This Home
This home is located at 119 Clover Point Cir, Guyton, GA 31312 and is currently estimated at $463,911, approximately $132 per square foot. 119 Clover Point Cir is a home located in Effingham County with nearby schools including South Effingham Elementary School, South Effingham Middle School, and South Effingham High School.
Ownership History
Date
Name
Owned For
Owner Type
Purchase Details
Closed on
Jul 14, 2017
Sold by
Ernest Signature Custom Hms Ll
Bought by
Long James David and Winskowski Lauren
Current Estimated Value
Home Financials for this Owner
Home Financials are based on the most recent Mortgage that was taken out on this home.
Original Mortgage
$298,537
Outstanding Balance
$246,966
Interest Rate
3.91%
Mortgage Type
VA
Estimated Equity
$216,945
Purchase Details
Closed on
Aug 18, 2016
Bought by
Ernest Signature Custom Homes
Home Financials for this Owner
Home Financials are based on the most recent Mortgage that was taken out on this home.
Original Mortgage
$216,700
Interest Rate
3.45%
Mortgage Type
New Conventional
Purchase Details
Closed on
Feb 22, 2011
Sold by
Ernest Communities Llc
Bought by
Clover Pointe Development Llc
Purchase Details
Closed on
Mar 27, 2007
Bought by
Ernest Communities Llc
Create a Home Valuation Report for This Property
The Home Valuation Report is an in-depth analysis detailing your home's value as well as a comparison with similar homes in the area
Home Values in the Area
Average Home Value in this Area
Purchase History
| Date | Buyer | Sale Price | Title Company |
|---|---|---|---|
| Long James David | $289,000 | -- | |
| Ernest Signature Custom Homes | $40,000 | -- | |
| Clover Pointe Development Llc | $3,340,900 | -- | |
| Ernest Communities Llc | -- | -- |
Source: Public Records
Mortgage History
| Date | Status | Borrower | Loan Amount |
|---|---|---|---|
| Open | Long James David | $298,537 | |
| Previous Owner | Ernest Signature Custom Homes | $216,700 |
Source: Public Records
Tax History
| Year | Tax Paid | Tax Assessment Tax Assessment Total Assessment is a certain percentage of the fair market value that is determined by local assessors to be the total taxable value of land and additions on the property. | Land | Improvement |
|---|---|---|---|---|
| 2025 | $4,447 | $168,778 | $22,800 | $145,978 |
| 2024 | $4,447 | $170,780 | $22,800 | $147,980 |
| 2023 | $3,315 | $154,852 | $18,800 | $136,052 |
| 2022 | $3,854 | $133,388 | $18,000 | $115,388 |
| 2021 | $3,775 | $121,298 | $17,000 | $104,298 |
| 2020 | $3,570 | $112,680 | $17,000 | $95,680 |
| 2019 | $3,592 | $112,680 | $17,000 | $95,680 |
| 2018 | $3,399 | $104,370 | $16,000 | $88,370 |
| 2017 | $3,009 | $93,278 | $16,000 | $77,278 |
| 2016 | $229 | $8,000 | $8,000 | $0 |
Source: Public Records
Map
Nearby Homes
- 143 Clover Point Cir
- 154 Clover Point Cir
- 0 Hodgeville Rd Unit SA341541
- 0 Hodgeville Rd Unit 10622997
- 118 Red Maple Ln
- 116 Bluegrass Cir
- 172 Green Paddock Cir
- 105 Liam Ct
- 191 Saddleclub Way
- 193 Saddleclub Way
- New Haven Town A Plan at New Haven at Belmont Glen - Townhomes
- Madison Plan at New Haven at Belmont Glen- Single Family
- New Haven Town B Plan at New Haven at Belmont Glen - Townhomes
- Hudson Plan at New Haven at Belmont Glen- Single Family
- 203 Alyssa Ave
- 106 Saddle Ln
- 219 Haisley Run
- 220 Haisley Run
- 238 Haisley Run
- 239 Haisley Run
- 117 Clover Point Cir
- 121 Clover Point Cir
- 123 Clover Point Cir
- 106 Clover Point Cir
- 125 Clover Point Cir
- 101 Brindlewood Dr
- 111 Clover Point Cir
- 110 Clover Point Cir
- 127 Clover Point Cir
- 129 Clover Point Cir
- 129 Clover Pointe Cir
- 105 Brindlewood Dr
- 100 Brindlewood Dr
- 102 Brindlewood Dr
- 109 Clover Point Cir
- 107 Brindlewood Dr
- 131 Clover Point Cir
- 104 Brindlewood Dr
- 114 Clover Point Cir
- 107 Clover Point Cir
