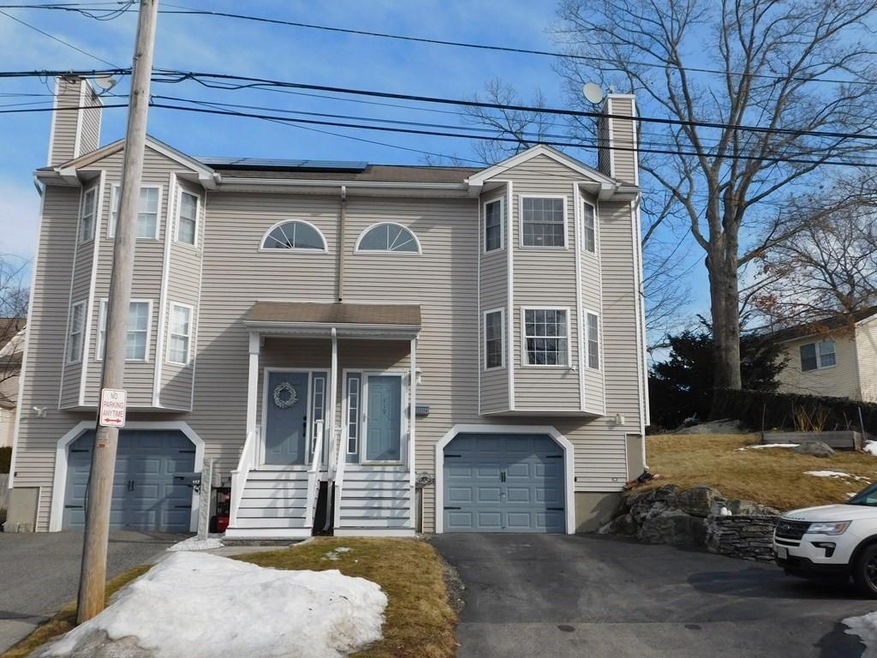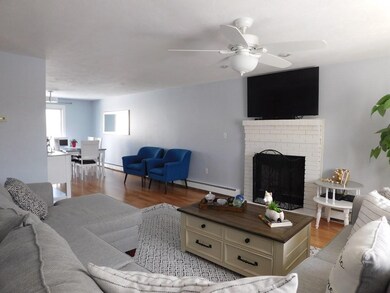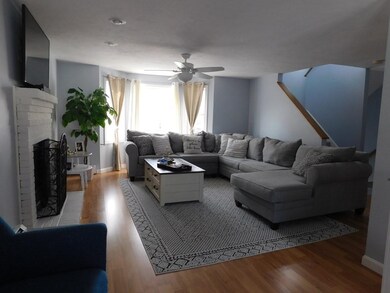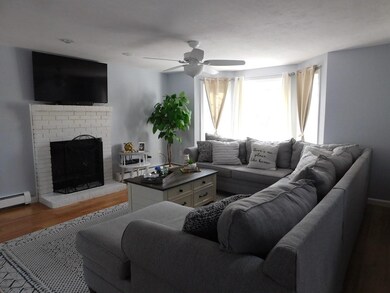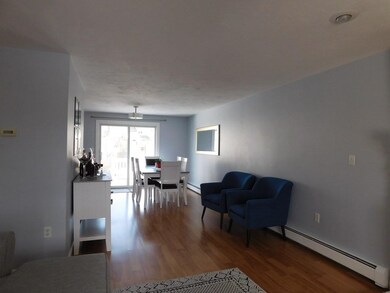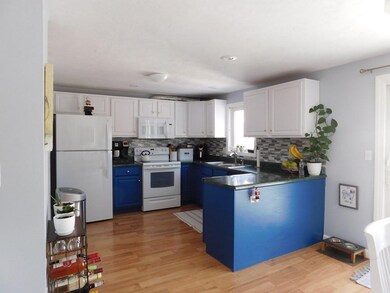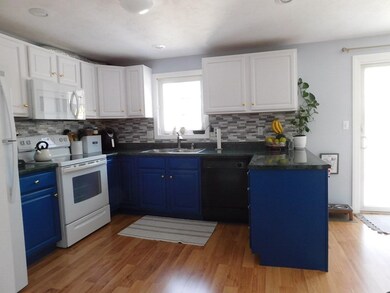
119 Commonwealth Ave Worcester, MA 01604
Grafton Hill NeighborhoodHighlights
- Open Floorplan
- Deck
- Balcony
- Colonial Architecture
- No HOA
- 1 Car Attached Garage
About This Home
As of April 2022OFFER DEADLINE WEDNESDAY, FEBRUARY 23 AT 6PM. Pride of ownership shines in this young, attached Colonial (No Condo or HOA fees)!! Freshly painted throughout with NEWER LAMINATE FLOORING on the first floor*****Contemporary feel and great OPEN FLOOR PLAN****Spacious and sunny fireplaced living room****Kitchen and dining area with slider and access to the back deck and yard. Upstairs are 3 good sized bedrooms....Master accomodates a king size bed*****FULL BATH ON EACH FLOOR and pull down attic access for extra storage****OVERSIZED 1 CAR GARAGE with more storage space and washer dryer hookups. New garage door opener and microwave******Great location with shopping nearby and highway access to Mass Pike, Rt 20, 290 minutes away******METICULOUS AND TURN-KEY.
Home Details
Home Type
- Single Family
Est. Annual Taxes
- $3,901
Year Built
- Built in 1998
Lot Details
- 5,227 Sq Ft Lot
- Property is zoned RL-7
Parking
- 1 Car Attached Garage
- Tuck Under Parking
- Driveway
- Open Parking
- Off-Street Parking
Home Design
- Colonial Architecture
- Frame Construction
- Shingle Roof
- Concrete Perimeter Foundation
Interior Spaces
- 1,376 Sq Ft Home
- Open Floorplan
- Ceiling Fan
- Bay Window
- Sliding Doors
- Living Room with Fireplace
- Washer and Electric Dryer Hookup
Kitchen
- Breakfast Bar
- Range
- Microwave
- Dishwasher
Flooring
- Wall to Wall Carpet
- Laminate
Bedrooms and Bathrooms
- 3 Bedrooms
- Primary bedroom located on second floor
- 2 Full Bathrooms
- Bathtub with Shower
- Separate Shower
Basement
- Basement Fills Entire Space Under The House
- Interior and Exterior Basement Entry
- Garage Access
- Block Basement Construction
- Laundry in Basement
Outdoor Features
- Balcony
- Deck
Location
- Property is near schools
Utilities
- Window Unit Cooling System
- 2 Heating Zones
- Heating System Uses Oil
- Baseboard Heating
- Oil Water Heater
Community Details
- No Home Owners Association
- Shops
Listing and Financial Details
- Assessor Parcel Number M:17 B:042 L:0016D,3424288
Ownership History
Purchase Details
Purchase Details
Home Financials for this Owner
Home Financials are based on the most recent Mortgage that was taken out on this home.Similar Homes in Worcester, MA
Home Values in the Area
Average Home Value in this Area
Purchase History
| Date | Type | Sale Price | Title Company |
|---|---|---|---|
| Quit Claim Deed | -- | None Available | |
| Deed | $119,900 | -- |
Mortgage History
| Date | Status | Loan Amount | Loan Type |
|---|---|---|---|
| Previous Owner | $304,000 | Purchase Money Mortgage | |
| Previous Owner | $230,743 | FHA | |
| Previous Owner | $168,000 | No Value Available | |
| Previous Owner | $151,000 | No Value Available | |
| Previous Owner | $124,000 | No Value Available | |
| Previous Owner | $30,000 | No Value Available | |
| Previous Owner | $30,000 | No Value Available | |
| Previous Owner | $95,920 | Purchase Money Mortgage |
Property History
| Date | Event | Price | Change | Sq Ft Price |
|---|---|---|---|---|
| 04/22/2022 04/22/22 | Sold | $380,000 | +5.6% | $276 / Sq Ft |
| 02/23/2022 02/23/22 | Pending | -- | -- | -- |
| 02/20/2022 02/20/22 | For Sale | $359,900 | +53.1% | $262 / Sq Ft |
| 10/04/2017 10/04/17 | Sold | $235,000 | 0.0% | $171 / Sq Ft |
| 08/26/2017 08/26/17 | Pending | -- | -- | -- |
| 08/11/2017 08/11/17 | For Sale | $235,000 | 0.0% | $171 / Sq Ft |
| 08/11/2017 08/11/17 | Pending | -- | -- | -- |
| 07/27/2017 07/27/17 | For Sale | $235,000 | -- | $171 / Sq Ft |
Tax History Compared to Growth
Tax History
| Year | Tax Paid | Tax Assessment Tax Assessment Total Assessment is a certain percentage of the fair market value that is determined by local assessors to be the total taxable value of land and additions on the property. | Land | Improvement |
|---|---|---|---|---|
| 2025 | $5,087 | $385,700 | $98,500 | $287,200 |
| 2024 | $4,832 | $351,400 | $98,500 | $252,900 |
| 2023 | $4,625 | $322,500 | $85,700 | $236,800 |
| 2022 | $4,166 | $273,900 | $68,600 | $205,300 |
| 2021 | $3,901 | $239,600 | $54,900 | $184,700 |
| 2020 | $3,811 | $224,200 | $54,900 | $169,300 |
| 2019 | $3,803 | $211,300 | $49,300 | $162,000 |
| 2018 | $3,808 | $201,400 | $49,300 | $152,100 |
| 2017 | $3,608 | $187,700 | $49,300 | $138,400 |
| 2016 | $3,549 | $172,200 | $36,700 | $135,500 |
| 2015 | $3,456 | $172,200 | $36,700 | $135,500 |
| 2014 | $3,365 | $172,200 | $36,700 | $135,500 |
Agents Affiliated with this Home
-

Seller's Agent in 2022
Jeannine Silun
2 Sisters Realty & Associates
(508) 579-0696
2 in this area
40 Total Sales
-
t
Buyer's Agent in 2022
tai cheng
La Maison
1 in this area
17 Total Sales
-

Seller's Agent in 2017
Cheryl Fleming
RE/MAX
(508) 667-6816
29 Total Sales
-
F
Buyer's Agent in 2017
Fernando Cordeiro
Advise Realty
(774) 261-3660
Map
Source: MLS Property Information Network (MLS PIN)
MLS Number: 72942446
APN: WORC-000017-000042-000016D
- 57 Glezen St
- 18 Nanita St
- 132 Orton Street Extension
- 22 Commonwealth Ave
- 104 Orton Street Extension
- 25-27 Maranda St
- 21-23 Maranda St
- 25 Crawford St
- 72 Valmor St
- 141 Sunderland Rd
- 360 Hamilton St
- 496 Hamilton St
- 27 Inverness Ave
- 61 Sunderland Rd
- 342 Lake Ave
- 18 Gordon St
- 270 Sunderland Rd Unit 77
- 8 Lamar Ave
- 179 Hamilton St
- 94 Massasoit Rd
