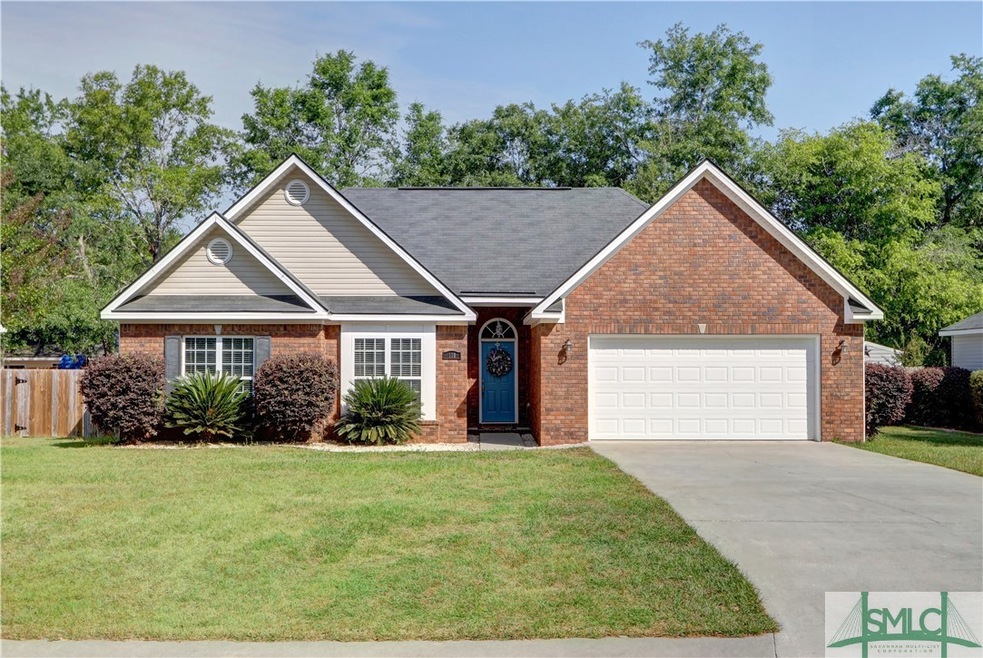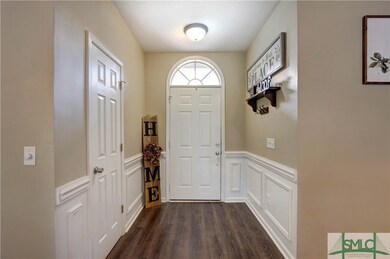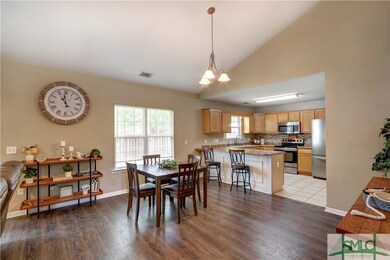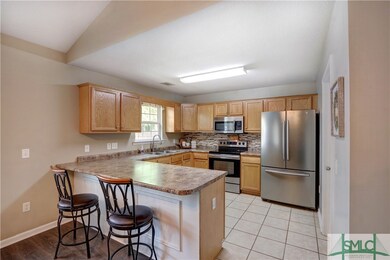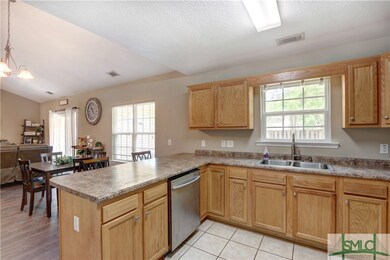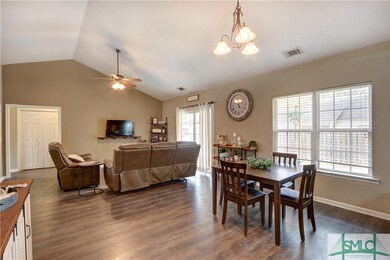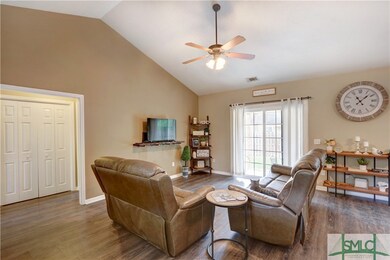
119 Crossing Cir Rincon, GA 31326
Highlights
- Primary Bedroom Suite
- Traditional Architecture
- No HOA
- Rincon Elementary School Rated A-
- Cathedral Ceiling
- Covered Patio or Porch
About This Home
As of May 2021Stately, brick 3 bedroom 2 bath home in the heart of Rincon. High ceilings and an open concept layout will impress you upon entry. The kitchen features high end stainless appliances, wood cabinetry, ceramic tile flooring and an abundance of storage space. Excellent floor plan! The open family room and dining room are massive! Sliding glass doors lead to a patio with beautiful new pergola. The back yard is privacy fenced with new cobblestone pavers and fire pit seating area. Large Master suite has intricate ceiling design with walk in closet. Master bath features garden tub, separate walk in shower, and double vanity. No carpet! No HOA fees! Truly move in ready home with inviting neutral paint and maintenance free wood style flooring. Located on a quiet street in desirable location. Hurry this home will not last!
Last Agent to Sell the Property
Re/Max Savannah License #243989 Listed on: 04/12/2021

Home Details
Home Type
- Single Family
Est. Annual Taxes
- $1,653
Year Built
- Built in 2006
Lot Details
- 7,841 Sq Ft Lot
- Privacy Fence
- 2 Pads in the community
- Property is zoned R-6
Parking
- 2 Car Garage
- Garage Door Opener
Home Design
- Traditional Architecture
- Brick Exterior Construction
Interior Spaces
- 1,426 Sq Ft Home
- 1-Story Property
- Cathedral Ceiling
- Recessed Lighting
- Entrance Foyer
- Pull Down Stairs to Attic
Kitchen
- Breakfast Area or Nook
- Breakfast Bar
- Oven
- Range
- Microwave
- Dishwasher
- Disposal
Bedrooms and Bathrooms
- 3 Bedrooms
- Primary Bedroom Suite
- 2 Full Bathrooms
- Double Vanity
- Garden Bath
- Separate Shower
Laundry
- Laundry Room
- Washer and Dryer Hookup
Outdoor Features
- Covered Patio or Porch
Schools
- Rincon Elementary School
- Ebenezer Middle School
- Effingham High School
Utilities
- Central Heating and Cooling System
- Underground Utilities
- Electric Water Heater
Community Details
- No Home Owners Association
- Bent Tree Subdivision
Listing and Financial Details
- Tax Lot 51
- Assessor Parcel Number R2540-00000-051-B00
Ownership History
Purchase Details
Home Financials for this Owner
Home Financials are based on the most recent Mortgage that was taken out on this home.Purchase Details
Home Financials for this Owner
Home Financials are based on the most recent Mortgage that was taken out on this home.Purchase Details
Purchase Details
Home Financials for this Owner
Home Financials are based on the most recent Mortgage that was taken out on this home.Purchase Details
Purchase Details
Home Financials for this Owner
Home Financials are based on the most recent Mortgage that was taken out on this home.Purchase Details
Home Financials for this Owner
Home Financials are based on the most recent Mortgage that was taken out on this home.Purchase Details
Similar Homes in Rincon, GA
Home Values in the Area
Average Home Value in this Area
Purchase History
| Date | Type | Sale Price | Title Company |
|---|---|---|---|
| Warranty Deed | $202,000 | -- | |
| Warranty Deed | $177,500 | -- | |
| Warranty Deed | -- | -- | |
| Warranty Deed | $118,000 | -- | |
| Warranty Deed | $176,631 | -- | |
| Foreclosure Deed | $176,631 | -- | |
| Gift Deed | -- | -- | |
| Deed | $160,900 | -- | |
| Deed | $41,500 | -- |
Mortgage History
| Date | Status | Loan Amount | Loan Type |
|---|---|---|---|
| Open | $161,600 | New Conventional | |
| Closed | $161,600 | New Conventional | |
| Previous Owner | $128,000 | New Conventional | |
| Previous Owner | $110,500 | New Conventional | |
| Previous Owner | $115,862 | FHA | |
| Previous Owner | $163,201 | FHA | |
| Previous Owner | $160,790 | FHA | |
| Previous Owner | $158,414 | FHA | |
| Closed | $0 | New Conventional |
Property History
| Date | Event | Price | Change | Sq Ft Price |
|---|---|---|---|---|
| 05/21/2021 05/21/21 | Sold | $202,000 | +3.6% | $142 / Sq Ft |
| 04/16/2021 04/16/21 | For Sale | $194,900 | +9.8% | $137 / Sq Ft |
| 08/28/2020 08/28/20 | Sold | $177,500 | +1.4% | $124 / Sq Ft |
| 08/06/2020 08/06/20 | For Sale | $175,000 | +48.3% | $123 / Sq Ft |
| 12/10/2012 12/10/12 | Sold | $118,000 | +0.9% | $83 / Sq Ft |
| 11/13/2012 11/13/12 | Pending | -- | -- | -- |
| 10/26/2012 10/26/12 | For Sale | $117,000 | -- | $82 / Sq Ft |
Tax History Compared to Growth
Tax History
| Year | Tax Paid | Tax Assessment Tax Assessment Total Assessment is a certain percentage of the fair market value that is determined by local assessors to be the total taxable value of land and additions on the property. | Land | Improvement |
|---|---|---|---|---|
| 2024 | $1,857 | $111,184 | $22,800 | $88,384 |
| 2023 | $1,276 | $87,477 | $17,600 | $69,877 |
| 2022 | $1,796 | $77,317 | $17,600 | $59,717 |
| 2021 | $1,899 | $72,208 | $14,000 | $58,208 |
| 2020 | $1,653 | $61,969 | $12,000 | $49,969 |
| 2019 | $1,628 | $61,969 | $12,000 | $49,969 |
| 2018 | $1,541 | $58,300 | $12,000 | $46,300 |
| 2017 | $1,565 | $58,300 | $12,000 | $46,300 |
| 2016 | $1,576 | $61,131 | $15,200 | $45,931 |
| 2015 | $1,586 | $57,931 | $12,000 | $45,931 |
| 2014 | $1,602 | $57,931 | $12,000 | $45,931 |
| 2013 | -- | $52,331 | $6,400 | $45,931 |
Agents Affiliated with this Home
-
Amber Williams

Seller's Agent in 2021
Amber Williams
RE/MAX
(912) 660-2848
4 in this area
91 Total Sales
-
MK Shearouse-Alexander
M
Buyer's Agent in 2021
MK Shearouse-Alexander
Keller Williams Coastal Area P
(912) 217-9495
1 in this area
30 Total Sales
-
Matthew Randolph

Seller's Agent in 2020
Matthew Randolph
Lighthouse Realty Professional
(912) 547-6635
3 in this area
67 Total Sales
-
Cathy Rodgers

Buyer's Agent in 2020
Cathy Rodgers
Realty One Group Inclusion
(912) 667-0102
2 in this area
40 Total Sales
-
Erwin Bordner

Seller's Agent in 2012
Erwin Bordner
RE/MAX
(912) 596-0460
20 in this area
55 Total Sales
-
J
Buyer's Agent in 2012
Jennifer Huntley
eXp Realty LLC
Map
Source: Savannah Multi-List Corporation
MLS Number: 245707
APN: R2540-00000-051-B00
- 125 Crossing Cir
- 108 Crossing Cir
- 134 Crossing Cir
- 200 Willow St
- 5B Sanders St
- 215 Bay Berry Ln
- 133 Ridgewood Cir
- 615 Plantation Dr
- 535 Plantation Dr
- 702 Lexington Ave
- 203 Crosswinds Dr
- 202 Coppertree Ct
- 333 Crosswinds Dr
- 109 Danielle Loop
- 330 Crosswinds Dr
- 361 Crosswinds Dr
- 1219 Carolina Cove
- 310 Madison Oaks Dr
- 363 Crosswinds Dr
- 603 Zitterour Dr
