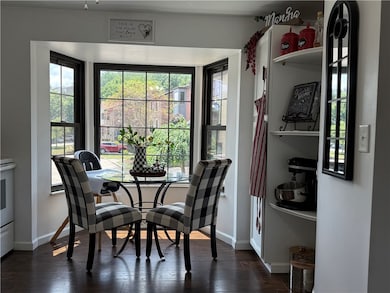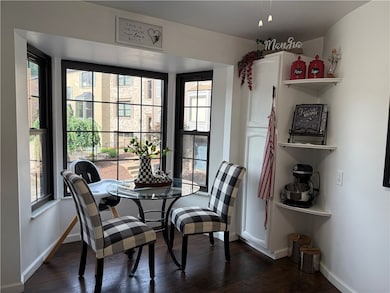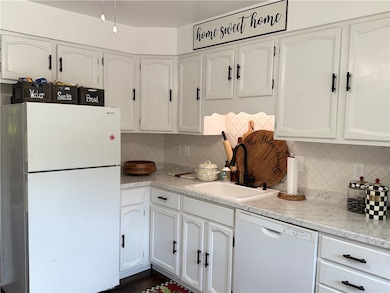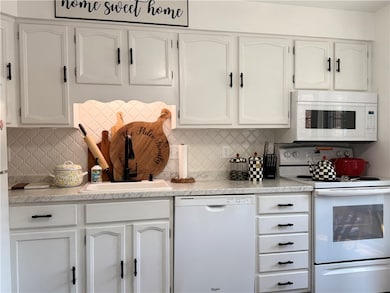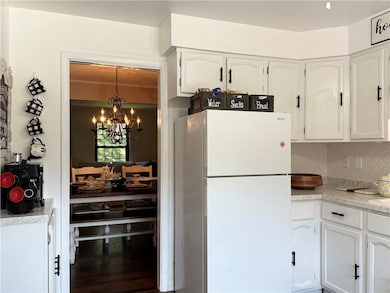
$220,000
- 2 Beds
- 2 Baths
- 7021 Stefano Dr
- Unit 710
- Delmont, PA
Enjoy one-level living in this spacious and well maintained 2 BR/2 BA condo in elevator building. Third-floor unit offers open-concept layout featuring large kitchen island, pantry, coat closet, and private balcony. Primary bedroom includes walk-in closet, dressing area, and private bath with walk-in shower. Nicely sized second bedroom and full bath ideal for guests. Separate utility room
Kimberly DeCarlo HOWARD HANNA REAL ESTATE SERVICES


