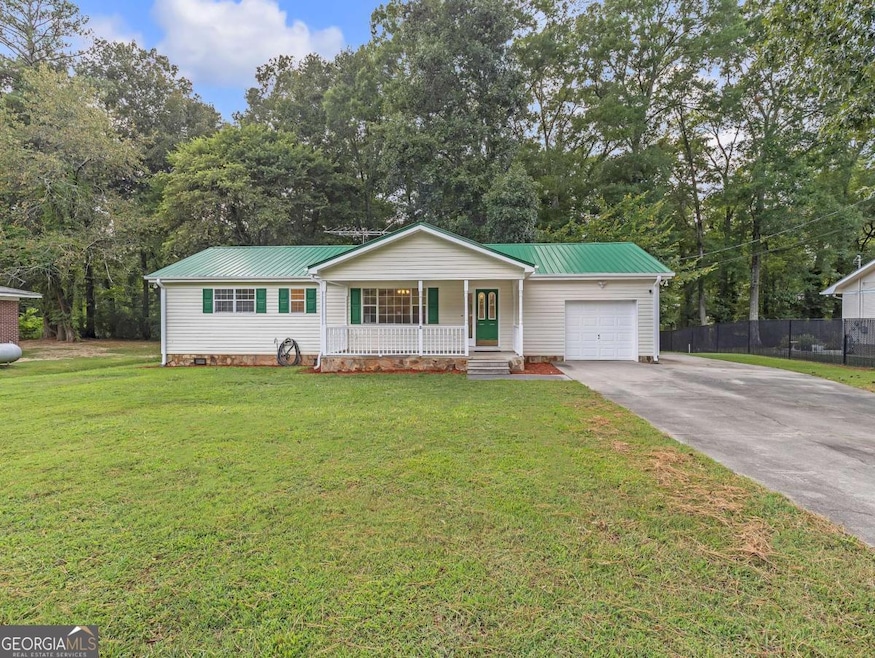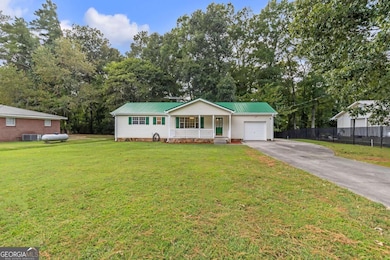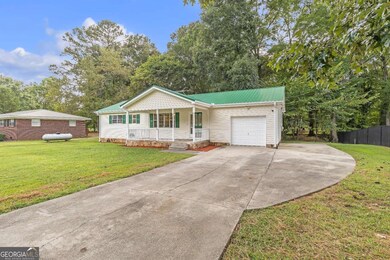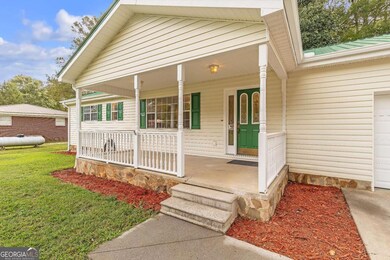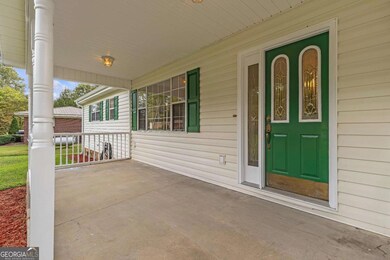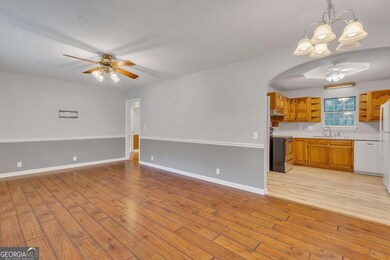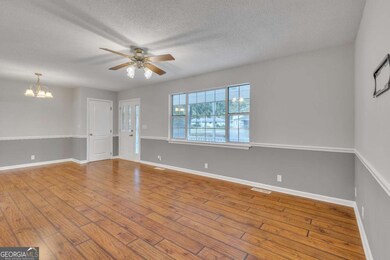119 Deer Park Ln Calhoun, GA 30701
Estimated payment $1,380/month
Highlights
- Home fronts a creek
- Solid Surface Countertops
- Den
- Ranch Style House
- No HOA
- Porch
About This Home
This beautifully updated 3-bedroom, 1.5-bath ranch combines modern updates with timeless charm. Freshly painted inside and out, the home features all new LVP flooring throughout and a bright, open living area, accented by a stylish chair rail detail and filled with natural light. The kitchen offers abundant cabinet space, sleek quartz countertops, and appliances, while the dining area flows seamlessly for everyday living and entertaining. The primary suite and secondary bedrooms provide comfort with fresh finishes, and both bathrooms have been updated with modern fixtures, including a tub-shower combo and refreshed vanities. A new water heater adds peace of mind. Outside, enjoy a large level lot with mature trees, a scenic wet weather creek/ditch at the back of the property, and plenty of room for outdoor activities. The inviting covered front porch, durable and freshly painted metal roof, single-car garage with a separate storage room and extended driveway add to the appeal of this move-in ready home.
Home Details
Home Type
- Single Family
Est. Annual Taxes
- $1,418
Year Built
- Built in 1994
Lot Details
- 0.46 Acre Lot
- Home fronts a creek
- Level Lot
- Cleared Lot
Parking
- 3 Car Garage
Home Design
- Ranch Style House
- Traditional Architecture
- Metal Roof
- Vinyl Siding
Interior Spaces
- 1,032 Sq Ft Home
- Double Pane Windows
- Combination Dining and Living Room
- Den
- Pull Down Stairs to Attic
- Fire and Smoke Detector
- Laundry in Kitchen
Kitchen
- Oven or Range
- Dishwasher
- Solid Surface Countertops
Flooring
- Sustainable
- Vinyl
Bedrooms and Bathrooms
- 3 Main Level Bedrooms
- Walk-In Closet
Outdoor Features
- Porch
Schools
- Belwood Elementary School
- Ashworth Middle School
- Gordon Central High School
Utilities
- Central Heating and Cooling System
- Electric Water Heater
- Septic Tank
- Phone Available
- Cable TV Available
Community Details
- No Home Owners Association
- Black Oaks Park Subdivision
Listing and Financial Details
- Tax Lot 19
Map
Home Values in the Area
Average Home Value in this Area
Tax History
| Year | Tax Paid | Tax Assessment Tax Assessment Total Assessment is a certain percentage of the fair market value that is determined by local assessors to be the total taxable value of land and additions on the property. | Land | Improvement |
|---|---|---|---|---|
| 2021 | $1,044 | $39,280 | $8,000 | $31,280 |
| 2020 | $973 | $35,960 | $5,840 | $30,120 |
| 2019 | $978 | $35,960 | $5,840 | $30,120 |
| 2018 | $713 | $26,760 | $4,600 | $22,160 |
Property History
| Date | Event | Price | List to Sale | Price per Sq Ft |
|---|---|---|---|---|
| 11/10/2025 11/10/25 | Pending | -- | -- | -- |
| 10/20/2025 10/20/25 | Price Changed | $239,500 | -1.2% | $232 / Sq Ft |
| 10/07/2025 10/07/25 | Price Changed | $242,500 | -2.0% | $235 / Sq Ft |
| 09/09/2025 09/09/25 | For Sale | $247,500 | -- | $240 / Sq Ft |
Purchase History
| Date | Type | Sale Price | Title Company |
|---|---|---|---|
| Deed | $5,500 | -- |
Source: Georgia MLS
MLS Number: 10600666
APN: GC55-069
- 199 Cherry St SE
- 402 Linda Ln
- 200 Wildwood Cir SE
- 102 Sylvania Cir
- 306 E Belmont Dr
- 62 Professional Place Unit 30
- 114 Vinings Way SE
- 111 Lewis Dr SE
- 107 Savoy Place SE
- The Pearson Plan at Creekview
- The Coleman Plan at Creekview
- The Benson II Plan at Creekview
- The Piedmont Plan at Creekview
- The Harrington Plan at Creekview
- The McGinnis Plan at Creekview
- The Caldwell Plan at Creekview
- 220 Lenox Rd SE
- 117 Lavender Cir
- 103 Lavender Cir
- 107 Lavender Cir
