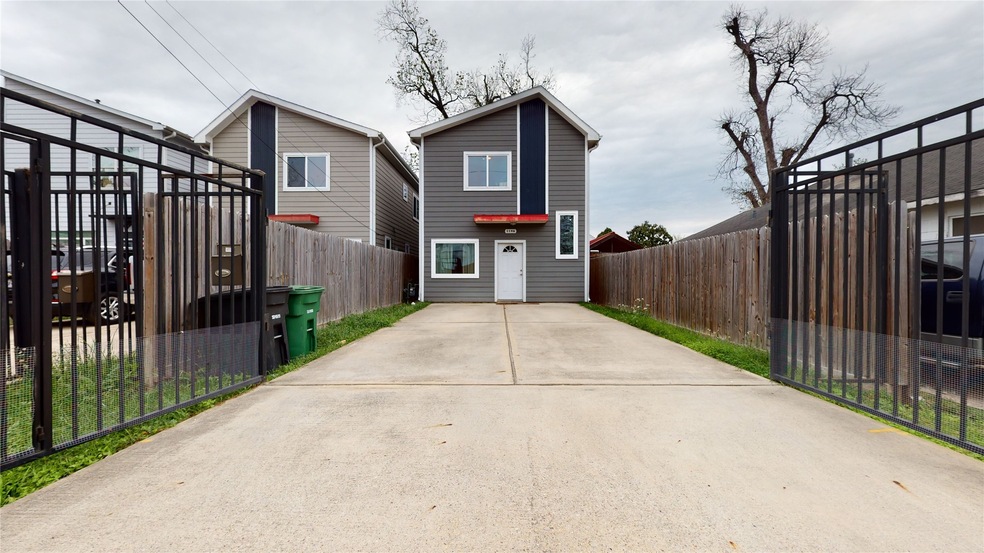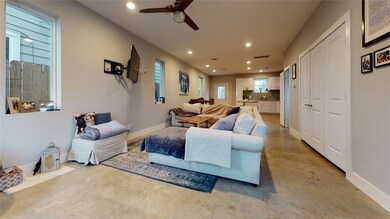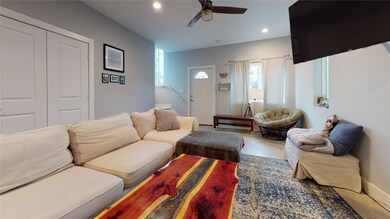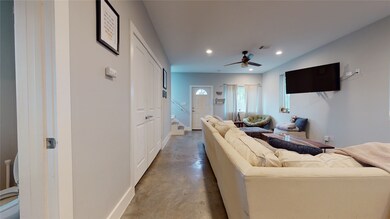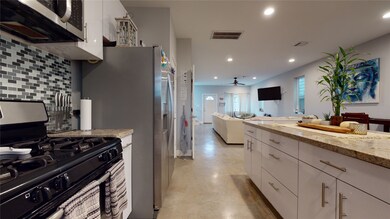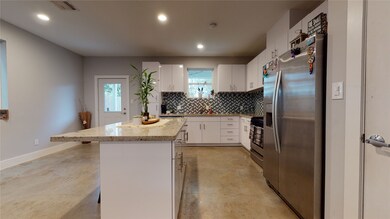
119 E 32nd St Unit A Houston, TX 77018
Independence Heights NeighborhoodHighlights
- Gated with Attendant
- Contemporary Architecture
- Covered Patio or Porch
- Deck
- Granite Countertops
- Family Room Off Kitchen
About This Home
As of June 2021Beautiful Modern Home in the sought after Independence Heights area! 3 bedrooms and 2.5 bathrooms, open living space on the 1st floor. Beautiful granite countertops, kitchen island, spacious dinning and living areas, fully fenced backyard and covered patio great for entertaining friends and family. Cement flooring and 1/2 bath on 1st floor. All bedrooms and full bathrooms are upstairs for privacy. Excellent City location with easy access to main freeways, and minutes from downtown and entertainment.
Last Agent to Sell the Property
Jason Mitchell Real Estate LLC License #0735613 Listed on: 05/11/2021

Home Details
Home Type
- Single Family
Est. Annual Taxes
- $5,014
Year Built
- Built in 2017
Lot Details
- 2,500 Sq Ft Lot
- South Facing Home
- Back Yard Fenced
Home Design
- Contemporary Architecture
- Brick Exterior Construction
- Slab Foundation
- Composition Roof
- Wood Siding
Interior Spaces
- 1,596 Sq Ft Home
- 2-Story Property
- Ceiling Fan
- Family Room Off Kitchen
- Washer and Gas Dryer Hookup
Kitchen
- Breakfast Bar
- Gas Oven
- Gas Range
- Microwave
- Dishwasher
- Kitchen Island
- Granite Countertops
- Self-Closing Drawers
- Disposal
Flooring
- Laminate
- Concrete
- Tile
Bedrooms and Bathrooms
- 3 Bedrooms
Eco-Friendly Details
- Energy-Efficient Thermostat
Outdoor Features
- Deck
- Covered Patio or Porch
Schools
- Burrus Elementary School
- Hamilton Middle School
- Washington High School
Utilities
- Central Heating and Cooling System
- Programmable Thermostat
Community Details
- Urban Heights Subdivision
- Gated with Attendant
Ownership History
Purchase Details
Home Financials for this Owner
Home Financials are based on the most recent Mortgage that was taken out on this home.Purchase Details
Similar Homes in Houston, TX
Home Values in the Area
Average Home Value in this Area
Purchase History
| Date | Type | Sale Price | Title Company |
|---|---|---|---|
| Warranty Deed | -- | Wfg Natioanl Title Company | |
| Deed | $60,000 | None Available |
Mortgage History
| Date | Status | Loan Amount | Loan Type |
|---|---|---|---|
| Open | $150,000 | Commercial |
Property History
| Date | Event | Price | Change | Sq Ft Price |
|---|---|---|---|---|
| 05/13/2025 05/13/25 | Price Changed | $358,999 | -2.7% | $225 / Sq Ft |
| 04/14/2025 04/14/25 | For Sale | $368,999 | +31.8% | $231 / Sq Ft |
| 06/18/2021 06/18/21 | Sold | -- | -- | -- |
| 05/19/2021 05/19/21 | Pending | -- | -- | -- |
| 05/11/2021 05/11/21 | For Sale | $279,900 | -- | $175 / Sq Ft |
Tax History Compared to Growth
Tax History
| Year | Tax Paid | Tax Assessment Tax Assessment Total Assessment is a certain percentage of the fair market value that is determined by local assessors to be the total taxable value of land and additions on the property. | Land | Improvement |
|---|---|---|---|---|
| 2024 | $6,117 | $292,338 | $70,000 | $222,338 |
| 2023 | $6,117 | $285,067 | $70,000 | $215,067 |
| 2022 | $5,563 | $252,640 | $60,000 | $192,640 |
| 2021 | $5,225 | $224,183 | $50,000 | $174,183 |
| 2020 | $5,060 | $208,953 | $50,000 | $158,953 |
| 2019 | $6,121 | $241,907 | $43,750 | $198,157 |
| 2018 | $5,879 | $232,711 | $43,875 | $188,836 |
| 2017 | $887 | $0 | $0 | $0 |
| 2016 | $1,162 | $45,955 | $32,000 | $13,955 |
| 2015 | $827 | $41,626 | $32,000 | $9,626 |
| 2014 | $827 | $32,154 | $20,000 | $12,154 |
Agents Affiliated with this Home
-
Deidra Ewing
D
Seller's Agent in 2025
Deidra Ewing
Legacy Homes & Properties, LLC
(713) 212-4820
2 in this area
17 Total Sales
-
Daniel Amaya
D
Seller's Agent in 2021
Daniel Amaya
Jason Mitchell Real Estate LLC
(713) 574-0892
2 in this area
77 Total Sales
Map
Source: Houston Association of REALTORS®
MLS Number: 87922174
APN: 0360880000020
- 119 E 32nd St
- 120 E 32nd St
- 133 E 31st 1 2 St
- 121 E 31st 1 2 St Unit Lots 15,16 & 17
- 122 E 31st 1 2 St
- 202 E 31st 1 2 St
- 8537 Yale St
- 111 E 32nd St Unit b
- 111 E 32nd St Unit A
- 111 E 32nd St Unit C
- 207 W 33rd St
- 4008 Cortlandt St
- 4006 Cortlandt St
- 216 E 31st 1/2 St Unit A
- 216 W 31st St
- 201 E 30th St
- 314 E 32nd St Unit B
- 314 E 32nd St Unit A
- 208 W 34th St
- 136 E 37th St
