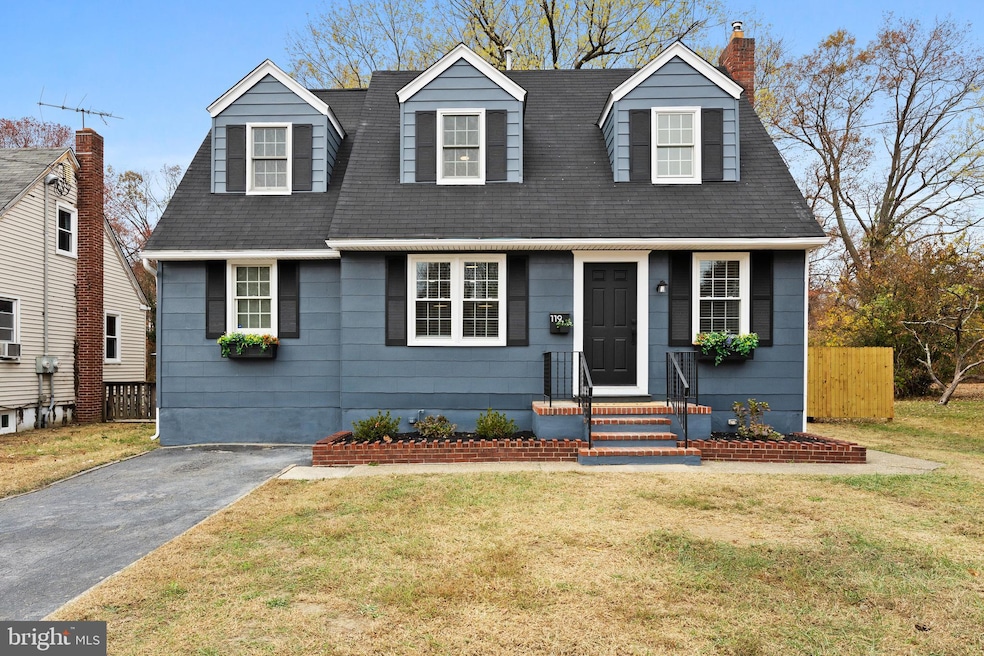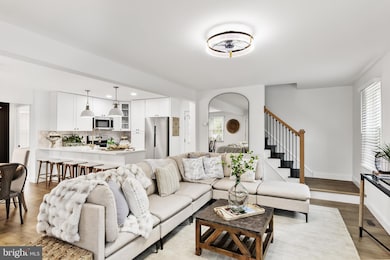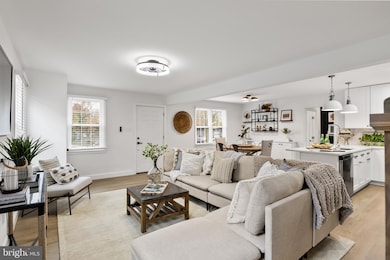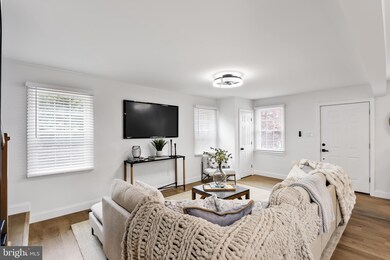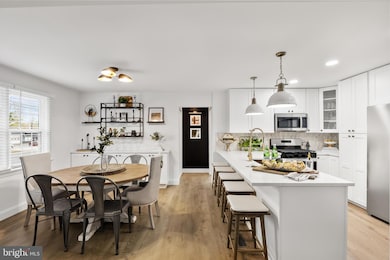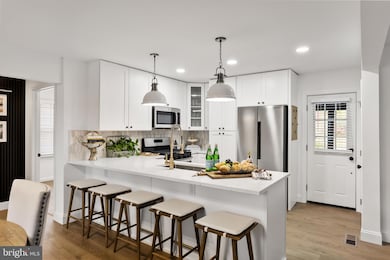
119 E Camden Ave Moorestown, NJ 08057
Lenola NeighborhoodHighlights
- Gourmet Kitchen
- 0.46 Acre Lot
- Wood Flooring
- Mary E. Roberts Elementary School Rated A
- Cape Cod Architecture
- Main Floor Bedroom
About This Home
As of July 2025Step Into This Gorgeous, Fully Renovated Home That Redefines Modern Elegance. Every Detail Has Been Meticulously Crafted By “Hope Filled Spaces Interior Design,” Offering Unmatched Luxury In An Open-Concept Layout That Seamlessly Connects The Kitchen, Dining Area, And Family Room—An Entertainer's Dream!
The Chef’s Kitchen Features White Shaker-Style Cabinetry, A Stunning Marble Backsplash, Rich Quartz Countertops, And Top-Of-The-Line Stainless Steel Appliances, Flowing Effortlessly Into The Adjoining Spaces For An Inviting, Spacious Feel. Conveniently Located On The First Level Is One Of The Two Primary Suites, Complete With A Luxurious Ensuite Bath. A Beautifully Designed Half Bath And A Functional Laundry Room, Cleverly Tucked Behind Double Doors, Complete The First Level.
On The Second Floor, The Primary Suite Awaits, Featuring Two Generous Closets And A Breathtaking Ensuite Bath With A Trackless Walk-In Shower, Floating Dual Vanity, And Impeccable Finishes Throughout. Completing The Upper Level Are Two Additional Bedrooms And A Full Hall Bath With Super Stylish Touches.
Downstairs, The Partially Finished Basement Is The Ultimate Party Room, Boasting A Wet Bar, Wine Fridge, Electric Fireplace, And Walkout Steps Leading To An Expansive, Newly Fenced Yard. Outside, Enjoy The Custom Bluestone Patio With A Fire Pit For Cozy Gatherings And A Two-Story Shed For Ample Storage.
Located Within The Moorestown School District And Offering Easy Commuting Options, This A+++ Property Promises Bragging Rights And Is Truly A Lucky Buyer's Dream Come True!
Last Agent to Sell the Property
Keller Williams Realty - Moorestown Listed on: 11/15/2024

Home Details
Home Type
- Single Family
Est. Annual Taxes
- $6,268
Year Built
- Built in 1948
Lot Details
- 0.46 Acre Lot
- Lot Dimensions are 52.00 x 382.00
Home Design
- Cape Cod Architecture
- Block Foundation
- Frame Construction
Interior Spaces
- Property has 2 Levels
- Built-In Features
- Bar
- Ceiling Fan
- Electric Fireplace
- Family Room Off Kitchen
- Combination Kitchen and Living
- Dining Room
- Game Room
- Wood Flooring
- Basement Fills Entire Space Under The House
- Gourmet Kitchen
- Laundry Room
Bedrooms and Bathrooms
- En-Suite Primary Bedroom
- En-Suite Bathroom
- Walk-In Closet
- Soaking Tub
- Bathtub with Shower
- Walk-in Shower
Parking
- 2 Parking Spaces
- 2 Driveway Spaces
- On-Street Parking
Utilities
- Forced Air Heating and Cooling System
- Natural Gas Water Heater
Community Details
- No Home Owners Association
Listing and Financial Details
- Tax Lot 00031
- Assessor Parcel Number 22-01301-00031
Ownership History
Purchase Details
Home Financials for this Owner
Home Financials are based on the most recent Mortgage that was taken out on this home.Purchase Details
Home Financials for this Owner
Home Financials are based on the most recent Mortgage that was taken out on this home.Purchase Details
Purchase Details
Similar Homes in Moorestown, NJ
Home Values in the Area
Average Home Value in this Area
Purchase History
| Date | Type | Sale Price | Title Company |
|---|---|---|---|
| Deed | $599,000 | Infinity Title | |
| Deed | $350,000 | American Land Title | |
| Interfamily Deed Transfer | -- | None Available | |
| Deed | -- | -- |
Mortgage History
| Date | Status | Loan Amount | Loan Type |
|---|---|---|---|
| Open | $569,050 | New Conventional | |
| Previous Owner | $280,000 | New Conventional | |
| Previous Owner | $80,000 | Unknown | |
| Previous Owner | $80,030 | Credit Line Revolving | |
| Previous Owner | $43,030 | Credit Line Revolving | |
| Previous Owner | $30,030 | Credit Line Revolving |
Property History
| Date | Event | Price | Change | Sq Ft Price |
|---|---|---|---|---|
| 07/25/2025 07/25/25 | Sold | $599,000 | 0.0% | $332 / Sq Ft |
| 06/07/2025 06/07/25 | Pending | -- | -- | -- |
| 05/15/2025 05/15/25 | Price Changed | $599,000 | -4.2% | $332 / Sq Ft |
| 04/17/2025 04/17/25 | Price Changed | $625,000 | -3.8% | $346 / Sq Ft |
| 11/15/2024 11/15/24 | For Sale | $650,000 | +85.7% | $360 / Sq Ft |
| 08/23/2024 08/23/24 | Sold | $350,000 | 0.0% | $223 / Sq Ft |
| 07/29/2024 07/29/24 | Pending | -- | -- | -- |
| 07/25/2024 07/25/24 | For Sale | $350,000 | 0.0% | $223 / Sq Ft |
| 07/23/2024 07/23/24 | Price Changed | $350,000 | -- | $223 / Sq Ft |
Tax History Compared to Growth
Tax History
| Year | Tax Paid | Tax Assessment Tax Assessment Total Assessment is a certain percentage of the fair market value that is determined by local assessors to be the total taxable value of land and additions on the property. | Land | Improvement |
|---|---|---|---|---|
| 2025 | $6,270 | $219,300 | $115,900 | $103,400 |
| 2024 | $6,081 | $219,300 | $115,900 | $103,400 |
| 2023 | $6,081 | $219,300 | $115,900 | $103,400 |
| 2022 | $6,050 | $219,300 | $115,900 | $103,400 |
| 2021 | $5,724 | $219,300 | $115,900 | $103,400 |
| 2020 | $5,934 | $219,300 | $115,900 | $103,400 |
| 2019 | $5,827 | $219,300 | $115,900 | $103,400 |
| 2018 | $5,656 | $219,300 | $115,900 | $103,400 |
| 2017 | $4,599 | $219,300 | $115,900 | $103,400 |
| 2016 | $4,577 | $219,300 | $115,900 | $103,400 |
| 2015 | $4,513 | $219,300 | $115,900 | $103,400 |
| 2014 | $4,280 | $219,300 | $115,900 | $103,400 |
Agents Affiliated with this Home
-
Christine Dash

Seller's Agent in 2025
Christine Dash
Keller Williams Realty - Moorestown
(609) 332-6266
5 in this area
321 Total Sales
-
Karen Cruz

Buyer's Agent in 2025
Karen Cruz
Compass New Jersey, LLC - Moorestown
(856) 359-4971
1 in this area
11 Total Sales
-
Kirsten Mantooth

Seller's Agent in 2024
Kirsten Mantooth
EXP Realty, LLC
(856) 381-6343
1 in this area
4 Total Sales
Map
Source: Bright MLS
MLS Number: NJBL2075180
APN: 22-01301-0000-00031
- 206 E Camden Ave
- 136 Chalkboard Ct
- 101 S Lenola Rd
- 112 Beacon St
- 100 Errickson Ave
- 18 Whittier Ave
- 7 Errickson Ave
- 198 S Lincoln Ave
- 12 Greenvale Rd
- 114 Grant Ave
- 630 N Lenola Rd
- 529 Bowling Green
- 1 Circle Dr
- 403 S Lenola Rd
- 21 Foxwood Dr Unit 21
- 111 Flynn Ave
- 5 Center St
- 42 Foxwood Dr Unit 42
- 115 E Kings Hwy Unit 410
- 115 E Kings Hwy Unit 420
