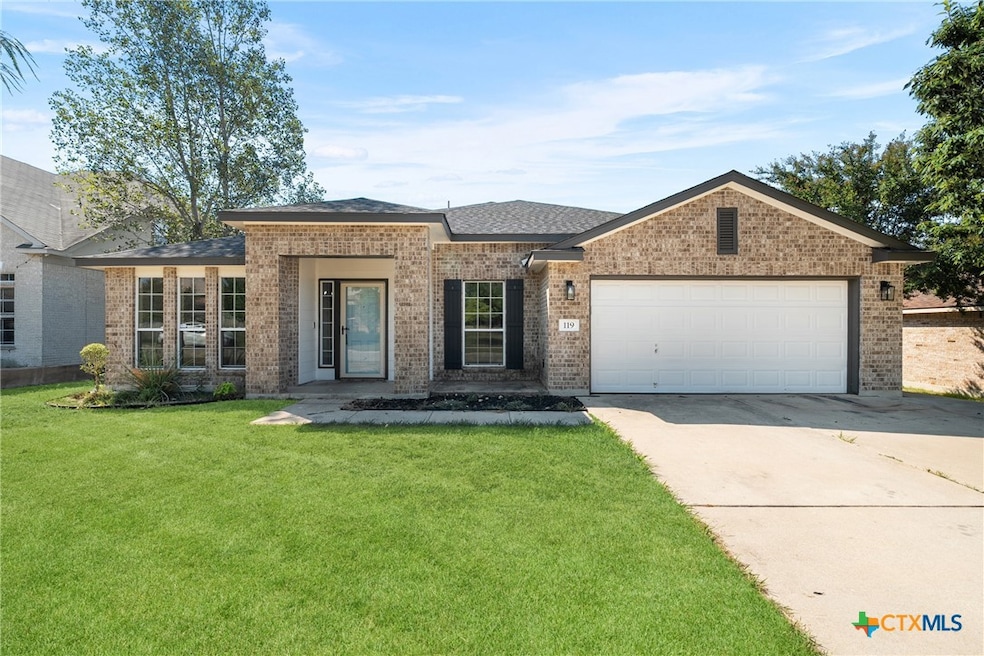119 E Deer Horn Pass Harker Heights, TX 76548
Estimated payment $2,169/month
Highlights
- Open Floorplan
- Wood Flooring
- No HOA
- Contemporary Architecture
- Granite Countertops
- Covered Patio or Porch
About This Home
Spacious and thoughtfully designed, this 4-bedroom, 3-bath home offers 2,717 sq. ft. of living space in the sought-after Skipcha Mountain Estates...a quiet, well-kept neighborhood (with NO HOA!!), that puts everyday conveniences at your door.
Inside, a family-friendly layout shines with two living areas, two dining spaces, and a dedicated study with French doors, all centered around an open great room and corner fireplace. The island kitchen features granite counters, abundant cabinetry, and a walk-in pantry... plus ,there’s tons of storage throughout, including a huge primary closet.
Outdoors, enjoy a big, privacy-fenced backyard on an 8,611 sq. ft. lot with a covered patio and shade trees, perfect for play, pets, and weekend grilling. Location checks every box: walk to Mountain View Elementary and Union Grove Middle School, and be just minutes from shopping, restaurants, and the Harker Heights YMCA along E FM-2410/Knights Way.
Love the outdoors? You’re close to two great parks (Purser Family Park and Carl Levin Park) and moments from Stillhouse Hollow Lake via Dana Peak Park for hiking, boating, and beach days. A rare mix of large square footage, storage, and an easy-living location, ideal for today’s busy households.
Listing Agent
Realty of America, LLC Brokerage Phone: 254-563-6350 License #0569005 Listed on: 09/02/2025
Home Details
Home Type
- Single Family
Est. Annual Taxes
- $5,897
Year Built
- Built in 2004
Lot Details
- 8,612 Sq Ft Lot
- Wood Fence
- Back Yard Fenced
- Paved or Partially Paved Lot
Parking
- 2 Car Attached Garage
- Single Garage Door
- Garage Door Opener
Home Design
- Contemporary Architecture
- Traditional Architecture
- Slab Foundation
- Masonry
Interior Spaces
- 2,717 Sq Ft Home
- Property has 1 Level
- Open Floorplan
- Wired For Data
- Ceiling Fan
- Family Room with Fireplace
- Formal Dining Room
- Inside Utility
Kitchen
- Open to Family Room
- Walk-In Pantry
- Built-In Oven
- Dishwasher
- Kitchen Island
- Granite Countertops
- Disposal
Flooring
- Wood
- Carpet
- Tile
Bedrooms and Bathrooms
- 4 Bedrooms
- Walk-In Closet
- 3 Full Bathrooms
- Walk-in Shower
Laundry
- Laundry Room
- Laundry on main level
- Washer and Electric Dryer Hookup
Home Security
- Security System Leased
- Fire and Smoke Detector
Outdoor Features
- Child Gate Fence
- Covered Patio or Porch
- Outdoor Storage
Utilities
- Central Heating and Cooling System
- Water Heater
- High Speed Internet
- Phone Available
- Cable TV Available
Listing and Financial Details
- Legal Lot and Block 20 / 6
- Assessor Parcel Number 349240
Community Details
Overview
- No Home Owners Association
- Skipcha Mountain Estates Ph Subdivision
Security
- Building Fire Alarm
Map
Home Values in the Area
Average Home Value in this Area
Tax History
| Year | Tax Paid | Tax Assessment Tax Assessment Total Assessment is a certain percentage of the fair market value that is determined by local assessors to be the total taxable value of land and additions on the property. | Land | Improvement |
|---|---|---|---|---|
| 2025 | $6,388 | $322,092 | $52,000 | $270,092 |
| 2024 | $6,388 | $348,912 | $52,000 | $296,912 |
| 2023 | $6,011 | $339,120 | $38,000 | $301,120 |
| 2022 | $6,276 | $308,469 | $38,000 | $270,469 |
| 2021 | $5,538 | $239,037 | $38,000 | $201,037 |
| 2020 | $5,420 | $224,006 | $38,000 | $186,006 |
| 2019 | $5,299 | $209,417 | $19,250 | $190,167 |
| 2018 | $5,076 | $213,112 | $19,250 | $193,862 |
| 2017 | $5,097 | $212,855 | $19,250 | $193,605 |
| 2016 | $4,886 | $204,026 | $17,500 | $186,526 |
| 2014 | $4,475 | $198,784 | $0 | $0 |
Property History
| Date | Event | Price | Change | Sq Ft Price |
|---|---|---|---|---|
| 09/02/2025 09/02/25 | For Sale | $315,000 | +17.1% | $116 / Sq Ft |
| 06/11/2021 06/11/21 | Sold | -- | -- | -- |
| 05/12/2021 05/12/21 | Pending | -- | -- | -- |
| 03/29/2021 03/29/21 | For Sale | $269,000 | -- | $99 / Sq Ft |
Purchase History
| Date | Type | Sale Price | Title Company |
|---|---|---|---|
| Vendors Lien | -- | First Community Title Llc |
Mortgage History
| Date | Status | Loan Amount | Loan Type |
|---|---|---|---|
| Open | $67,222 | FHA | |
| Open | $271,197 | FHA | |
| Previous Owner | $131,175 | VA |
Source: Central Texas MLS (CTXMLS)
MLS Number: 590348
APN: 349240
- 303 Buckskin Trail
- 517 Crazy Horse Cir
- 114 W Running Wolf Trail
- 602 Totem Trail
- 418 Canoe Dr
- 604 Totem Trail
- 2502 Modoc Dr
- 404 Chieftain Trail
- 306 Wrought Iron Dr
- 118 Lone Shadow Dr
- 513 Hogan Dr
- 404 Prospector Trail
- 103 Lone Shadow Dr
- 2400 Catawba Loop
- 2400 Modoc Dr
- 3014 Nickell Back Dr
- 3002 Nickell Back Dr
- 423 W Iowa Dr
- 215 Tribal Trail
- 213 Tribal Trail
- 2313 Modoc Dr
- 514 Prospector Trail
- 311 Crowfoot Dr
- 507 Tundra Dr
- 701 Black Hills Trail
- 424 Winter Sun Dr
- 504 Lakota Ln
- 6605 Alabaster Dr
- 106 Snake Dance Dr
- 3043 Rain Dance Loop
- 6309 Serpentine Dr
- 7702 Blue Nile Dr
- 922 Ashwood Dr
- 7608 Melanite Dr
- 509 Kudu Trail
- 2539 Red Fern Dr
- 7607 Melanite Dr
- 933 Rosewood Dr Unit A
- 226 Lottie Ln
- 219 Scarlet Ln







