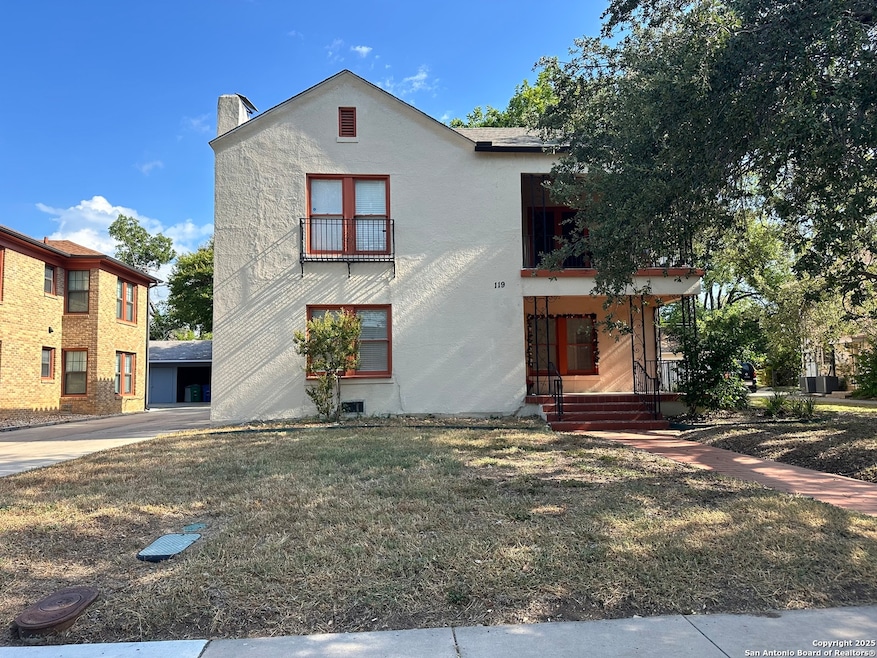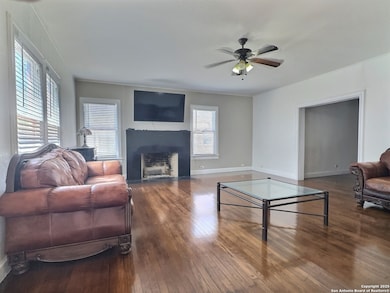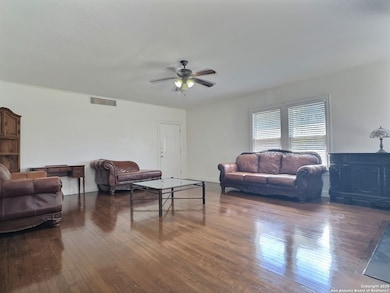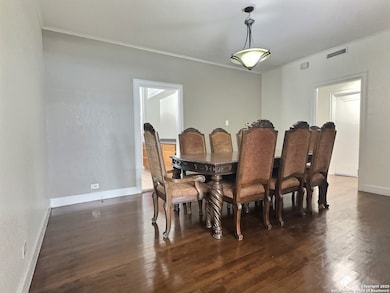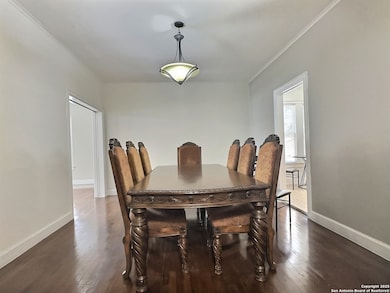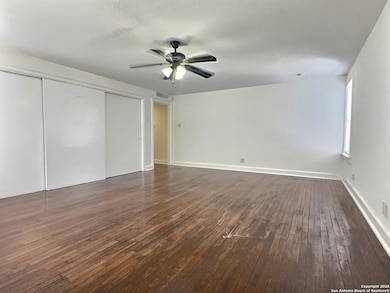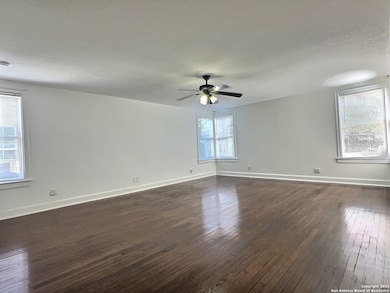
119 E Ridgewood Ct Unit 1 San Antonio, TX 78212
Highlights
- Wood Flooring
- Central Heating and Cooling System
- Ceiling Fan
- Eat-In Kitchen
About This Home
***Special, Half Off First Months Rent with 15 mo Lease***Welcome to your new home in the highly sought-after Alta Vista neighborhood! This charming and spacious residence is now available for rent, with a fantastic perk: most utilities are included in the monthly rent. Step inside to discover a home that beautifully blends historic charm with modern updates. The house features beautiful original wood floors that gleam throughout the living and sleeping areas. The formal dining room, with its elegant wood floors and stylish chandelier, is perfect for hosting dinner parties or can easily be used as a versatile flex space-a home office, a playroom, or a creative studio. The spacious bedrooms offer plenty of room to relax and make your own, and the home is already partially furnished, with the exception of beds, making your move-in a breeze.The kitchen is both functional and inviting, boasting wooden cabinetry, a full suite of appliances, and ample counter space. A convenient laundry area with a washer and dryer is also on-site. You'll be in the heart of San Antonio's vibrant scene. The home is just a short drive from popular destinations such as the Pearl, a culinary and cultural hub with top-tier restaurants and unique shops. Enjoy easy access to downtown San Antonio and the River Walk, putting the city's best dining and entertainment right at your fingertips. This home offers the perfect combination of classic elegance and prime location.
Property Details
Home Type
- Multi-Family
Year Built
- Built in 1936
Home Design
- Triplex
Interior Spaces
- 1,891 Sq Ft Home
- 2-Story Property
- Ceiling Fan
- Window Treatments
Kitchen
- Eat-In Kitchen
- Stove
Flooring
- Wood
- Ceramic Tile
Bedrooms and Bathrooms
- 3 Bedrooms
- 2 Full Bathrooms
Laundry
- Dryer
- Washer
Additional Features
- 10,716 Sq Ft Lot
- Central Heating and Cooling System
Community Details
- Alta Vista Subdivision
Listing and Financial Details
- Assessor Parcel Number 065520040630
Map
About the Listing Agent
Michael's Other Listings
Source: San Antonio Board of REALTORS®
MLS Number: 1897190
- 122 E Norwood Ct
- 138 E Lullwood Ave
- 119 E Rosewood Ave
- 210 E Lullwood Ave
- 203 E Rosewood Ave
- 215 W Ridgewood Ct
- 217 E Rosewood Ave
- 102 Vassar Ln Unit 16
- 141 E Hollywood Ave
- 243 E Lullwood Ave
- 215 Annie Unit E
- 134 Vassar Ln
- 212 E Melrose Dr
- 118 E Hollywood Ave
- 122 E Hollywood Ave
- 219 E Melrose Dr Unit B
- 261 E Rosewood Ave
- 108 Schreiner Place
- 330 E Olmos Dr
- 315 W Lullwood Ave
- 119 E Ridgewood Ct Unit 3
- 129 E Ridgewood Ct
- 110 E Norwood Ct
- 111 W Norwood Ct Unit 3
- 130 Melrose Place
- 131 W Ridgewood Ct
- 217 E Lullwood Ave Unit 3
- 210 E Lullwood Ave Unit 208
- 222 E Lullwood Ave Unit 220
- 102 Vassar Ln Unit 16
- 102 Vassar Ln Unit 4
- 239 E Lullwood Ave Unit Garage Apt
- 229 W Ridgewood Ct Unit 1
- 247 E Lullwood Ave Unit FRONT
- 249 E Lullwood Ave
- 241 W Norwood Ct Unit 2
- 241 W Norwood Ct
- 350 E Olmos Dr
- 1045 Shook Ave Unit 148
- 1045 Shook Ave Unit 111
