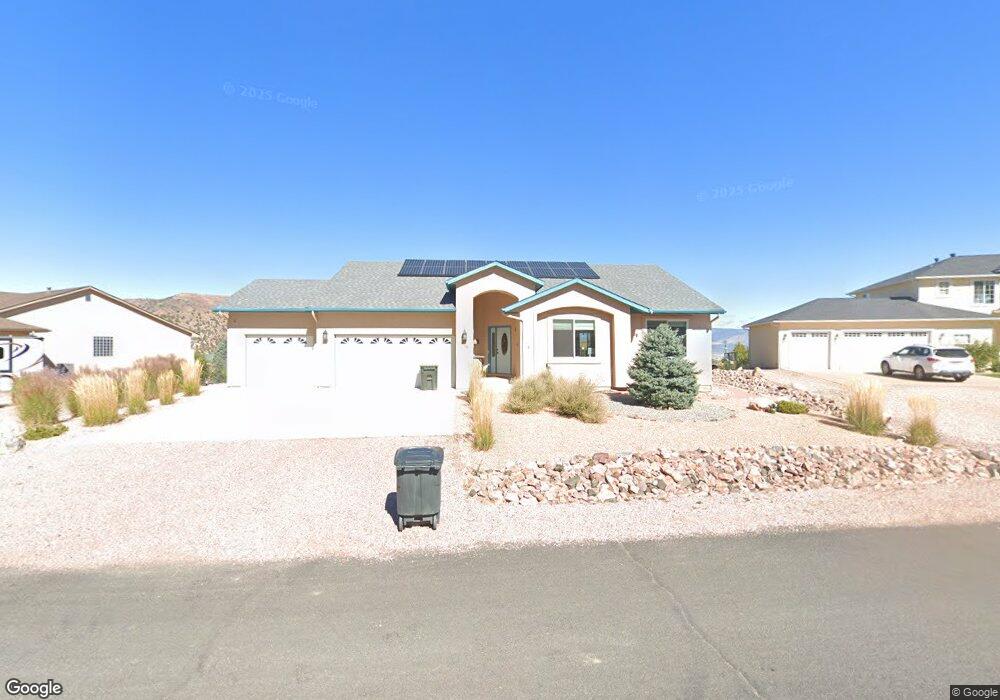119 Eagle Crest Loop Cañon City, CO 81212
Estimated Value: $584,168 - $636,000
5
Beds
3
Baths
3,462
Sq Ft
$175/Sq Ft
Est. Value
About This Home
This home is located at 119 Eagle Crest Loop, Cañon City, CO 81212 and is currently estimated at $605,292, approximately $174 per square foot. 119 Eagle Crest Loop is a home located in Fremont County with nearby schools including Lincoln School of Science & Technology, Canon City Middle School, and Canon City High School.
Ownership History
Date
Name
Owned For
Owner Type
Purchase Details
Closed on
Apr 4, 2023
Sold by
Hart Ruth
Bought by
Appel David L and Logan Jessica Kirsten
Current Estimated Value
Home Financials for this Owner
Home Financials are based on the most recent Mortgage that was taken out on this home.
Original Mortgage
$295,700
Outstanding Balance
$291,646
Interest Rate
6.5%
Mortgage Type
New Conventional
Estimated Equity
$313,646
Purchase Details
Closed on
Feb 13, 2023
Sold by
Willox Jeannette
Bought by
Hart Ruth
Home Financials for this Owner
Home Financials are based on the most recent Mortgage that was taken out on this home.
Original Mortgage
$295,700
Outstanding Balance
$291,646
Interest Rate
6.5%
Mortgage Type
New Conventional
Estimated Equity
$313,646
Purchase Details
Closed on
Feb 7, 2023
Sold by
Hart Ruth
Bought by
Willox Jeannette
Home Financials for this Owner
Home Financials are based on the most recent Mortgage that was taken out on this home.
Original Mortgage
$295,700
Outstanding Balance
$291,646
Interest Rate
6.5%
Mortgage Type
New Conventional
Estimated Equity
$313,646
Purchase Details
Closed on
Nov 22, 2016
Sold by
Cb Builders Inc
Bought by
Hart Charles and Hart Ruth
Home Financials for this Owner
Home Financials are based on the most recent Mortgage that was taken out on this home.
Original Mortgage
$200,000
Interest Rate
3.47%
Mortgage Type
New Conventional
Purchase Details
Closed on
Apr 18, 2007
Sold by
J & L Properties Llc
Bought by
Cb Builders Inc
Purchase Details
Closed on
Sep 1, 2004
Sold by
J And L Properties Llc
Bought by
J And L Properties Llc
Purchase Details
Closed on
Nov 3, 2003
Sold by
J And L Properties Llc
Bought by
J And L Properties Llc
Create a Home Valuation Report for This Property
The Home Valuation Report is an in-depth analysis detailing your home's value as well as a comparison with similar homes in the area
Home Values in the Area
Average Home Value in this Area
Purchase History
| Date | Buyer | Sale Price | Title Company |
|---|---|---|---|
| Appel David L | $591,400 | Fidelity National Title | |
| Hart Ruth | -- | -- | |
| Willox Jeannette | -- | -- | |
| Hart Charles | $357,668 | Stewart Title | |
| Cb Builders Inc | $185,000 | Stewart Title | |
| J And L Properties Llc | -- | -- | |
| J And L Properties Llc | -- | -- |
Source: Public Records
Mortgage History
| Date | Status | Borrower | Loan Amount |
|---|---|---|---|
| Open | Appel David L | $295,700 | |
| Previous Owner | Hart Charles | $200,000 |
Source: Public Records
Tax History Compared to Growth
Tax History
| Year | Tax Paid | Tax Assessment Tax Assessment Total Assessment is a certain percentage of the fair market value that is determined by local assessors to be the total taxable value of land and additions on the property. | Land | Improvement |
|---|---|---|---|---|
| 2024 | $2,807 | $35,535 | $0 | $0 |
| 2023 | $2,807 | $30,974 | $0 | $0 |
| 2022 | $2,752 | $31,527 | $0 | $0 |
| 2021 | $2,882 | $33,874 | $0 | $0 |
| 2020 | $2,355 | $27,871 | $0 | $0 |
| 2019 | $2,326 | $27,871 | $0 | $0 |
| 2018 | $2,112 | $24,679 | $0 | $0 |
| 2017 | $1,967 | $24,679 | $0 | $0 |
| 2016 | $962 | $13,050 | $0 | $0 |
| 2015 | $960 | $13,050 | $0 | $0 |
| 2012 | $1,010 | $14,500 | $14,500 | $0 |
Source: Public Records
Map
Nearby Homes
- 131 Eagle Crest Loop
- 156 S Osprey Ct
- 156 Osprey Ct
- 154 S Osprey Ct
- 87 Eagle Crest Loop
- 85 Eagle Crest Loop
- 140 N Osprey Ct
- 204 Storm Ridge Dr
- 68 Wild Rose Ct
- 410/414 Storm Ridge Dr
- 137 Wild Rose Dr
- 135 Wild Rose Dr
- 131 Wild Rose Dr
- 123 Wild Rose Dr
- 28 Eagle Crest Dr
- 159 Blue Grouse Dr
- 133 Blue Grouse Dr
- 29 Kyndra Ct
- TBD Wild Rose Dr
- 105 Bobwhite Loop
- 119 Eagle Crest Loop Unit 51
- 123 Eagle Crest Loop
- 115 Eagle Crest Loop
- 100 Eagle Crest Loop
- 185 Raptor Ct
- 96 Eagle Crest Loop Unit 55
- 96 Eagle Crest Loop
- 127 Eagle Crest Loop
- 188 Raptor Ct
- 98 Eagle Crest Loop
- 124 Eagle Crest Loop Unit 38
- 124 Eagle Crest Loop
- 80 Eagle Crest Loop
- 120 Eagle Crest Loop
- 80 Eagle Crest Loop Unit 58
- 110 Eagle Crest Loop Unit 37
- 110 Eagle Crest Loop
- 183 Raptor Ct
- 128 Eagle Crest Loop Unit 39
- 128 Eagle Crest Loop
