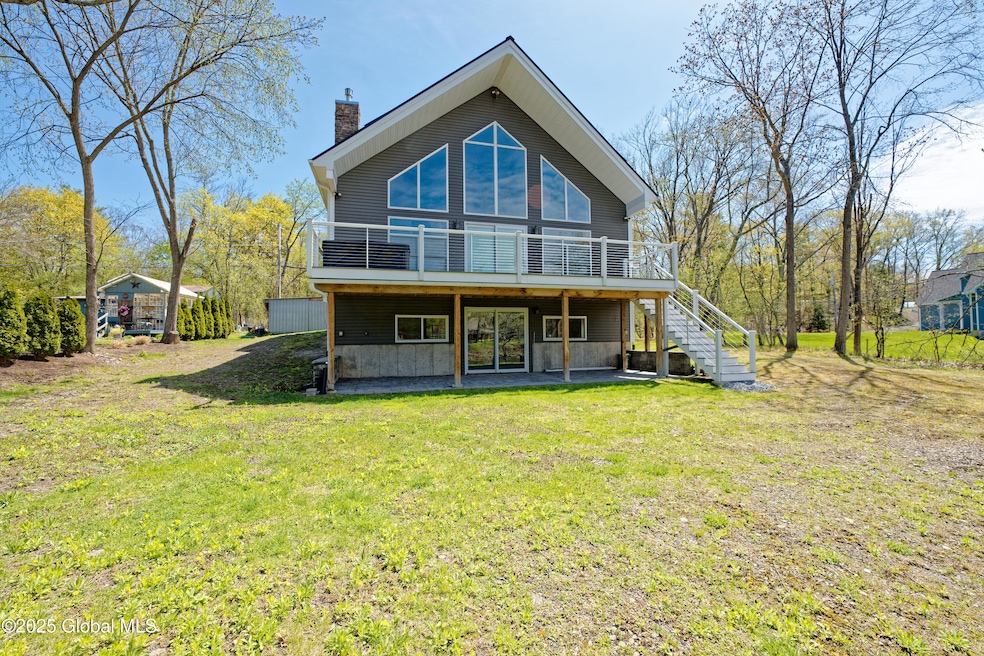
PENDING
$76K PRICE DROP
119 Eastside Dr Ballston Lake, NY 12019
Estimated payment $5,730/month
Total Views
34,903
2
Beds
2.5
Baths
2,128
Sq Ft
$422
Price per Sq Ft
Highlights
- Docks
- Custom Home
- Waterfront
- Burnt Hills Ballston Lake Senior High School Rated A-
- Lake View
- 1.09 Acre Lot
About This Home
This breathtaking Lake home is ready for summer 2025 and it's new owner! Custom built offering a very warm feel with the radiant heated wood floors soaring ceilings , numerous windows looking out at the water and an open floor plan. The primary suite is on the first floor just off of the gorgeous kitchen with an Island offering seating for that cup of coffee in the morning as you look out over the lake. As you go up the elegant staircase there is a media/flex room that over looks the living below. This truly is a must see Home.
Home Details
Home Type
- Single Family
Est. Annual Taxes
- $9,691
Year Built
- Built in 2018
Lot Details
- 1.09 Acre Lot
- Waterfront
- Level Lot
- Property is zoned Single Residence
Parking
- 2 Car Detached Garage
Home Design
- Custom Home
- Contemporary Architecture
- Permanent Foundation
- Metal Roof
- Stone Siding
- Vinyl Siding
Interior Spaces
- 2,128 Sq Ft Home
- 3-Story Property
- Cathedral Ceiling
- Paddle Fans
- Gas Fireplace
- Insulated Windows
- Blinds
- Window Screens
- Sliding Doors
- Living Room
- Dining Room
- Loft
- Lake Views
- No Access to Attic
Kitchen
- Eat-In Kitchen
- Gas Oven
- Microwave
- Dishwasher
- Kitchen Island
- Stone Countertops
Flooring
- Wood
- Carpet
- Radiant Floor
- Tile
- Vinyl
Bedrooms and Bathrooms
- 2 Bedrooms
- Primary Bedroom on Main
- Bathroom on Main Level
Laundry
- Laundry Room
- Laundry on main level
- Washer and Dryer
Basement
- Heated Basement
- Walk-Out Basement
- Basement Fills Entire Space Under The House
Home Security
- Carbon Monoxide Detectors
- Fire and Smoke Detector
Outdoor Features
- Docks
- Deck
- Patio
Schools
- Burnt Hills-Ballston Lake High School
Utilities
- Ductless Heating Or Cooling System
- Forced Air Heating System
- Heating System Powered By Leased Propane
- 200+ Amp Service
- Water Softener
- Septic Tank
- Cable TV Available
Community Details
- No Home Owners Association
Listing and Financial Details
- Legal Lot and Block 44 / 1
- Assessor Parcel Number 412400 258.5-1-44
Map
Create a Home Valuation Report for This Property
The Home Valuation Report is an in-depth analysis detailing your home's value as well as a comparison with similar homes in the area
Home Values in the Area
Average Home Value in this Area
Tax History
| Year | Tax Paid | Tax Assessment Tax Assessment Total Assessment is a certain percentage of the fair market value that is determined by local assessors to be the total taxable value of land and additions on the property. | Land | Improvement |
|---|---|---|---|---|
| 2024 | $8,998 | $173,600 | $29,800 | $143,800 |
| 2023 | $2,465 | $173,600 | $29,800 | $143,800 |
| 2022 | $2,465 | $173,600 | $29,800 | $143,800 |
| 2021 | $2,465 | $173,600 | $29,800 | $143,800 |
| 2016 | $2,465 | $75,300 | $27,800 | $47,500 |
Source: Public Records
Property History
| Date | Event | Price | Change | Sq Ft Price |
|---|---|---|---|---|
| 08/04/2025 08/04/25 | Pending | -- | -- | -- |
| 05/30/2025 05/30/25 | Price Changed | $899,000 | -7.8% | $422 / Sq Ft |
| 05/02/2025 05/02/25 | For Sale | $975,000 | -- | $458 / Sq Ft |
Source: Global MLS
Purchase History
| Date | Type | Sale Price | Title Company |
|---|---|---|---|
| Deed | -- | None Listed On Document | |
| Deed | -- | None Available |
Source: Public Records
Mortgage History
| Date | Status | Loan Amount | Loan Type |
|---|---|---|---|
| Open | $414,000 | New Conventional |
Source: Public Records
Similar Homes in Ballston Lake, NY
Source: Global MLS
MLS Number: 202516570
APN: 412400 258.5-1-44
Nearby Homes
- 13 Eastside Dr
- 33 Westside Dr
- 52 Midline Rd
- 36 Buell Ave
- 75 Midline Rd
- 3 Sharon Ln
- 98 Hubbs Rd
- 843 State Route 50
- 22 Fruitwood Dr
- 905 New York 50
- 841 New York State Route 50
- 22 Townley Dr
- 271 Round Lake Rd
- 12 Winkel Way
- 15 Gretel Terrace
- 16 MacKenna Ct
- 10 Whites Beach Rd
- 106 Ashdown Rd
- 234 Round Lake Rd
- 1 MacKenna Ct






