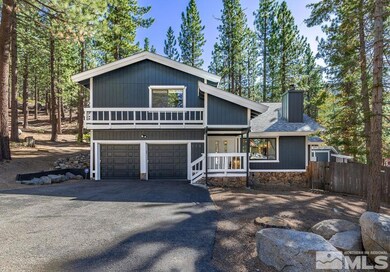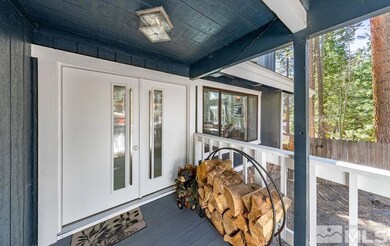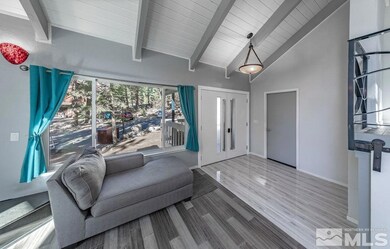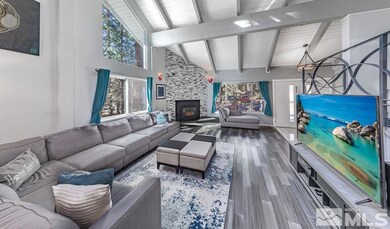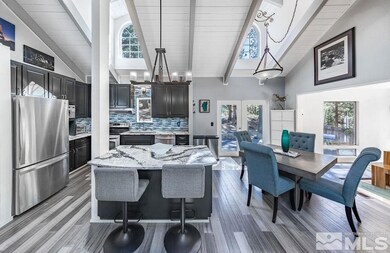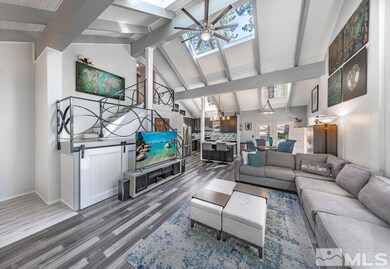
119 Easy St State Line, NV 89449
Highlights
- Spa
- RV Access or Parking
- 1.05 Acre Lot
- Zephyr Cove Elementary School Rated A-
- View of Trees or Woods
- Deck
About This Home
As of April 2023A quintessential Lake Tahoe mountain home, located on just over one acre of an evergreen, pine covered terrain. The natural landscape sits adjacent to U.S. Forest Service land offering a peaceful and private retreat. A perfect place to entertain friends and family in the newly renovated living room with expansive ceilings and kitchen with a large island. Flooded in natural light thanks to large picture windows and skylights. A traditional two-story floor plan, conducive to easy living, with, upgraded finishes provide a mountain modern aesthetic. Soak in the hot tub after a long day on the slopes. Ski directly home on the NV side of Heavenly Ski area or hike to a Lakeview picnic right from your backyard. Mountain biking and hiking trails abound, with the home located on the loop of the Pony Express to Van Sickle trail. Situated in the desirable neighborhood of middle Kingsbury, close enough to enjoy amenities of South Tahoe (golf, live shows, bars, restaurants) and far enough away to appreciate peaceful star gazing from the Large deck. An opportunity not to be missed in tax-friendly Nevada. Square footage discrepancy assessor, old MLS and appraiser buyers to verify.
Last Agent to Sell the Property
RE/MAX Gold-Incline Village License #S.175129 Listed on: 10/15/2022

Home Details
Home Type
- Single Family
Est. Annual Taxes
- $3,380
Year Built
- Built in 1977
Lot Details
- 1.05 Acre Lot
- Dog Run
- Back Yard Fenced
- Lot Sloped Up
- Wooded Lot
Parking
- 2 Car Attached Garage
- Garage Door Opener
- RV Access or Parking
Home Design
- Pitched Roof
- Shingle Roof
- Composition Roof
- Wood Siding
- Stick Built Home
Interior Spaces
- 2,255 Sq Ft Home
- 2-Story Property
- High Ceiling
- Ceiling Fan
- Wood Burning Stove
- Self Contained Fireplace Unit Or Insert
- Double Pane Windows
- Drapes & Rods
- Blinds
- Family Room
- Living Room with Fireplace
- Ceramic Tile Flooring
- Views of Woods
- Crawl Space
- Fire and Smoke Detector
- Laundry in Hall
Kitchen
- Dishwasher
- No Kitchen Appliances
- Kitchen Island
- Disposal
Bedrooms and Bathrooms
- 3 Bedrooms
- Walk-In Closet
- 2 Full Bathrooms
- Dual Sinks
- Primary Bathroom Bathtub Only
- Primary Bathroom includes a Walk-In Shower
Outdoor Features
- Spa
- Deck
- Storage Shed
Location
- Property is near a forest
Schools
- Zephyr Cove Elementary School
- Whittell High School - Grades 7 + 8 Middle School
- Whittell - Grades 9-12 High School
Utilities
- Forced Air Heating System
- Water Rights
- Tankless Water Heater
Community Details
- No Home Owners Association
Listing and Financial Details
- Home warranty included in the sale of the property
- Assessor Parcel Number 131825110016
Similar Homes in the area
Home Values in the Area
Average Home Value in this Area
Property History
| Date | Event | Price | Change | Sq Ft Price |
|---|---|---|---|---|
| 04/13/2023 04/13/23 | Sold | $1,300,000 | -10.3% | $576 / Sq Ft |
| 02/14/2023 02/14/23 | Pending | -- | -- | -- |
| 01/31/2023 01/31/23 | Price Changed | $1,450,000 | -12.1% | $643 / Sq Ft |
| 10/14/2022 10/14/22 | For Sale | $1,650,000 | +230.0% | $732 / Sq Ft |
| 04/24/2014 04/24/14 | Sold | $500,000 | -11.5% | $223 / Sq Ft |
| 03/10/2014 03/10/14 | Pending | -- | -- | -- |
| 12/09/2013 12/09/13 | For Sale | $565,000 | -- | $252 / Sq Ft |
Tax History Compared to Growth
Agents Affiliated with this Home
-

Seller's Agent in 2023
Tiffany Grimes
RE/MAX
(916) 801-3044
3 in this area
54 Total Sales
-

Buyer's Agent in 2023
Craig Zager
Coldwell Banker Select ZC
(775) 901-4663
71 in this area
197 Total Sales
-
J
Seller's Agent in 2014
John Peel
Chase International - ZC
-
R
Buyer's Agent in 2014
Robert Stiles
Tahoe South Realty
Map
Source: Northern Nevada Regional MLS
MLS Number: 220015122
- 421 Edgewood Dr
- 437 Panorama Dr
- 173 Hall Ct
- 7 Katherine Ct
- 8 Katherine Ct
- 183 Chimney Rock Rd
- 124 Delissa Ct
- 143 Granite Springs Dr
- 157 Cottonwood Dr
- 139 Rosewood Cir
- 190 Meadow Ln
- 214 Highland Dr
- 195 Pine Ridge Dr
- 169 Crescent Dr Unit 53
- 520 Laurel Ln
- 270 Terrace View Dr
- 1625 Black Bear Run
- 201 Manor Dr
- 280 Chimney Rock Rd
- 299 Chimney Rock Rd

