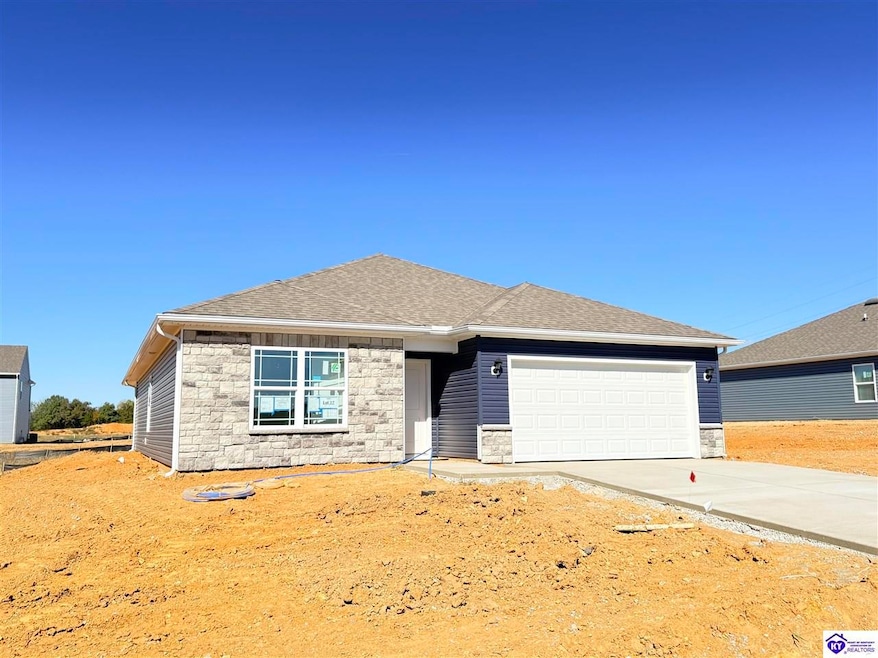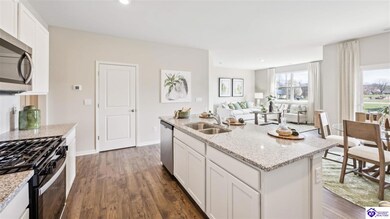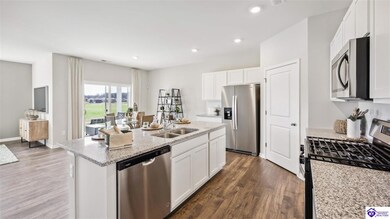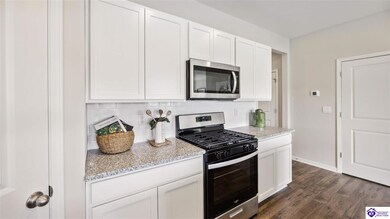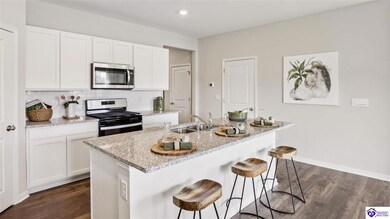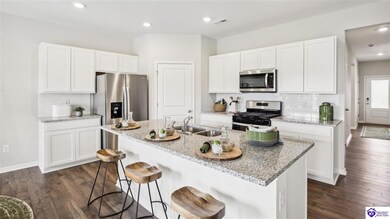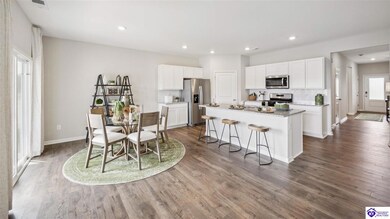119 Ellis Park Elizabethtown, KY 42701
Estimated payment $2,009/month
Highlights
- New Construction
- Great Room
- Porch
- Ranch Style House
- Walk-In Pantry
- 2 Car Attached Garage
About This Home
The charming Chatham at Cowley Farms is designed for comfort and style. This open concept ranch layout connects the kitchen, dining, and family room, creating the perfect hub for gatherings and everyday living. The kitchen offers stainless appliances, large eat-in island, and walk-in corner pantry. The dining space links the kitchen to the back door, leading to the covered patio, perfect for backyard BBQ's. The primary suite is tucked away for additional privacy, and features attached bath and oversized walk-in closet. Three additional bedrooms provide plenty of space for family, guests, or a home office. Nestled on a spacious homesite in Cowley Farms, this home is just minutes away from Ft. Knox and Etown. Call to schedule your tour today!
Open House Schedule
-
Sunday, November 23, 20251:00 to 4:00 pm11/23/2025 1:00:00 PM +00:0011/23/2025 4:00:00 PM +00:00Add to Calendar
Home Details
Home Type
- Single Family
Year Built
- Built in 2025 | New Construction
Parking
- 2 Car Attached Garage
- Front Facing Garage
- Garage Door Opener
- Driveway
Home Design
- Ranch Style House
- Slab Foundation
- Shingle Roof
- Cement Siding
- Stone Exterior Construction
Interior Spaces
- 1,771 Sq Ft Home
- Vinyl Clad Windows
- Insulated Doors
- Great Room
- No Dining Room
- Carpet
- Fire and Smoke Detector
- Laundry Room
Kitchen
- Walk-In Pantry
- Oven or Range
- Microwave
- Dishwasher
- Disposal
Bedrooms and Bathrooms
- 4 Bedrooms
- Walk-In Closet
- 2 Full Bathrooms
- Double Vanity
Utilities
- Forced Air Heating and Cooling System
- Heating System Uses Gas
- Electric Water Heater
- Cable TV Available
Additional Features
- Porch
- 0.28 Acre Lot
Community Details
- Cowley Far Subdivision
Map
Home Values in the Area
Average Home Value in this Area
Property History
| Date | Event | Price | List to Sale | Price per Sq Ft |
|---|---|---|---|---|
| 11/17/2025 11/17/25 | Price Changed | $319,900 | +6.7% | $181 / Sq Ft |
| 11/17/2025 11/17/25 | Price Changed | $299,900 | -13.4% | $169 / Sq Ft |
| 09/16/2025 09/16/25 | Price Changed | $346,339 | +0.3% | $196 / Sq Ft |
| 08/15/2025 08/15/25 | For Sale | $345,339 | -- | $195 / Sq Ft |
Source: Heart of Kentucky Association of REALTORS®
MLS Number: HK25004483
- 112 Affirmed Ct
- 109 Arthur Ct
- 5106 S Wilson Rd
- 2686 S Wilson Rd
- 369 Meadowview Dr
- 343 Meadowview Dr
- 122 Darby Woods Ct
- 501 Independence Ct
- 505 Independence Ct
- 430 Wagon Wheel Trail
- 71 Rail Fence Loop
- 108 Hurstfield Dr
- 105 Candy Ct
- 105 Braxton Ct Unit 105 Braxton Court Apt D
- 106 Kenilworth Ct
- 101 Mcintosh Dr
- 150 Airview Dr
- 203 Rogersville Rd
- 113 Sugar Hill Ct
- 605 Wind Brook Dr
