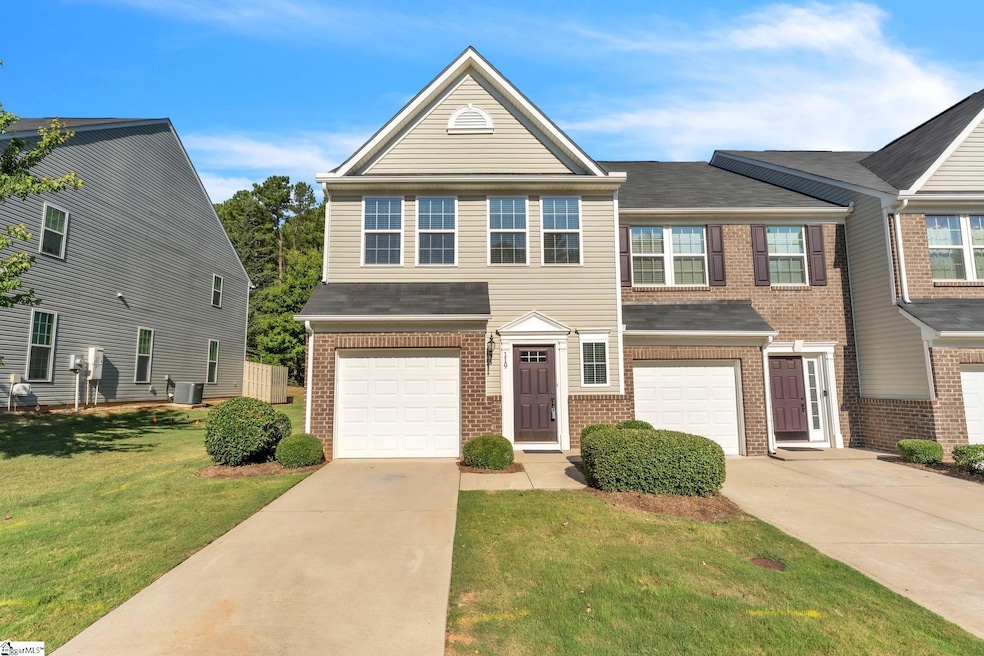119 Emerywood Ln Greenville, SC 29607
Estimated payment $1,640/month
Highlights
- Open Floorplan
- Traditional Architecture
- Tray Ceiling
- Mauldin Elementary School Rated A-
- 1 Car Attached Garage
- Living Room
About This Home
*Our preferred lending partner may offer various interest-rate or closing-cost solutions to qualified buyers. Contact us for details* Welcome to 119 Emerywood Lane, a stunning end-unit townhouse nestled in the heart of Greenville County. This beautiful two-story home features 3 bedrooms and 2.5 bathrooms, thoughtfully designed with an open-concept floor plan that invites natural light throughout. The spacious living room welcomes you with a cozy gas fireplace, creating the perfect space to relax or entertain guests. The kitchen is a chef's delight, showcasing granite countertops, stainless steel appliances, high ceilings, and elegant crown molding that flows seamlessly into the dining area. A convenient half bath is located on the first floor, ideal for guests. Upstairs, you’ll find a well-appointed laundry room located near all three bedrooms. The master suite offers a peaceful retreat with a trey ceiling, large walk-in closet, and an en-suite bathroom featuring a double vanity and generous storage. Ceiling fans in every bedroom add extra comfort year-round. Enjoy your morning coffee or evening cookouts on the private back patio—perfect for outdoor living. As an end unit, this home provides additional windows for more light and privacy. Located minutes from shopping, dining, and major highways, this home blends comfort, convenience, and style in one perfect package. Don’t miss the opportunity to make this move-in-ready gem your own!
Listing Agent
Keller Williams Greenville Central License #91966 Listed on: 07/31/2025

Townhouse Details
Home Type
- Townhome
Est. Annual Taxes
- $1,221
Lot Details
- 2,178 Sq Ft Lot
HOA Fees
- $140 Monthly HOA Fees
Parking
- 1 Car Attached Garage
Home Design
- Traditional Architecture
- Brick Exterior Construction
- Slab Foundation
- Architectural Shingle Roof
- Vinyl Siding
Interior Spaces
- 1,400-1,599 Sq Ft Home
- 2-Story Property
- Open Floorplan
- Tray Ceiling
- Ceiling height of 9 feet or more
- Ceiling Fan
- Gas Log Fireplace
- Living Room
- Dining Room
Kitchen
- Electric Oven
- Freezer
- Dishwasher
Flooring
- Carpet
- Vinyl
Bedrooms and Bathrooms
- 3 Bedrooms
Laundry
- Laundry Room
- Laundry on upper level
Schools
- Mauldin Elementary And Middle School
- Mauldin High School
Utilities
- Forced Air Heating and Cooling System
- Tankless Water Heater
- Gas Water Heater
Community Details
- Townes At Cardinal Creek Subdivision
- Mandatory home owners association
Listing and Financial Details
- Assessor Parcel Number 0547.16-01-132.00
Map
Home Values in the Area
Average Home Value in this Area
Tax History
| Year | Tax Paid | Tax Assessment Tax Assessment Total Assessment is a certain percentage of the fair market value that is determined by local assessors to be the total taxable value of land and additions on the property. | Land | Improvement |
|---|---|---|---|---|
| 2024 | $1,276 | $8,040 | $1,680 | $6,360 |
| 2023 | $1,222 | $8,040 | $1,680 | $6,360 |
| 2022 | $1,177 | $8,040 | $1,680 | $6,360 |
| 2021 | $1,178 | $8,040 | $1,680 | $6,360 |
| 2020 | $1,199 | $7,700 | $1,680 | $6,020 |
| 2019 | $1,155 | $7,700 | $1,680 | $6,020 |
| 2018 | $1,241 | $7,700 | $1,680 | $6,020 |
Property History
| Date | Event | Price | List to Sale | Price per Sq Ft |
|---|---|---|---|---|
| 11/19/2025 11/19/25 | Price Changed | $266,000 | -3.2% | $190 / Sq Ft |
| 09/05/2025 09/05/25 | Price Changed | $274,900 | -1.8% | $196 / Sq Ft |
| 07/31/2025 07/31/25 | Price Changed | $279,900 | +1.8% | $200 / Sq Ft |
| 07/31/2025 07/31/25 | For Sale | $274,900 | -- | $196 / Sq Ft |
Purchase History
| Date | Type | Sale Price | Title Company |
|---|---|---|---|
| Limited Warranty Deed | $211,275 | None Available | |
| Deed | $184,000 | None Available |
Mortgage History
| Date | Status | Loan Amount | Loan Type |
|---|---|---|---|
| Open | $200,711 | New Conventional |
Source: Greater Greenville Association of REALTORS®
MLS Number: 1565090
APN: 0547.16-01-132.00
- 15 Jaycee Ct
- 108 Awendaw Way
- 110 Awendaw Way
- 454 Christiane Way
- 14 St Andrews
- 463 Christiane Way
- 21 Whitethorn Ln
- 0 Miller Rd
- 1 Miller Rd
- 25 Tigris Way
- 118 Nightingale Ln
- 40 Barnwood Cir Unit 5A
- 1042 Miller Rd
- 45 Barnwood Cir
- 224 Taylor Woods Ct
- 228 Taylor Woods Ct
- The Princeton A Plan at Miller Park
- The Carson Plan at Miller Park
- The Princeton B Plan at Miller Park
- The Kensington A Plan at Miller Park
- 815 E Butler Rd
- 101 Pheasant Trail
- 457 Woodbark Ct
- 30 Market Point Dr
- 52 Market Point Dr
- 771 E Butler Rd
- 97 Market Point Dr
- 782 E Butler Rd
- 1215 E Butler Rd
- 341 Surrywood Dr
- 97 Market Point Dr Unit 314
- 97 Market Point Dr Unit 1133
- 97 Market Point Dr Unit 226
- 97 Market Point Dr Unit 225
- 97 Market Point Dr Unit 532
- 97 Market Point Dr Unit 1012
- 100 Walden Creek Way
- 254 Hadley Commons Dr
- 201 Carolina Point Pkwy
- 1000 Oak Springs Dr






