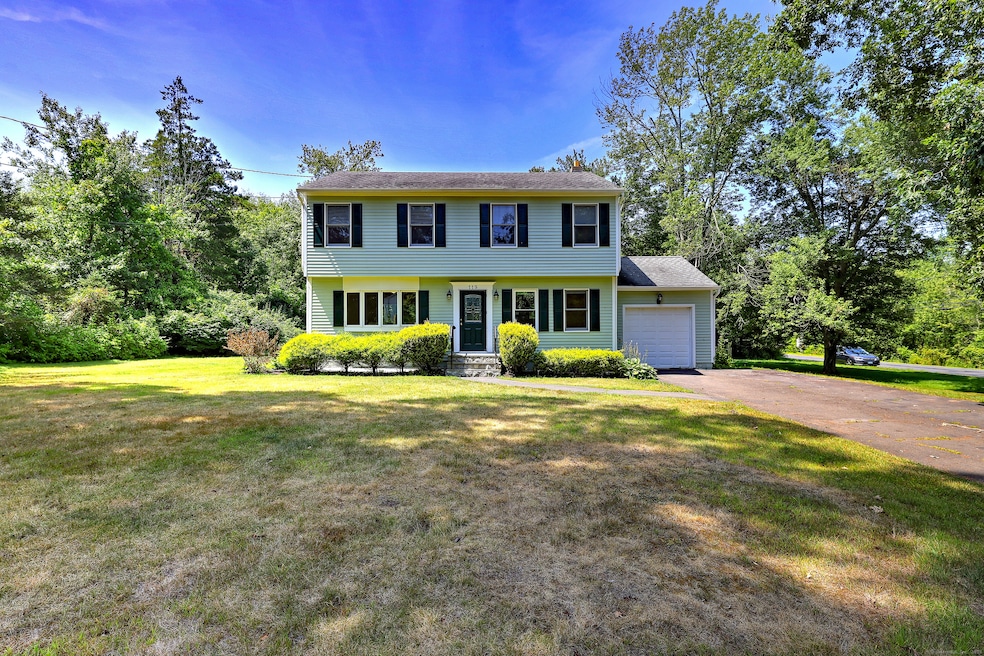119 Fairwood Rd Bethany, CT 06524
Estimated payment $3,161/month
Highlights
- Popular Property
- Colonial Architecture
- Central Air
- Bethany Community School Rated A-
- Attic
- Level Lot
About This Home
Spacious four-bedroom, two-bathroom house situated on approximately 0.5 acres of land. The home offers approximately 2,508 square feet of living space, providing ample room for various lifestyle needs. The primary bedroom features an en-suite bathroom, offering a private retreat. The additional three bedrooms provide versatile space for guests, home offices, or dedicated hobby areas. The two full bathrooms serve the home's occupants and visitors with sufficient amenities. The sizable lot offers opportunities for outdoor enjoyment, potential expansion, or landscaping to suit individual preferences. The property's layout and features can accommodate a wide range of household configurations and preferences.
Home Details
Home Type
- Single Family
Est. Annual Taxes
- $7,494
Year Built
- Built in 1954
Lot Details
- 0.5 Acre Lot
- Level Lot
- Property is zoned R-65
Parking
- 2 Car Garage
Home Design
- Colonial Architecture
- Concrete Foundation
- Asphalt Shingled Roof
- Wood Siding
- Concrete Siding
Interior Spaces
- 1,716 Sq Ft Home
- Partial Basement
- Pull Down Stairs to Attic
Kitchen
- Electric Cooktop
- Range Hood
- Dishwasher
Bedrooms and Bathrooms
- 4 Bedrooms
- 2 Full Bathrooms
Schools
- Bethany Community Elementary School
- Amity Middle School
- Amity Regional High School
Utilities
- Central Air
- Heating System Uses Oil
- Private Company Owned Well
- Electric Water Heater
- Fuel Tank Located in Basement
Listing and Financial Details
- Assessor Parcel Number 1056452
Map
Home Values in the Area
Average Home Value in this Area
Tax History
| Year | Tax Paid | Tax Assessment Tax Assessment Total Assessment is a certain percentage of the fair market value that is determined by local assessors to be the total taxable value of land and additions on the property. | Land | Improvement |
|---|---|---|---|---|
| 2025 | $7,494 | $257,180 | $69,580 | $187,600 |
| 2024 | $7,309 | $257,180 | $69,580 | $187,600 |
| 2023 | $5,958 | $157,700 | $77,280 | $80,420 |
| 2022 | $5,677 | $157,700 | $77,280 | $80,420 |
| 2021 | $5,441 | $157,700 | $77,280 | $80,420 |
| 2020 | $5,766 | $157,700 | $77,280 | $80,420 |
| 2019 | $5,819 | $157,700 | $77,280 | $80,420 |
| 2018 | $5,662 | $153,440 | $79,020 | $74,420 |
| 2017 | $5,662 | $153,440 | $79,020 | $74,420 |
| 2016 | $5,447 | $153,440 | $79,020 | $74,420 |
| 2015 | $5,377 | $153,440 | $79,020 | $74,420 |
| 2014 | $5,202 | $153,440 | $79,020 | $74,420 |
Property History
| Date | Event | Price | Change | Sq Ft Price |
|---|---|---|---|---|
| 08/29/2025 08/29/25 | Price Changed | $469,000 | -2.1% | $273 / Sq Ft |
| 08/12/2025 08/12/25 | For Sale | $479,000 | 0.0% | $279 / Sq Ft |
| 07/09/2025 07/09/25 | For Rent | $3,950 | -0.3% | -- |
| 03/12/2024 03/12/24 | Rented | $3,960 | +5.6% | -- |
| 03/04/2024 03/04/24 | For Rent | $3,750 | +99.7% | -- |
| 12/15/2014 12/15/14 | Rented | $1,878 | -3.7% | -- |
| 12/12/2014 12/12/14 | Under Contract | -- | -- | -- |
| 09/19/2014 09/19/14 | For Rent | $1,950 | 0.0% | -- |
| 09/27/2013 09/27/13 | Rented | $1,950 | 0.0% | -- |
| 09/19/2013 09/19/13 | Under Contract | -- | -- | -- |
| 07/29/2013 07/29/13 | For Rent | $1,950 | 0.0% | -- |
| 03/11/2013 03/11/13 | Rented | $1,950 | 0.0% | -- |
| 02/21/2013 02/21/13 | Under Contract | -- | -- | -- |
| 12/05/2012 12/05/12 | For Rent | $1,950 | 0.0% | -- |
| 11/27/2012 11/27/12 | Sold | $220,000 | -20.0% | $128 / Sq Ft |
| 10/09/2012 10/09/12 | Pending | -- | -- | -- |
| 05/02/2012 05/02/12 | For Sale | $275,000 | -- | $160 / Sq Ft |
Purchase History
| Date | Type | Sale Price | Title Company |
|---|---|---|---|
| Quit Claim Deed | -- | None Available | |
| Quit Claim Deed | -- | None Available | |
| Warranty Deed | $220,000 | -- | |
| Warranty Deed | $220,000 | -- | |
| Warranty Deed | $200,000 | -- | |
| Deed | $193,000 | -- |
Mortgage History
| Date | Status | Loan Amount | Loan Type |
|---|---|---|---|
| Previous Owner | $170,000 | No Value Available | |
| Previous Owner | $150,000 | No Value Available |
Source: SmartMLS
MLS Number: 24119032
APN: BETH-000111-000000-000104
- 87 Pleasant Dr
- 46 Pleasant Dr
- 170 Pole Hill Rd
- 44 Virginia Rail Dr
- 629 Bethmour Rd
- 21 Dayton Rd
- 363 Amity Rd
- 679 Litchfield Turnpike
- 290 Amity Rd
- 74 Bethany Woods Rd
- 403 Bethmour Rd
- 12 Bethany Woods Rd
- 3 Timberland Way Unit 3
- 34 Beacon Rd
- 932 Amity Rd
- 87 Munson Rd
- 18 Fieldstone Ln
- 101 Russell Rd
- 298 Wooding Hill Rd
- 37 Cedar Ln
- 188 Falls Rd
- 644 Amity Rd Unit 648
- 631 Litchfield Turnpike
- 87 S Main St
- 56 Cambridge Ct Unit 56
- 2 N Main St
- 39 Highland Ave
- 972 New Haven Rd
- 30 Thistle Down Ln
- 23 Beacon St
- 69 Carriage Dr
- 151 Fans Rock Rd
- 54 High St Unit 1
- 14 George St
- 87 Washington Ave
- 63 Troiano Rd
- 450 Maple Hill Rd
- 77 Pearl St
- 12 Clifton St
- 73 Lewis St Unit 3







