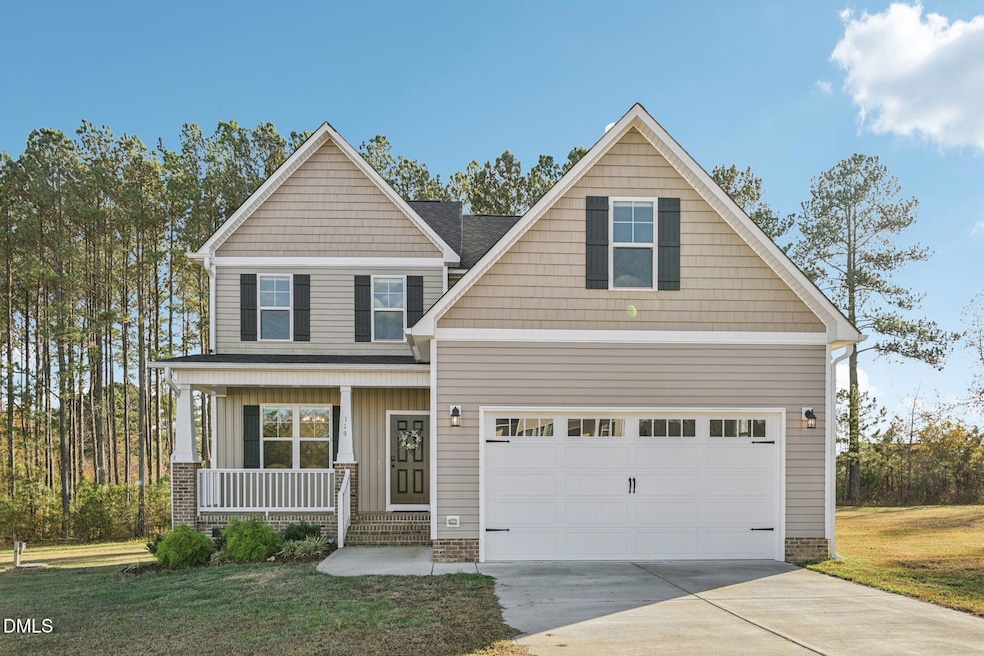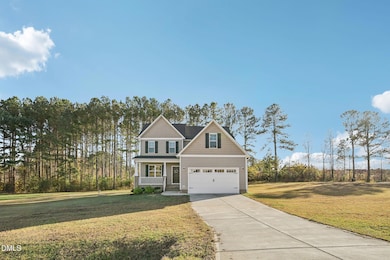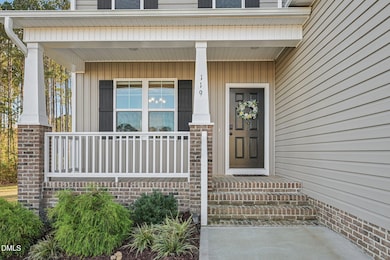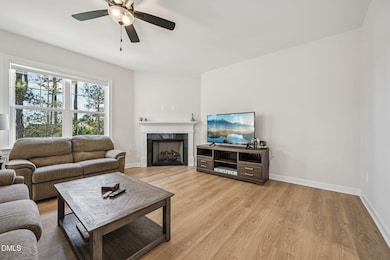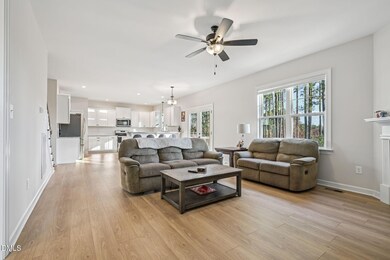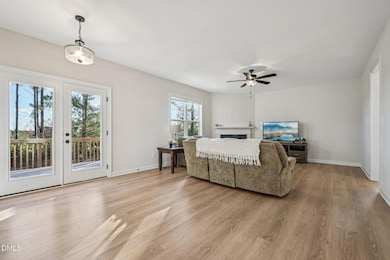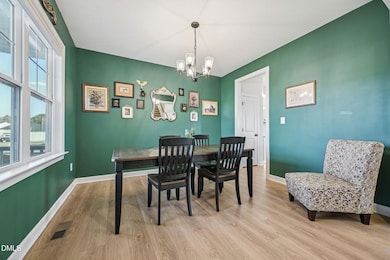119 Fescue Trail Wendell, NC 27591
Estimated payment $2,439/month
Highlights
- 0.58 Acre Lot
- Transitional Architecture
- Covered Patio or Porch
- Deck
- Granite Countertops
- 2 Car Attached Garage
About This Home
Welcome to this beautifully maintained two-story home offering 3 bedrooms and 2.5 bathrooms. Step inside to find a warm and inviting living room featuring a gas log fireplace, perfect for cozy evenings. The main level boasts a combination of carpet and vinyl flooring, a separate dining room ideal for entertaining, and an eat-in kitchen with granite countertops, tile backsplash, stainless steel appliances, recessed lighting, and a pantry for extra storage. Upstairs, you'll find all three bedrooms conveniently located on the second level, along with the washer and dryer for added convenience. The spacious master suite includes a walk-in closet, walk-in shower, and a relaxing garden tub. Enjoy outdoor living with a covered front porch and a rear deck, perfect for morning coffee or evening gatherings. This home combines comfort, functionality, and style—ready for you to move in and make it your own!
Home Details
Home Type
- Single Family
Year Built
- Built in 2023
Lot Details
- 0.58 Acre Lot
HOA Fees
- $25 Monthly HOA Fees
Parking
- 2 Car Attached Garage
- Front Facing Garage
- Garage Door Opener
- Private Driveway
- 2 Open Parking Spaces
Home Design
- Transitional Architecture
- Architectural Shingle Roof
- Vinyl Siding
Interior Spaces
- 2,166 Sq Ft Home
- 2-Story Property
- Smooth Ceilings
- Ceiling Fan
- Recessed Lighting
- Factory Built Fireplace
- Gas Log Fireplace
- Insulated Windows
- Living Room with Fireplace
- Basement
- Crawl Space
- Scuttle Attic Hole
- Fire and Smoke Detector
- Laundry on upper level
Kitchen
- Self-Cleaning Oven
- Electric Range
- Microwave
- Ice Maker
- Dishwasher
- Granite Countertops
Flooring
- Carpet
- Tile
Bedrooms and Bathrooms
- 3 Bedrooms
- Primary bedroom located on second floor
- Walk-In Closet
- Separate Shower in Primary Bathroom
- Soaking Tub
- Bathtub with Shower
- Separate Shower
Outdoor Features
- Deck
- Covered Patio or Porch
- Rain Gutters
Schools
- Corinth Holder Elementary School
- Archer Lodge Middle School
- Corinth Holder High School
Utilities
- Forced Air Zoned Heating and Cooling System
- Heat Pump System
- Septic Tank
- Cable TV Available
Community Details
- Association fees include ground maintenance
- Cams Association, Phone Number (919) 856-1844
- Parrish Hills Subdivision
Listing and Financial Details
- Assessor Parcel Number 11L01026H
Map
Home Values in the Area
Average Home Value in this Area
Property History
| Date | Event | Price | List to Sale | Price per Sq Ft | Prior Sale |
|---|---|---|---|---|---|
| 11/13/2025 11/13/25 | For Sale | $385,000 | +2.7% | $178 / Sq Ft | |
| 02/21/2024 02/21/24 | Sold | $374,900 | -1.3% | $175 / Sq Ft | View Prior Sale |
| 01/22/2024 01/22/24 | Pending | -- | -- | -- | |
| 01/04/2024 01/04/24 | For Sale | $379,900 | 0.0% | $177 / Sq Ft | |
| 12/16/2023 12/16/23 | Off Market | $379,900 | -- | -- | |
| 12/11/2023 12/11/23 | Price Changed | $379,900 | -2.6% | $177 / Sq Ft | |
| 09/19/2023 09/19/23 | For Sale | $389,900 | -- | $182 / Sq Ft |
Source: Doorify MLS
MLS Number: 10132834
- 1001 Strobus Ct
- 703 Corvette View Knoll
- 1205 Wendell Falls Pkwy
- 7001 Arborvitae Way
- 1753 Eagle Rock Rd
- 1700 Galena Way
- 11116 Branding Iron Place
- 1705 Galena Way
- 1713 Galena Way
- 11125 Patina Ln
- 132 S Shreve Dr
- 11121 Patina Ln
- 11120 Patina Ln
- 505 Houndstooth Ln
- 6608 Latigo Ln
- 653 S Kennelman Cir
- 11109 Patina Ln
- Monroe 2 Story Plan at RockDell
- Jasmine 2 Story Plan at RockDell
- Fuller Ranch Plan at RockDell
- 900 Eagles Rise Ave
- 1440 Yellow Desert Way
- 1440 Yellow Desert Way Unit TH-1
- 1440 Yellow Desert Way Unit A2
- 1440 Yellow Desert Way Unit B1.4
- 364 Stone Arbor Way
- 385 Stone Arbor Way
- 547 Landing View Dr
- 530 Landing View Dr
- 517 Oak Dare Ln
- 428 Mill Station Ln
- 1609 Piney Falls Dr
- 420 Wall St
- 327 Church St
- 321 Midnight Moon Dr
- 353 Wash Hollow Dr
- 1715 Shady Oaks Dr
- 220 Douglas Falls Dr
- 237 S Pine St
- 826 Old Tarboro Rd
