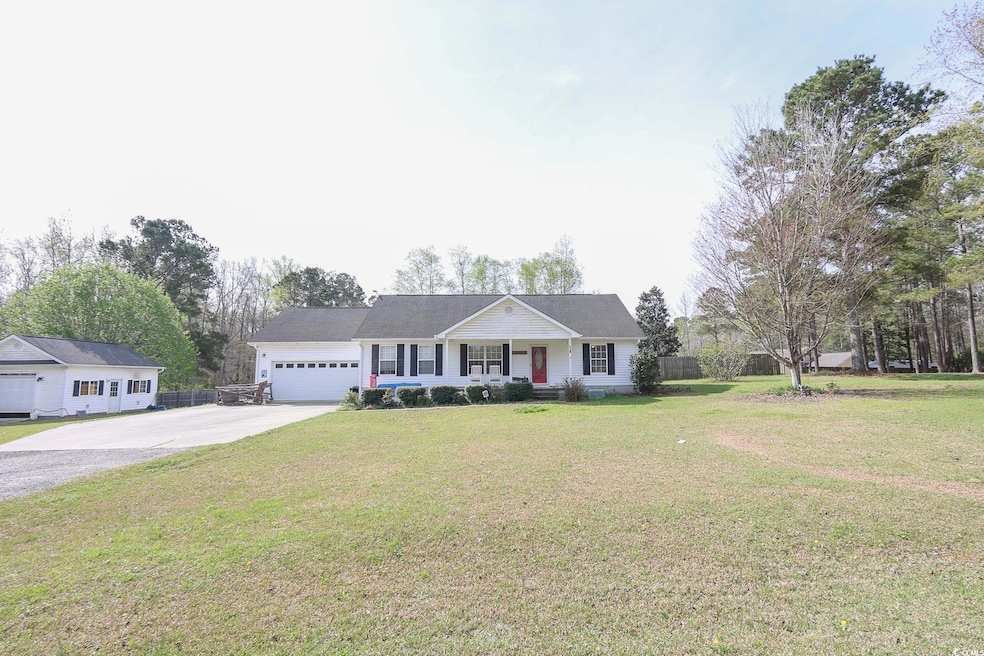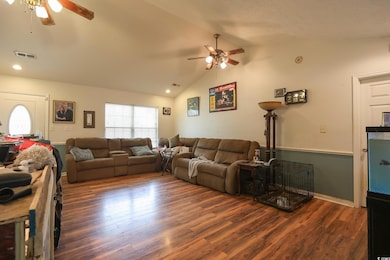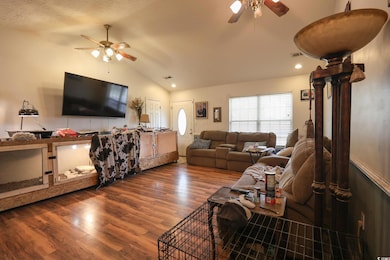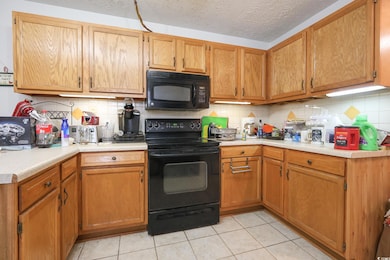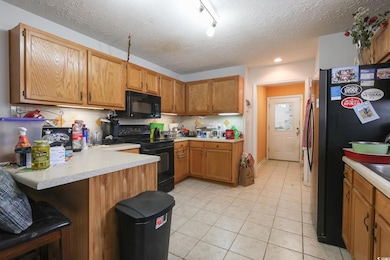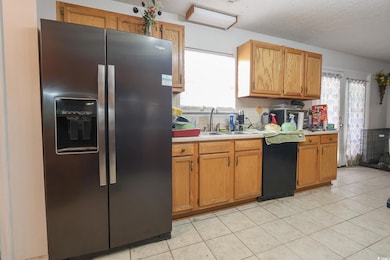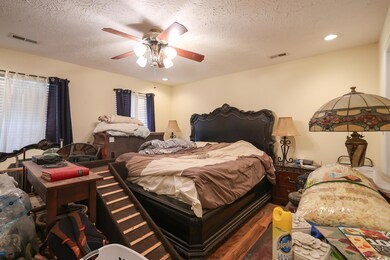Estimated payment $1,688/month
Highlights
- Second Garage
- Vaulted Ceiling
- Main Floor Bedroom
- RV Access or Parking
- Low Country Architecture
- Solid Surface Countertops
About This Home
Discover the charm and comfort of 119 Gavin Hill Ct, a 3-bedroom, 2-bathroom home nestled in a peaceful community in Conway, SC with almost 3/4 of an acre and NO HOA! This inviting residence offers a thoughtfully designed open floor plan, perfect for modern living. Step inside to find a spacious living area filled with natural light, seamlessly connecting to the well-appointed kitchen featuring ample cabinetry, sleek countertops, and a cozy dining space. The primary suite provides a relaxing retreat with a private en-suite bath, while the additional bedrooms offer versatility for family, guests, or a home office. This home has an attached 2 car garage, as well as an oversized, detached 1 car garage, plenty of room for all your vehicles, toys and hobbies. Enjoy outdoor living in the large backyard, perfect for gatherings, gardening, or simply unwinding in the Carolina sunshine. Conveniently located near downtown Conway, local schools, shopping, dining, and just a short drive to the beautiful beaches of the Grand Strand, this home combines tranquility with accessibility. Don’t miss this opportunity—schedule your showing today!
Home Details
Home Type
- Single Family
Est. Annual Taxes
- $663
Year Built
- Built in 2005
Lot Details
- 0.71 Acre Lot
- Fenced
- Rectangular Lot
Parking
- 3 Car Attached Garage
- Second Garage
- Garage Door Opener
- RV Access or Parking
Home Design
- Low Country Architecture
- Slab Foundation
- Siding
- Tile
Interior Spaces
- 1,518 Sq Ft Home
- Vaulted Ceiling
- Ceiling Fan
- Window Treatments
- Combination Kitchen and Dining Room
- Fire and Smoke Detector
Kitchen
- Range
- Microwave
- Dishwasher
- Solid Surface Countertops
Bedrooms and Bathrooms
- 3 Bedrooms
- Main Floor Bedroom
- Split Bedroom Floorplan
- Bathroom on Main Level
- 2 Full Bathrooms
Laundry
- Laundry Room
- Washer and Dryer
Outdoor Features
- Front Porch
Schools
- Aynor Elementary School
- Aynor Middle School
- Aynor High School
Utilities
- Central Heating and Cooling System
- Water Heater
- Cable TV Available
Community Details
- The community has rules related to fencing
Map
Home Values in the Area
Average Home Value in this Area
Tax History
| Year | Tax Paid | Tax Assessment Tax Assessment Total Assessment is a certain percentage of the fair market value that is determined by local assessors to be the total taxable value of land and additions on the property. | Land | Improvement |
|---|---|---|---|---|
| 2024 | $663 | $10,993 | $2,442 | $8,551 |
| 2023 | $663 | $7,169 | $565 | $6,604 |
| 2021 | $578 | $7,169 | $565 | $6,604 |
| 2020 | $494 | $7,169 | $565 | $6,604 |
| 2019 | $581 | $7,169 | $565 | $6,604 |
| 2018 | $2,214 | $6,800 | $1,200 | $5,600 |
| 2017 | $538 | $5,682 | $554 | $5,128 |
| 2016 | -- | $5,682 | $554 | $5,128 |
| 2015 | $538 | $5,682 | $554 | $5,128 |
| 2014 | $497 | $8,523 | $831 | $7,692 |
Property History
| Date | Event | Price | List to Sale | Price per Sq Ft | Prior Sale |
|---|---|---|---|---|---|
| 04/03/2025 04/03/25 | For Sale | $309,900 | +79.7% | $204 / Sq Ft | |
| 09/29/2017 09/29/17 | Sold | $172,500 | -6.8% | $108 / Sq Ft | View Prior Sale |
| 07/30/2017 07/30/17 | For Sale | $185,000 | +27.6% | $116 / Sq Ft | |
| 07/10/2015 07/10/15 | Sold | $145,000 | +0.1% | $94 / Sq Ft | View Prior Sale |
| 04/15/2015 04/15/15 | Pending | -- | -- | -- | |
| 04/06/2015 04/06/15 | For Sale | $144,900 | -- | $93 / Sq Ft |
Purchase History
| Date | Type | Sale Price | Title Company |
|---|---|---|---|
| Warranty Deed | -- | -- | |
| Warranty Deed | -- | -- | |
| Warranty Deed | $172,500 | -- | |
| Deed | $145,000 | -- | |
| Deed | $154,000 | -- |
Mortgage History
| Date | Status | Loan Amount | Loan Type |
|---|---|---|---|
| Open | $158,849 | VA | |
| Previous Owner | $122,500 | New Conventional | |
| Previous Owner | $147,959 | Future Advance Clause Open End Mortgage | |
| Previous Owner | $154,000 | Fannie Mae Freddie Mac |
Source: Coastal Carolinas Association of REALTORS®
MLS Number: 2508406
APN: 24909040011
- 125 Gavin Hill Ct
- 3747 Bakers Chapel Rd
- 6200 Adrian Pkwy
- 4195 Double Dee Rd
- 159 Lister St
- 119 Bolsin Ct
- 239 Canis Lupus Ln
- 4361 Costie Allen Rd
- 412 Meadow Sweet Place
- 158 Bolsin Ct
- 408 Meadow Sweet Place
- 164 Bolsin Ct
- 409 Meadow Sweet Place
- 413 Meadow Sweet Place
- 436 Meadow Sweet Place
- 168 Bolsin Ct
- 440 Meadow Sweet Place
- 500 Cloverfield Ln
- 329 Cloverbrook Cir
- 4959 Dupont Rd
- 539 Tillage Ct
- 524 Tillage Ct
- 4890 S Carolina 319
- 1076 Moen Loop Unit Lot 20
- 1016 Moen Loop Unit Lot 5
- 1072 Moen Loop Unit Lot 19
- 1068 Moen Loop Unit Lot 18
- 1064 Moen Loop Unit Lot 17
- 1060 Moen Loop Unit Lot 16
- 1056 Moen Loop Unit Lot 15
- 2600 Mercer Dr
- 1301 American Shad St
- 454 Sean River Rd
- 73 Cape Point Dr
- TBD 16th Ave Unit adjacent to United C
- TBD Highway 501 Business
- 1517 Tinkertown Ave Unit B
- 2839 Green Pond Cir
- 105 Clover Walk Dr
- 395 Dunbarton Ln
