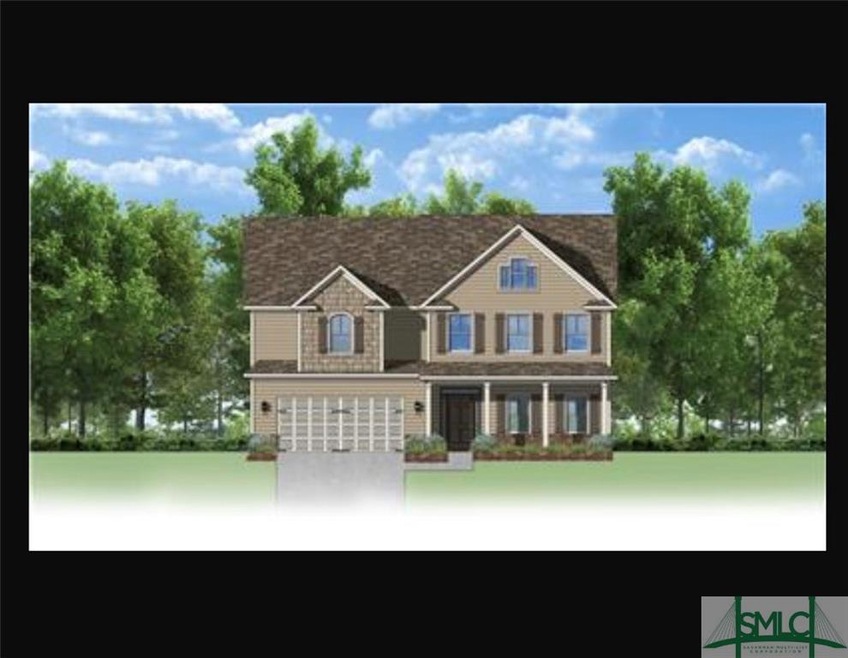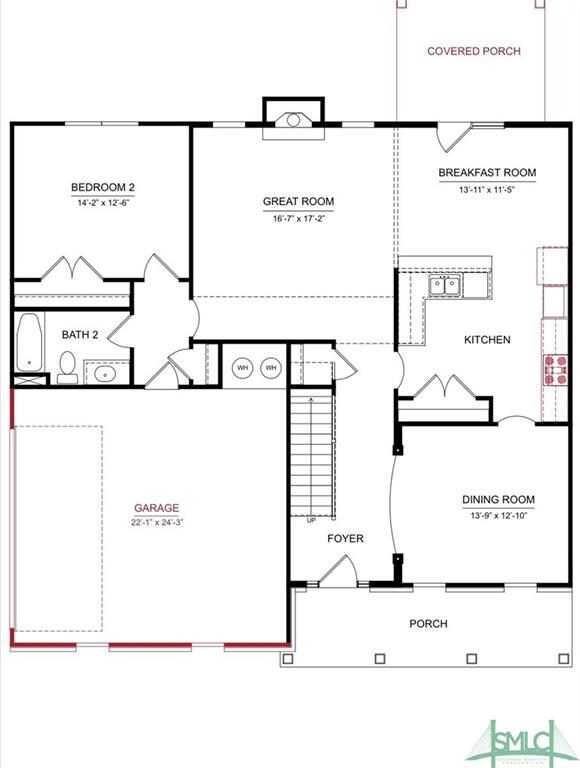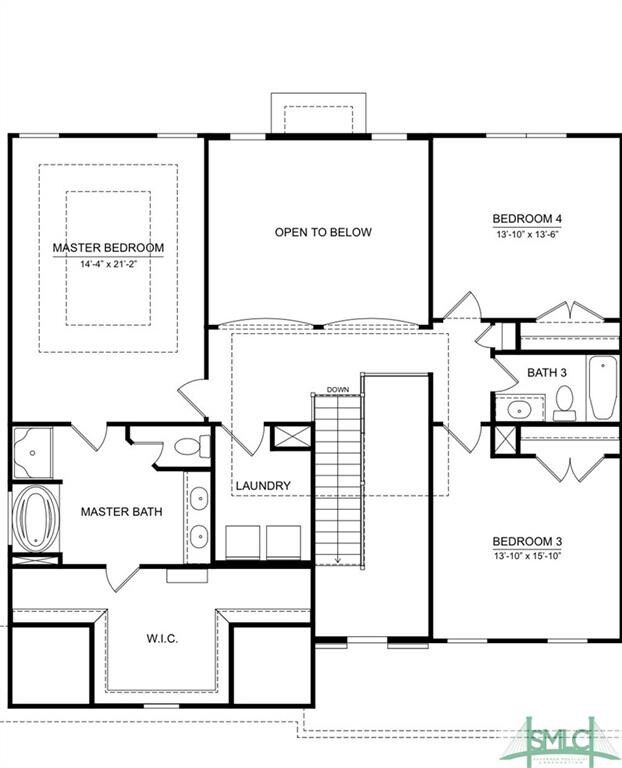
119 Gnann Way Rincon, GA 31326
Highlights
- Newly Remodeled
- Contemporary Architecture
- 2 Car Attached Garage
- Ebenezer Elementary School Rated A-
- Breakfast Area or Nook
- Community Playground
About This Home
As of October 2020THE FIRESTONE PLAN IS A 5 BEDROOM 3 BATH PLAN HAS PLENTY OF SPACE TO ENTERTAIN. BEAUTIFUL CEMENT SIDING HOME W/ BRICK ACCENTS AND SQUARE TAPERED COLUMNS. GUEST BEDROOM ON THE MAIN FLOOR. KITCHEN WITH GRANITE COUNTER TOPS, BREAKFAST ARE AND BREAKFAST BAR. WOOD FLOOR THROUGHOUT ALL LIVING SPACE. FORMAL DINING ROOM. MASTER ON 2ND FLOOR WITH LUXURY MASTER BATH. DESIGNER TILE SHOWER AND SEPARATE SOAKING TUB. PROFESSIONAL LANDSCAPING WITH SPRINKLER SYSTEM. BUILDER WILL PAY 5K IN CLOSING COST WITH A PREFERRED LENDER.
Last Agent to Sell the Property
Next Move Real Estate LLC License #252032 Listed on: 06/23/2018

Home Details
Home Type
- Single Family
Est. Annual Taxes
- $494
Year Built
- Built in 2018 | Newly Remodeled
Lot Details
- 0.55 Acre Lot
HOA Fees
- $38 Monthly HOA Fees
Home Design
- Contemporary Architecture
- Brick Exterior Construction
- Slab Foundation
- Asphalt Roof
- Concrete Siding
Interior Spaces
- 3,071 Sq Ft Home
- 2-Story Property
- Gas Fireplace
- Great Room with Fireplace
- Pull Down Stairs to Attic
Kitchen
- Breakfast Area or Nook
- Breakfast Bar
- Cooktop with Range Hood
- Microwave
- Dishwasher
- Disposal
Bedrooms and Bathrooms
- 5 Bedrooms
- Primary Bedroom Upstairs
- Split Bedroom Floorplan
- 3 Full Bathrooms
- Dual Vanity Sinks in Primary Bathroom
- Garden Bath
- Separate Shower
Laundry
- Laundry Room
- Laundry on upper level
- Washer and Dryer Hookup
Parking
- 2 Car Attached Garage
- Automatic Garage Door Opener
Schools
- Ebenezer Elementary And Middle School
- ECHS High School
Utilities
- Central Heating and Cooling System
- Electric Water Heater
Listing and Financial Details
- Assessor Parcel Number 0445C-00000-020-000
Community Details
Recreation
- Community Playground
Ownership History
Purchase Details
Home Financials for this Owner
Home Financials are based on the most recent Mortgage that was taken out on this home.Purchase Details
Home Financials for this Owner
Home Financials are based on the most recent Mortgage that was taken out on this home.Purchase Details
Home Financials for this Owner
Home Financials are based on the most recent Mortgage that was taken out on this home.Purchase Details
Home Financials for this Owner
Home Financials are based on the most recent Mortgage that was taken out on this home.Purchase Details
Purchase Details
Purchase Details
Purchase Details
Purchase Details
Similar Homes in Rincon, GA
Home Values in the Area
Average Home Value in this Area
Purchase History
| Date | Type | Sale Price | Title Company |
|---|---|---|---|
| Warranty Deed | $365,000 | -- | |
| Limited Warranty Deed | $453,900 | -- | |
| Warranty Deed | $334,900 | -- | |
| Warranty Deed | $42,000 | -- | |
| Quit Claim Deed | -- | -- | |
| Warranty Deed | $117,000 | -- | |
| Warranty Deed | $4,000,000 | -- | |
| Deed | $4,526,400 | -- | |
| Deed | -- | -- |
Mortgage History
| Date | Status | Loan Amount | Loan Type |
|---|---|---|---|
| Open | $346,750 | New Conventional | |
| Previous Owner | $267,920 | New Conventional | |
| Previous Owner | $237,300 | Unknown |
Property History
| Date | Event | Price | Change | Sq Ft Price |
|---|---|---|---|---|
| 10/30/2020 10/30/20 | Sold | $365,000 | +0.7% | $119 / Sq Ft |
| 09/19/2020 09/19/20 | Pending | -- | -- | -- |
| 09/10/2020 09/10/20 | For Sale | $362,500 | +8.2% | $118 / Sq Ft |
| 12/27/2018 12/27/18 | Sold | $334,900 | 0.0% | $109 / Sq Ft |
| 10/18/2018 10/18/18 | Price Changed | $334,900 | -2.9% | $109 / Sq Ft |
| 08/31/2018 08/31/18 | For Sale | $344,900 | +3.0% | $112 / Sq Ft |
| 08/31/2018 08/31/18 | Off Market | $334,900 | -- | -- |
| 08/22/2018 08/22/18 | Price Changed | $344,900 | +9.3% | $112 / Sq Ft |
| 06/23/2018 06/23/18 | For Sale | $315,540 | -- | $103 / Sq Ft |
Tax History Compared to Growth
Tax History
| Year | Tax Paid | Tax Assessment Tax Assessment Total Assessment is a certain percentage of the fair market value that is determined by local assessors to be the total taxable value of land and additions on the property. | Land | Improvement |
|---|---|---|---|---|
| 2024 | $4,826 | $172,620 | $31,200 | $141,420 |
| 2023 | $3,995 | $160,930 | $19,484 | $141,446 |
| 2022 | $4,568 | $153,717 | $18,760 | $134,957 |
| 2021 | $4,479 | $147,807 | $16,800 | $131,007 |
| 2020 | $4,185 | $136,866 | $16,800 | $120,066 |
| 2019 | $4,212 | $136,866 | $16,800 | $120,066 |
| 2018 | $487 | $16,400 | $16,400 | $0 |
| 2017 | $494 | $16,400 | $16,400 | $0 |
| 2016 | $458 | $16,000 | $16,000 | $0 |
| 2015 | -- | $20,000 | $20,000 | $0 |
| 2014 | -- | $7,200 | $7,200 | $0 |
| 2013 | -- | $7,200 | $7,200 | $0 |
Agents Affiliated with this Home
-
Susan Ayers

Seller's Agent in 2020
Susan Ayers
Clickit Realty
(678) 344-1600
3 in this area
4,088 Total Sales
-
Jeff Shaufelberger

Buyer's Agent in 2020
Jeff Shaufelberger
Coldwell Banker Platinum Partners
(912) 660-8334
28 in this area
210 Total Sales
-
Jennifer Rabon

Seller's Agent in 2018
Jennifer Rabon
Next Move Real Estate LLC
(912) 667-3822
62 in this area
160 Total Sales
-
Karin Carr

Buyer's Agent in 2018
Karin Carr
Real Broker, LLC
(855) 450-0442
1 in this area
8 Total Sales
Map
Source: Savannah Multi-List Corporation
MLS Number: 193134
APN: 0445C-00000-020-000
- 127 Treutlen Ct
- 105 Lexus Ct
- The Camilla + Bonus Room Plan at Ramsey Landing
- The Athens + Bonus Bed/Bath Plan at Ramsey Landing
- The Roswell Plan at Ramsey Landing
- The Wilmington Plan at Ramsey Landing
- The Brookhaven Plan at Ramsey Landing
- The Dalton Plan at Ramsey Landing
- The Savannah Plan at Ramsey Landing
- The Gwinnett Plan at Ramsey Landing
- The Hatteras Plan at Ramsey Landing
- The Grayson Plan at Ramsey Landing
- The Stonecrest Plan at Ramsey Landing
- 108 Alexander Trail
- 104 Alexander Trail
- 136 Ramsey Way
- 133 Cobbleton Dr
- 112 Cubbedge Dr
- 172 Cubbedge Dr
- 106 Little Jack Way


