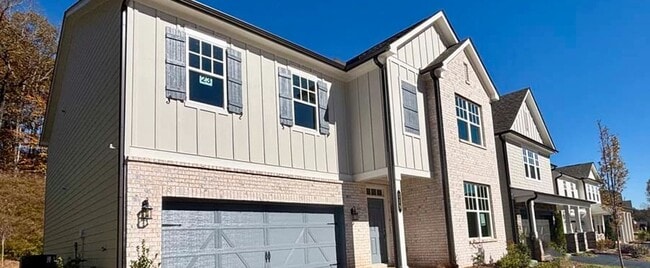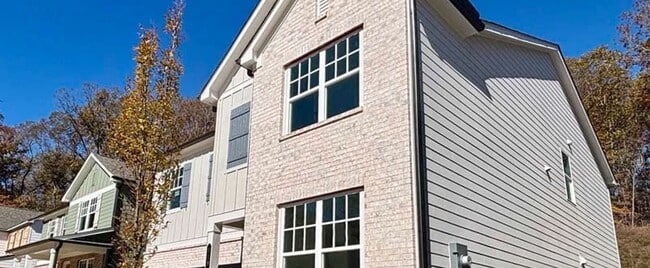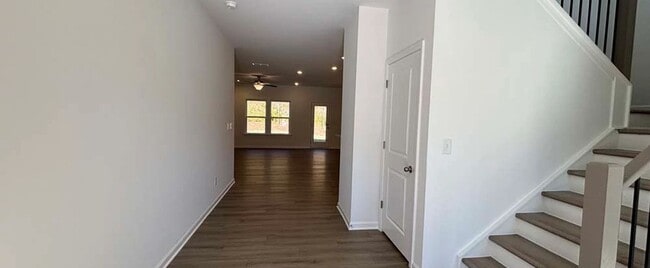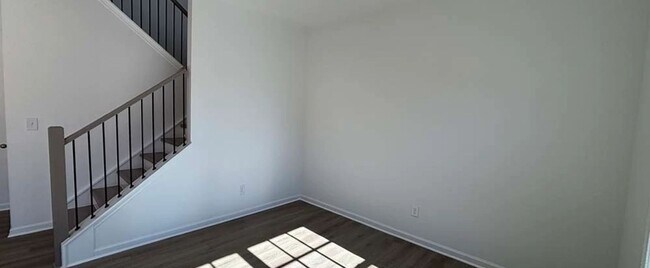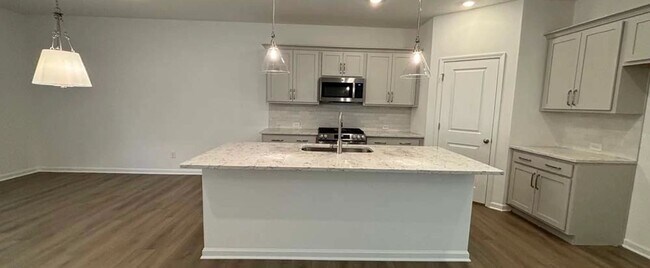
Estimated payment $2,781/month
Highlights
- New Construction
- Loft
- Breakfast Area or Nook
- Dawson County High School Rated 9+
- Home Office
- Walk-In Pantry
About This Home
Homesite #23Welcome to the Pearson – a thoughtfully designed 5-bedroom, 4-bath home offering versatile living spaces and modern style. On the main level, a flexible room can be tailored to your needs, whether as a formal dining room, home office, or sitting room. At the heart of the home is the stunning kitchen, showcasing gray cabinetry with crown trim, quartz countertops, a large island, stainless steel appliances, and a designer tile backsplash. Open to both the dining area and family room, this space is perfect for everyday living and entertaining alike. Also on the main level, a private guest retreat with a full bath and walk-in shower provides comfort for visitors. Step outside to the patio and enjoy gatherings overlooking your serene, wooded homesite. Upstairs, the spacious primary suite impresses with a tray ceiling, spa-inspired bath with a double vanity, oversized walk-in shower, and a generous walk-in closet. A large loft offers a secondary living area, ideal for a media room or play space. Three additional bedrooms, two full baths, and a conveniently located laundry room complete the upper level.At Creekside, experience the convenience of living in a prime location that seamlessly blends your lifestyle needs with the beauty of nature. Situated near the tranquil Lake Lanier and the vibrant North Georgia Premium Outlets, Creekside offers unparalleled access to both shopping and recreational activities. With GA 400 in close proximity, exploring the picturesque North
Builder Incentives
This holiday season, we’re making it easier to come home to a space you love. Enjoy flexible mortgage options, including a 3.25% (7.66% APR) rate for the first 5 years*, up to $7,500 in closing costs**, and a move-in package on select quick move-in
Sales Office
| Monday - Tuesday |
10:00 AM - 6:00 PM
|
| Wednesday |
12:00 PM - 6:00 PM
|
| Thursday - Saturday |
10:00 AM - 6:00 PM
|
| Sunday |
12:00 PM - 6:00 PM
|
Home Details
Home Type
- Single Family
HOA Fees
- $88 Monthly HOA Fees
Parking
- 2 Car Garage
Home Design
- New Construction
Interior Spaces
- 2-Story Property
- Fireplace
- Family Room
- Home Office
- Loft
- Laundry Room
Kitchen
- Breakfast Area or Nook
- Walk-In Pantry
Bedrooms and Bathrooms
- 5 Bedrooms
- Walk-In Closet
- 4 Full Bathrooms
Community Details
- Greenbelt
Map
Other Move In Ready Homes in Creekside
About the Builder
- 0 Auraria Rd Unit 10646579
- 0 Auraria Rd Unit 7683543
- 0 River Bend Rd Unit 7682383
- 385 River Bend Rd
- 0 Georgia 400 N Unit 10544647
- 0 Georgia 400 N Unit 10510411
- 0 Georgia 400 N Unit 7570173
- 0 Georgia 400 N Unit 7591790
- 0 Georgia 400 N Unit 7591713
- 0 Georgia 400 N Unit 10544637
- Creekside
- 147 Blue Heron Bluff
- 0 Nix Bridge Rd Unit 23129811
- 0 Nix Bridge Rd Unit 23130821
- 56 Knollwood Ct
- 145 Dogwood Way
- 4130 Georgia 136
- 4 Fredricks Cove
- 472 River Overlook Rd
- Lot 4 Fredricks Cove

