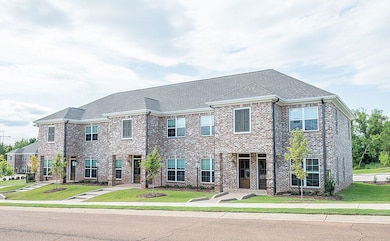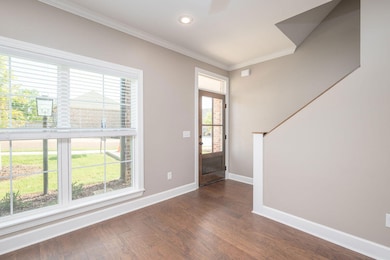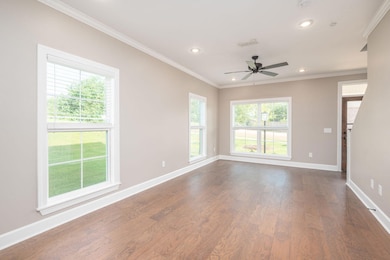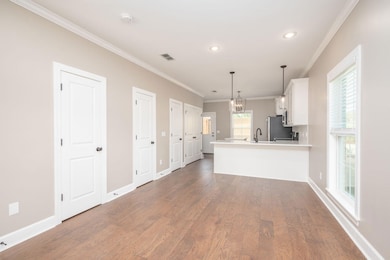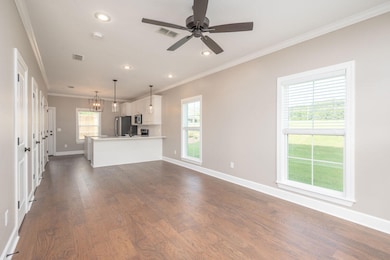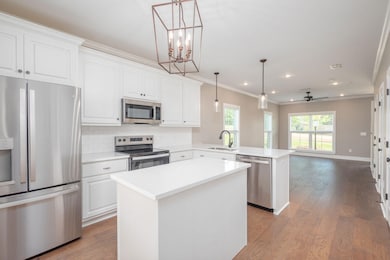119 Guest Drive Unit 1103 Starkville, MS 39759
Estimated payment $1,606/month
Highlights
- New Construction
- Brick Veneer
- Central Heating and Cooling System
- Front Porch
- Tile Flooring
- 3 Ceiling Fans
About This Home
Construction of Phase IV of Augusta Place Condominiums is complete on Guest Drive. The beautiful 2 BR / 2.5 BA townhouse style condominiums are loaded with extras and offer easy access to MSU sporting events, Starkville shopping and the area's newest attraction Cornerstone Park. These twelve new condominiums are an exciting addition to the popular Augusta Place Development.
Listing Agent
COLDWELL BANKER SRE REALTORS Brokerage Phone: 662-323-8700 License #10461 Listed on: 08/20/2025

Property Details
Home Type
- Condominium
Est. Annual Taxes
- $1,815
Year Built
- Built in 2024 | New Construction
Home Design
- Brick Veneer
- Slab Foundation
- Composition Roof
Interior Spaces
- 1,156 Sq Ft Home
- 3 Ceiling Fans
- Tile Flooring
Kitchen
- Stove
- Built-In Microwave
- Dishwasher
- Disposal
Bedrooms and Bathrooms
- 2 Bedrooms
Outdoor Features
- Front Porch
Utilities
- Central Heating and Cooling System
- Electric Water Heater
Community Details
- Augusta Place Subdivision
Listing and Financial Details
- Assessor Parcel Number 103A-00-1.41
Map
Home Values in the Area
Average Home Value in this Area
Property History
| Date | Event | Price | List to Sale | Price per Sq Ft |
|---|---|---|---|---|
| 01/07/2024 01/07/24 | Off Market | -- | -- | -- |
| 10/23/2023 10/23/23 | For Sale | $275,900 | 0.0% | $239 / Sq Ft |
| 08/24/2023 08/24/23 | For Sale | $275,900 | -- | $239 / Sq Ft |
Source: Golden Triangle Association of REALTORS®
MLS Number: 23-1578
- 120 Guest Dr
- 202 Tomlinson Dr
- 202 Tomlinson Dr Unit 5c
- 613 Mallory Ln
- 105 Tomlinson Dr
- 0 Stark Rd
- 102 John Wesley Rd
- 105 Rutledge St
- 701 Cypress Rd
- 2701 Maple Dr
- 0 Mississippi 25
- 711 Cypress Rd
- 2307 Maple Dr
- 1178 Goldfinch Ln
- 112 Forest Hill Dr
- 101 Nathan Hale Dr
- 0 Avenue of Patriots St
- 1 Reed Rd
- 0 Mississippi 12
- 405 Sycamore St
- 500 Louisville St
- 104 Pilcher St
- 21 Player Ln
- 1300 Old Highway 12
- 110 Lynn Ln
- 205 Lynn Ln
- 1257 Louisville St Unit 21
- 1257 Louisville St Unit 11
- 1301 Louisville St Unit 1301 Louisville St #48
- 513 E Gillespie St Unit E 25
- 510 E Gillespie St Unit E 25
- 510 E Gillespie St Unit B 9
- 103 Locksley Way
- 416 Oktibbeha Dr
- 110 Lincoln Green
- 103 N Nash St Unit 1
- 904 N Montgomery St Unit 68
- 904 N Montgomery St Unit 43
- 213 White Dr Unit White Drive Whole House

