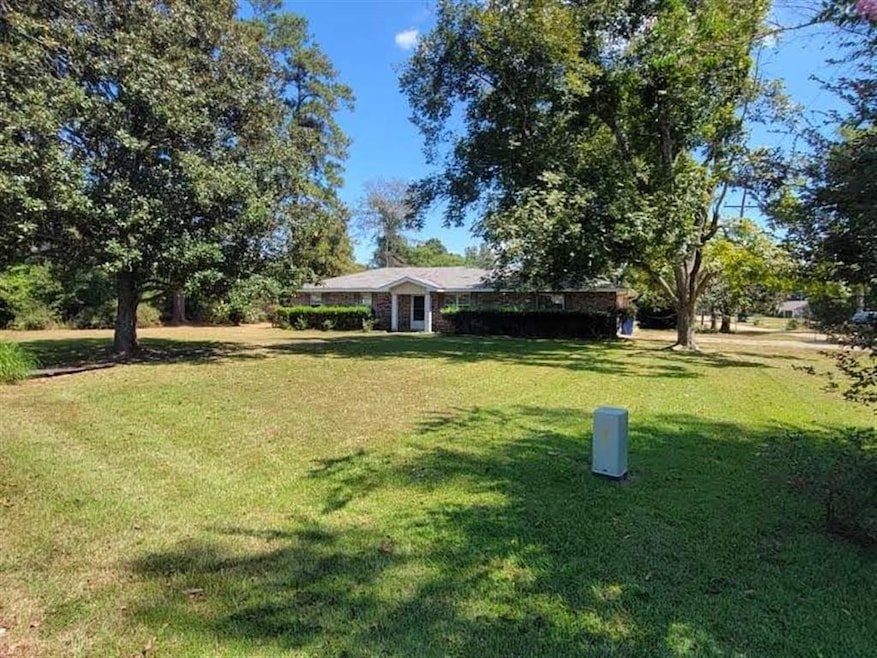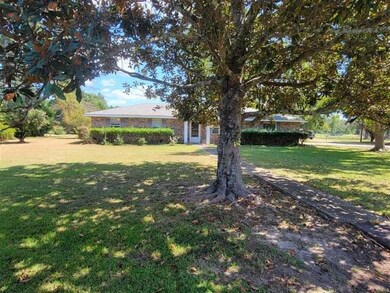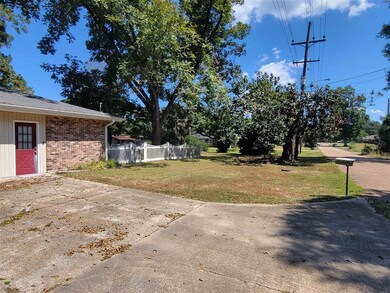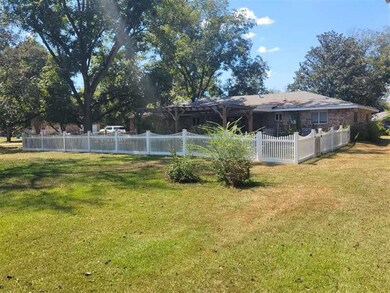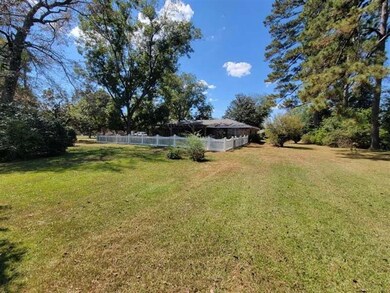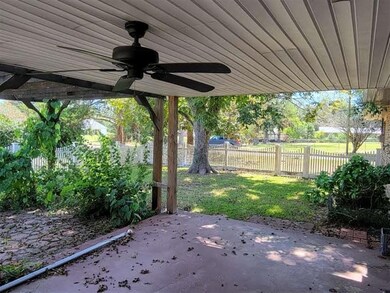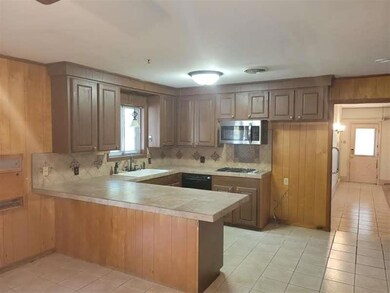119 Henderson St Deridder, LA 70634
Estimated payment $1,169/month
Highlights
- No Units Above
- Corner Lot
- No HOA
- Traditional Architecture
- Lawn
- Neighborhood Views
About This Home
This rural single-family home offers plenty of space inside and out, featuring three spacious bedrooms, two recently updated bathrooms, and a well-equipped kitchen with ample counter space, a built-in gas range, farmhouse sink, and ceramic tile backsplash. The dining area flows directly off the kitchen with a view of the backyard, while two independent living areas provide flexibility for gatherings or quiet retreats. A dedicated laundry/utility room and an additional office or playroom add to the functionality of the layout. Outside, the nearly one-acre, tree-shaded lot includes a covered rear patio and ample driveway parking, creating a comfortable setting with room to spread out and enjoy. Schedule your showing today!
Listing Agent
Keller Williams Realty Lake Ch Brokerage Phone: 337-794-4016 License #995693842 Listed on: 09/23/2025

Home Details
Home Type
- Single Family
Est. Annual Taxes
- $1,378
Year Built
- 1970
Lot Details
- 0.91 Acre Lot
- Lot Dimensions are 101x94x154x84x186x184
- No Common Walls
- No Units Located Below
- Fenced
- Fence is in good condition
- Corner Lot
- Irregular Lot
- Lawn
- Garden
- Back and Front Yard
Home Design
- Traditional Architecture
- Turnkey
- Brick Exterior Construction
- Slab Foundation
Interior Spaces
- Ceiling Fan
- Storage
- Laundry Room
- Neighborhood Views
Kitchen
- Built-In Range
- Range Hood
- Microwave
- Dishwasher
- Laminate Countertops
- Farmhouse Sink
Bedrooms and Bathrooms
- Bathtub with Shower
- Separate Shower
- Exhaust Fan In Bathroom
Parking
- Driveway
- Paved Parking
- 4 Open Parking Spaces
Schools
- Pinewood Elementary School
- Deridder Middle School
- Deridder High School
Utilities
- Central Heating and Cooling System
- Natural Gas Connected
- Gas Water Heater
- Phone Available
- Cable TV Available
Additional Features
- Grab Bars
- Energy-Efficient Appliances
- Covered Patio or Porch
- City Lot
Community Details
- No Home Owners Association
- Airport Addn 4 Subdivision
Listing and Financial Details
- Tax Block 3
Map
Home Values in the Area
Average Home Value in this Area
Tax History
| Year | Tax Paid | Tax Assessment Tax Assessment Total Assessment is a certain percentage of the fair market value that is determined by local assessors to be the total taxable value of land and additions on the property. | Land | Improvement |
|---|---|---|---|---|
| 2024 | $1,378 | $13,429 | $1,400 | $12,029 |
| 2023 | $1,345 | $12,810 | $2,400 | $10,410 |
| 2022 | $1,345 | $12,810 | $2,400 | $10,410 |
| 2021 | $908 | $8,646 | $2,400 | $6,246 |
| 2020 | $908 | $8,646 | $2,400 | $6,246 |
| 2019 | $1,214 | $11,550 | $2,400 | $9,150 |
| 2018 | $1,214 | $11,550 | $2,400 | $9,150 |
| 2017 | $1,214 | $11,550 | $2,400 | $9,150 |
| 2016 | $1,214 | $11,550 | $2,400 | $9,150 |
| 2015 | $195 | $8,659 | $2,000 | $6,659 |
| 2014 | $195 | $8,659 | $2,000 | $6,659 |
Property History
| Date | Event | Price | List to Sale | Price per Sq Ft |
|---|---|---|---|---|
| 09/26/2025 09/26/25 | Pending | -- | -- | -- |
| 09/23/2025 09/23/25 | For Sale | $200,000 | -- | $105 / Sq Ft |
Source: Southwest Louisiana Association of REALTORS®
MLS Number: SWL25101303
APN: 0336560202
- 111 Henderson St
- 108 Nolen St
- 2570 U S 190
- 1914 Donna Dr
- 2118 Blankenship Dr
- 147 S Planer Mill Rd
- 333 Dees St
- 0 Planer Mill Rd
- 190 Blue Ridge Rd Unit Blue Ridge
- 246 Church St
- 0 Highway 190 Unit 26-5128
- 0 Highway 190 Unit 61-162
- 2125 U S 190
- 906 Birch Dr
- 918 Birch Dr
- 2600 Robert e Lee Dr
- 1000 Kathleen Dr
- 1015 Michael Dr
- 0 Stillwood
- 1905 U S 190
