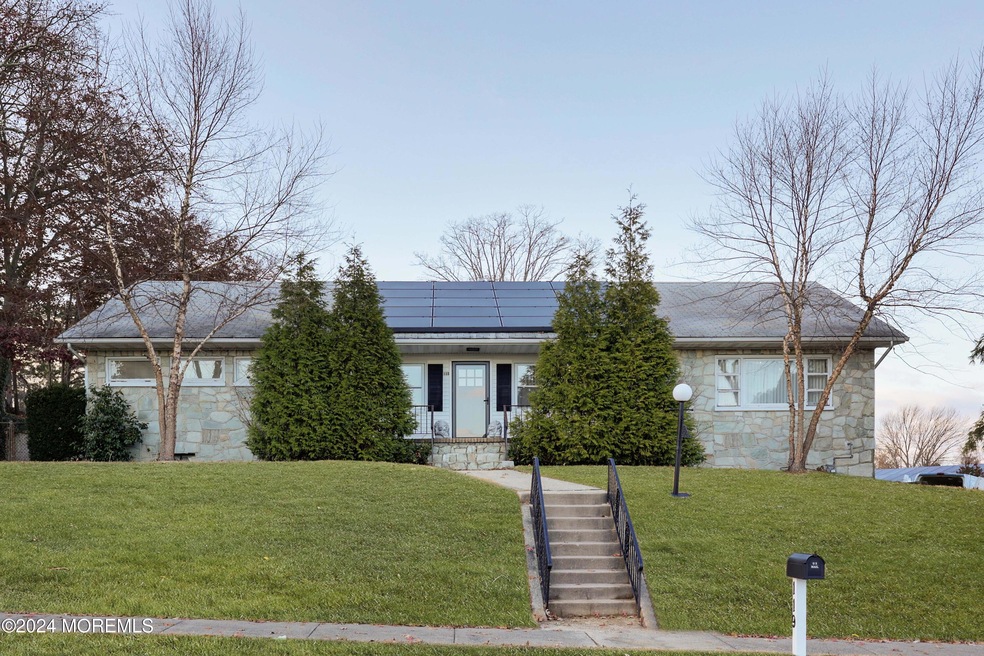
119 Holborn Ln Neptune, NJ 07753
Highlights
- In Ground Pool
- Wood Flooring
- Bonus Room
- Solar Power System
- Main Floor Primary Bedroom
- Corner Lot
About This Home
As of February 2025Here is your chance to own the perfect home in the Gables. This 3 bedroom, 2.1 bathroom home offers a master suite, large living room and dining room area. Features an eat in kitchen, closed in glass sunroom with fireplace over looking the in-ground pool. Possible mother daughter, equipped with another full kitchen downstairs, 3 additional bonus rooms, and a spacious open concept area with a bar. Sits on a corner lot, just under a half acre. Conveniently located near rt 18, GSP, and 2 miles from Asbury Park Beach. Come bring your vision and ideas to make this the perfect home for you.
Home Details
Home Type
- Single Family
Est. Annual Taxes
- $8,304
Lot Details
- Corner Lot
Parking
- 2 Car Attached Garage
- Basement Garage
- Driveway
Home Design
- Shingle Roof
- Aluminum Siding
Interior Spaces
- 2-Story Property
- Family Room Downstairs
- Sitting Room
- Living Room
- Bonus Room
- Finished Basement
- Walk-Out Basement
- Walkup Attic
Kitchen
- Built-In Oven
- Stove
- Range Hood
- Microwave
Flooring
- Wood
- Linoleum
- Laminate
- Ceramic Tile
Bedrooms and Bathrooms
- 3 Bedrooms
- Primary Bedroom on Main
- Primary bathroom on main floor
- Dual Vanity Sinks in Primary Bathroom
Eco-Friendly Details
- Solar Power System
- Solar owned by seller
Outdoor Features
- In Ground Pool
- Enclosed patio or porch
Schools
- Neptune Middle School
Utilities
- Central Air
- Heating System Uses Natural Gas
- Baseboard Heating
- Natural Gas Water Heater
Community Details
- No Home Owners Association
- Gables Subdivision
Listing and Financial Details
- Assessor Parcel Number 35-01610-0000-00002
Ownership History
Purchase Details
Home Financials for this Owner
Home Financials are based on the most recent Mortgage that was taken out on this home.Similar Homes in Neptune, NJ
Home Values in the Area
Average Home Value in this Area
Purchase History
| Date | Type | Sale Price | Title Company |
|---|---|---|---|
| Deed | $550,000 | Pure Title |
Mortgage History
| Date | Status | Loan Amount | Loan Type |
|---|---|---|---|
| Open | $506,000 | New Conventional |
Property History
| Date | Event | Price | Change | Sq Ft Price |
|---|---|---|---|---|
| 02/18/2025 02/18/25 | Sold | $550,000 | +10.2% | $294 / Sq Ft |
| 12/18/2024 12/18/24 | Pending | -- | -- | -- |
| 12/07/2024 12/07/24 | For Sale | $499,000 | -- | $267 / Sq Ft |
Tax History Compared to Growth
Tax History
| Year | Tax Paid | Tax Assessment Tax Assessment Total Assessment is a certain percentage of the fair market value that is determined by local assessors to be the total taxable value of land and additions on the property. | Land | Improvement |
|---|---|---|---|---|
| 2024 | $8,304 | $563,100 | $243,900 | $319,200 |
| 2023 | $8,304 | $459,800 | $202,200 | $257,600 |
| 2022 | $6,992 | $436,000 | $176,700 | $259,300 |
| 2021 | $6,622 | $330,900 | $131,500 | $199,400 |
| 2020 | $6,788 | $320,500 | $131,500 | $189,000 |
| 2019 | $6,622 | $308,700 | $131,500 | $177,200 |
| 2018 | $6,671 | $307,400 | $131,500 | $175,900 |
| 2017 | $7,545 | $334,000 | $122,900 | $211,100 |
| 2016 | $7,488 | $330,600 | $122,900 | $207,700 |
| 2015 | $7,610 | $341,700 | $122,900 | $218,800 |
| 2014 | $7,604 | $280,700 | $112,900 | $167,800 |
Agents Affiliated with this Home
-
D
Seller's Agent in 2025
Diandra Boland
EXP Realty
-
L
Buyer's Agent in 2025
Luciana Dias Lourenco
EXIT Realty East Coast Shirvanian
Map
Source: MOREMLS (Monmouth Ocean Regional REALTORS®)
MLS Number: 22434645
APN: 35-01610-0000-00002
- 703 Berkeley Ln
- 1 Chelsea Ct
- 1 Oak Dr
- 1202 Alpine Trail
- 1508 Alpine Trail
- 313 Graham Ave
- 805 Alpine Trail
- 1252 Adams Way
- 123 Smock Ave
- 1000 Corlies Ave
- 220 W Sylvania Ave Unit 25
- 220 W Sylvania Ave Unit 11
- 220 W Sylvania Ave Unit 16
- 309 Deal Ave
- 300 Allenhurst Ave
- 113 Sunshine Pkwy
- 456 Lexington Ave Unit 456
- 204 W Sylvania Ave
- 304 Palmer Ave
- 608 Wayside Rd






