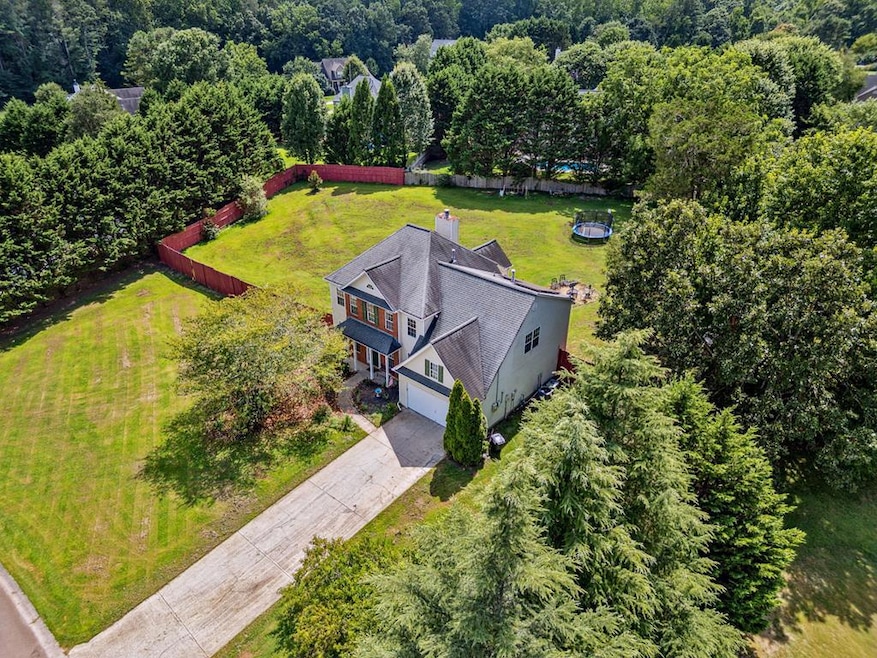This home is not only move-in ready but is also equipped with energy-saving solar panels! This 5-bedroom, 3-bath home is nestled on just under an acre in the sought-after Holly Trace neighborhood. This spacious home is designed with you in mind, offering flexible living spaces, a fenced yard, and the added value of solar panels for reduced utility costs and sustainable living. Inside, you'll find fresh interior paint in many of the rooms and a functional layout featuring a large family room with fireplace, a separate dining room, and a bonus room on the main—perfect for a guest suite, home office, or playroom. The kitchen offers plenty of cabinet space, a breakfast area, and a view of the family room, ideal for both busy mornings and evening gatherings. Upstairs, the oversized primary suite includes a walk-in closet and a private bath with double vanities. Three additional bedrooms and a full bath, also upstairs, are all good-sized. Outside, enjoy a level, fenced backyard that's ready to be enjoyed by all, plus a powered outbuilding for extra storage or workshop use. With a 9-year-old roof, low HOA, and an ideal location just minutes from Canton, Cumming, and Milton, this home delivers both convenience and value. Move-in ready, family-friendly, and equipped with solar power —don't miss your chance to make this Ball Ground gem your next home.







