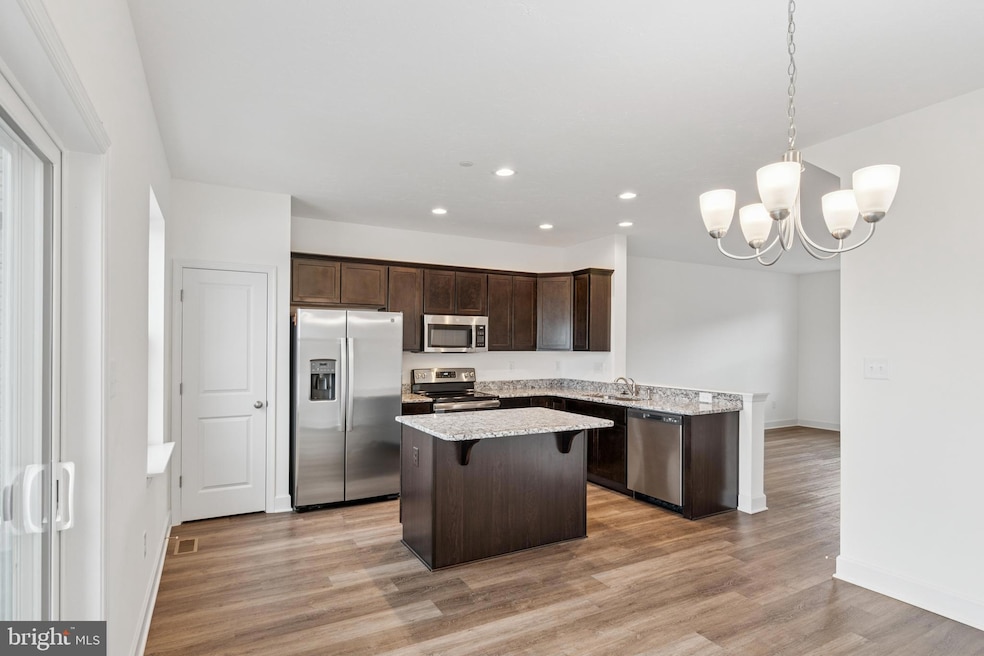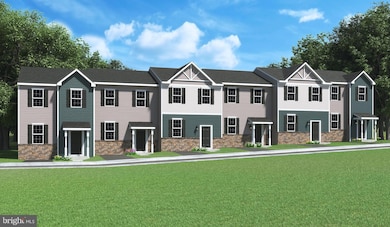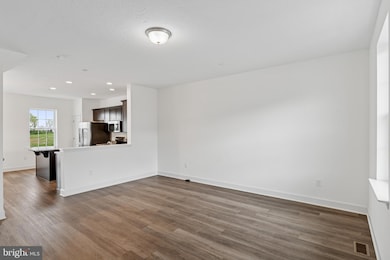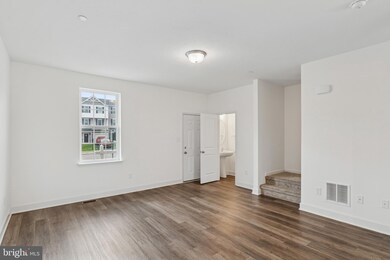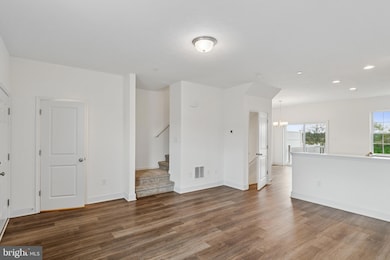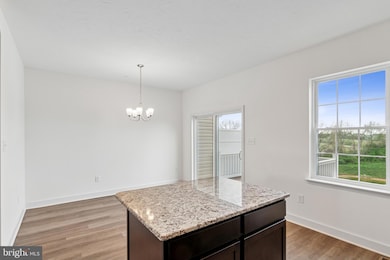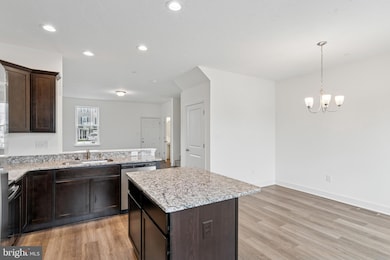119 Holstein Dr Unit 163 Hanover, PA 17331
Estimated payment $1,578/month
Highlights
- New Construction
- Entrance Foyer
- Dining Room
- Traditional Architecture
- Forced Air Heating and Cooling System
- Family Room
About This Home
***END OF SUMMER SPECIAL- 3 FINISHED LEVELS INCLUDING A FREE PARTIALLY FINISHED BASEMENT** QUICK DELIVERY!! **UP TO 18K IN CLOSING ASSISTANCE WITH USE OF PREFERRED LENDER AND TITLE COMPANY**. 3 FINISHED LEVELS INCLUDING A PARTIALLY FINISHED BASEMENT. Come check out our quick delivery homes located in beautiful Homestead Acres & just minutes from the Maryland line! Our Aberdeen is our open main floor plan which offers 9 Foot Ceilings - 10 x 10 Composite Deck w/ Vinyl Rail and Steps to Grade - 36" Kitchen Cabinets - Crown Molding on Kitchen Cabinetry - Recessed Lighting in the Kitchen - Granite Kitchen Countertop - 3 x 4 Kitchen Island - LVP at the Powder Room, Living Room, Kitchen/ Dining Room, Sunroom - Carpet w/ 6lb Pad at the Stairs, Upstairs Hall, Owners Bed/WIC, Bedroom 2-3 - Vinyl at the Laundry, Hall Bath & Owners Bath! There are many amenities for you & your family to do around Hanover such as going to beautiful Codorus State Park, Long Arm Reservoir & Boat Launch, South Hanover YMCA & if you are a golfer your in luck Hanover has South Hills Golf Club! Please check with our sales manager for details, and to receive access. Builder's Model Home located on site at 262 Holstein Drive, Hanover PA. Please contact us today for more details! Please Note - The completed photos shown are of the similar Aberdeen II model. Photos may show additional options.
Listing Agent
(717) 634-6384 sellwithtylerpa@gmail.com Joseph A Myers Real Estate, Inc. Listed on: 08/03/2025
Townhouse Details
Home Type
- Townhome
Est. Annual Taxes
- $709
Year Built
- Built in 2025 | New Construction
Lot Details
- 2,801 Sq Ft Lot
- Property is in excellent condition
HOA Fees
- $14 Monthly HOA Fees
Home Design
- Traditional Architecture
- Slab Foundation
- Vinyl Siding
- Passive Radon Mitigation
- Concrete Perimeter Foundation
Interior Spaces
- Property has 2 Levels
- Entrance Foyer
- Family Room
- Dining Room
Bedrooms and Bathrooms
- 3 Bedrooms
Basement
- Walk-Out Basement
- Basement Fills Entire Space Under The House
Parking
- 4 Parking Spaces
- 4 Driveway Spaces
Utilities
- Forced Air Heating and Cooling System
- Electric Water Heater
Community Details
- Homestead Acres Subdivision
Listing and Financial Details
- Tax Lot 0163
- Assessor Parcel Number 52-000-22-0163-00-00000
Map
Home Values in the Area
Average Home Value in this Area
Property History
| Date | Event | Price | List to Sale | Price per Sq Ft |
|---|---|---|---|---|
| 10/28/2025 10/28/25 | Pending | -- | -- | -- |
| 08/03/2025 08/03/25 | For Sale | $285,550 | -- | $207 / Sq Ft |
Source: Bright MLS
MLS Number: PAYK2087232
- 117 Holstein Dr Unit 164
- 123 Holstein Dr Unit 161
- 295 Homestead Dr
- 155 Holstein Dr
- 16 Angus Dr
- 49 Valley View Dr
- 262 Holstein Dr Unit 93
- 229 Holstein Dr Unit 111
- 171 Homestead Dr
- 169 Homestead Dr
- 151 Homestead Dr
- 111 Homestead Dr
- 42 Highview Dr
- 101 Homestead Dr
- 142 Sugarboot Ln
- 82 Hemler Dr
- 54 Sugarboot Ln
- 1753 Black Rock Rd
- 279 Ridgeview Ln Unit 49
- 133 Coastal Dr Unit 72
