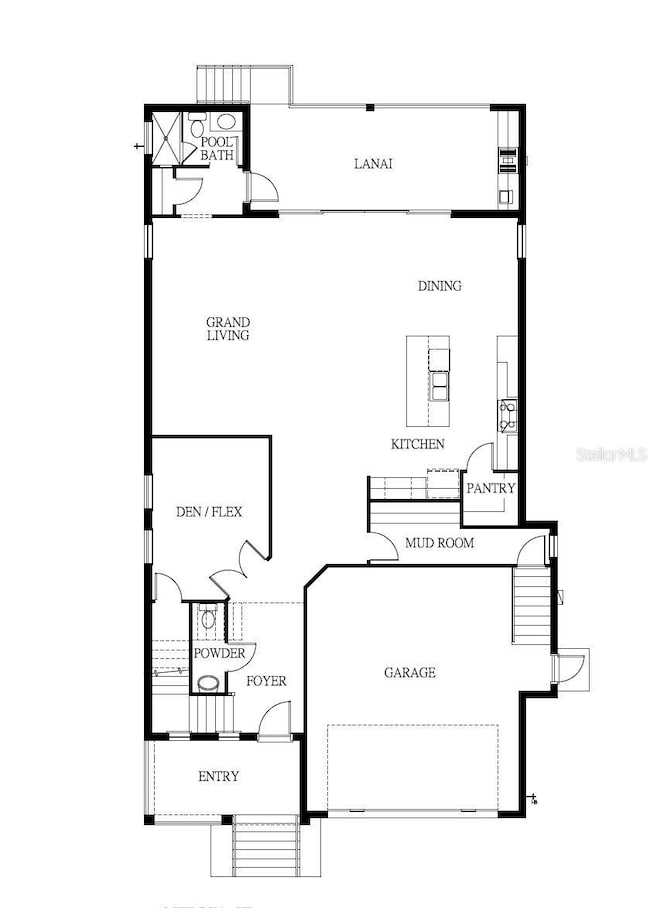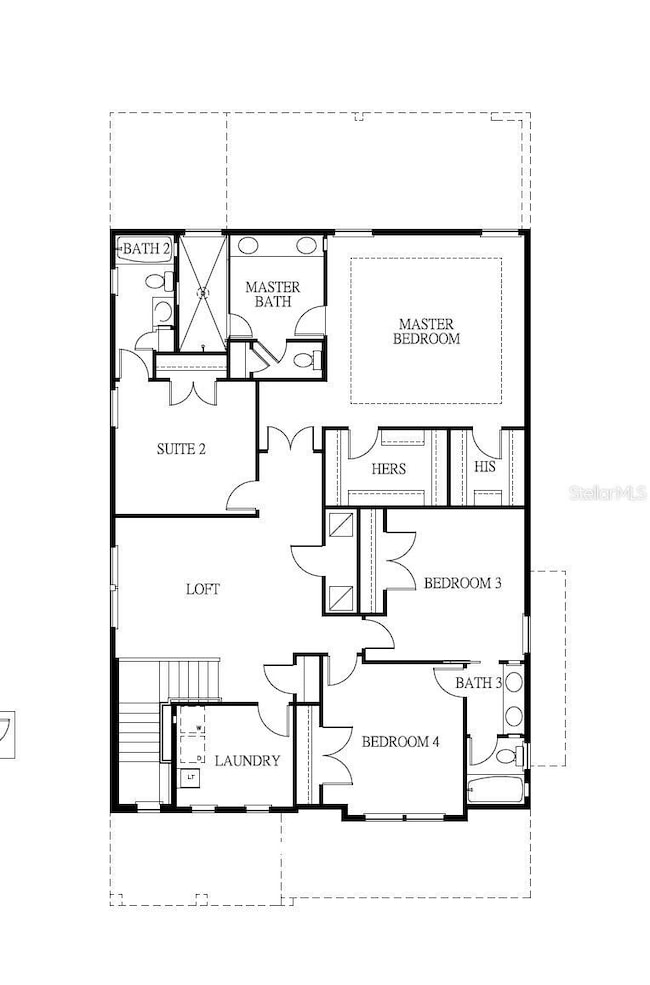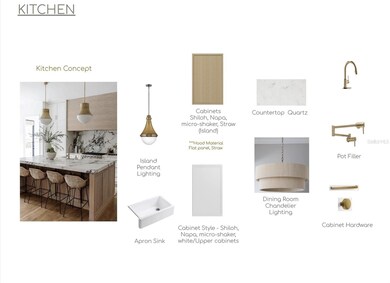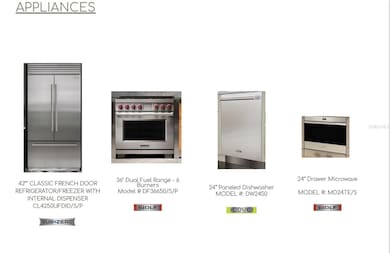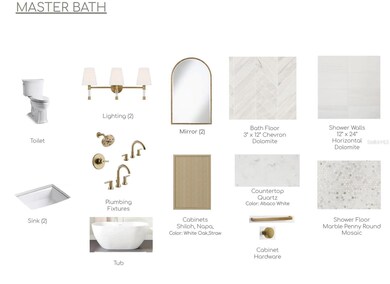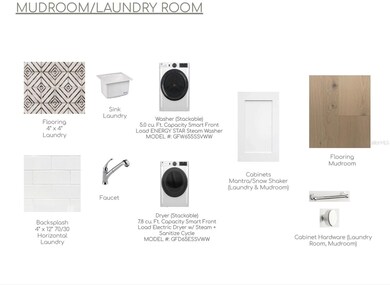119 Huron Ave Tampa, FL 33606
Davis Islands NeighborhoodEstimated payment $11,704/month
Highlights
- Home Under Construction
- In Ground Pool
- Engineered Wood Flooring
- Gorrie Elementary School Rated A-
- Open Floorplan
- Outdoor Kitchen
About This Home
Under Construction. Presenting this incredible pre-construction opportunity on Davis Islands — one of Tampa’s most iconic neighborhoods, known for its charm, walkability, and unbeatable location. This luxury residence boosts 3,300 square feet of open-concept living space - 4 BED(S), 3.5 BATH(S), a dedicated OFFICE, a LOFT, all thoughtfully designed with high-end finishes throughout. The layout is ideal for everyday living and entertaining, with a seamless indoor-outdoor flow that includes a custom OUTDOOR KITCHEN and a private POOL oasis. From the gourmet kitchen to the spa-style bathrooms and natural light-filled living areas, every detail is curated for luxury and comfort. What really sets this property apart is the location. Davis Islands offers a golf cart-friendly lifestyle, a private airport, marina, tennis courts, and dog beach — plus it’s zoned for A-RATED SCHOOLS. Additionally, You’re just minutes from Downtown Tampa, Water Street, Amalie Arena (home of the Tampa Bay Lightning), and the best local dining, coffee shops, and boutiques Davis Islands has to offer. Take a quick bike ride to the Davis Islands Yacht Club, Peter O. Knight Airport, tennis courts, or dog beach — it’s all part of the island lifestyle. This is a RARE OPPORTUNITY to own a brand-new, fully customized home in one of Tampa’s most established and vibrant communities. Features sheet and look-book available. Reach out to schedule your design appointment today!
Listing Agent
SMITH & ASSOCIATES REAL ESTATE Brokerage Phone: 813-839-3800 License #3381719 Listed on: 05/02/2025

Home Details
Home Type
- Single Family
Est. Annual Taxes
- $1,901
Year Built
- Home Under Construction
Lot Details
- 6,912 Sq Ft Lot
- Lot Dimensions are 53x126
- West Facing Home
- Well Sprinkler System
- Property is zoned RS-60
Parking
- 2 Car Attached Garage
Home Design
- Home is estimated to be completed on 12/1/26
- Slab Foundation
- Frame Construction
- Tile Roof
- Metal Roof
- Block Exterior
- HardiePlank Type
Interior Spaces
- 3,300 Sq Ft Home
- 1-Story Property
- Open Floorplan
- Crown Molding
- Tray Ceiling
- High Ceiling
- Sliding Doors
- Family Room Off Kitchen
- Living Room
- Dining Room
- Home Office
- Loft
Kitchen
- Built-In Oven
- Cooktop with Range Hood
- Microwave
- Dishwasher
- Disposal
Flooring
- Engineered Wood
- Carpet
- Tile
Bedrooms and Bathrooms
- 4 Bedrooms
- Primary Bedroom Upstairs
- Walk-In Closet
Laundry
- Laundry Room
- Laundry on upper level
Outdoor Features
- In Ground Pool
- Outdoor Kitchen
Utilities
- Central Heating and Cooling System
Community Details
- No Home Owners Association
- Built by Mobley Homes Custom
- Davis Islands Pb10 Pg52 To 57 Subdivision, Huron Floorplan
Listing and Financial Details
- Visit Down Payment Resource Website
- Legal Lot and Block 20 / 96
- Assessor Parcel Number A-25-29-18-509-000096-00020.0
Map
Home Values in the Area
Average Home Value in this Area
Tax History
| Year | Tax Paid | Tax Assessment Tax Assessment Total Assessment is a certain percentage of the fair market value that is determined by local assessors to be the total taxable value of land and additions on the property. | Land | Improvement |
|---|---|---|---|---|
| 2024 | $1,980 | $141,396 | -- | -- |
| 2023 | $1,915 | $137,278 | $0 | $0 |
| 2022 | $1,850 | $133,280 | $0 | $0 |
| 2021 | $1,816 | $129,398 | $0 | $0 |
| 2020 | $1,790 | $127,611 | $0 | $0 |
| 2019 | $1,744 | $124,742 | $0 | $0 |
| 2018 | $1,721 | $122,416 | $0 | $0 |
| 2017 | $1,684 | $270,765 | $0 | $0 |
| 2016 | $1,627 | $117,432 | $0 | $0 |
| 2015 | $1,616 | $116,616 | $0 | $0 |
| 2014 | $1,581 | $115,690 | $0 | $0 |
| 2013 | -- | $113,980 | $0 | $0 |
Property History
| Date | Event | Price | List to Sale | Price per Sq Ft |
|---|---|---|---|---|
| 05/02/2025 05/02/25 | For Sale | $2,195,000 | -- | $665 / Sq Ft |
Purchase History
| Date | Type | Sale Price | Title Company |
|---|---|---|---|
| Warranty Deed | $440,000 | Green Fields Title | |
| Warranty Deed | $440,000 | Green Fields Title | |
| Quit Claim Deed | -- | -- |
Source: Stellar MLS
MLS Number: TB8380711
APN: A-25-29-18-509-000096-00020.0
- 114 Chesapeake Ave
- 111 Chesapeake Ave
- 567 Luzon Ave
- 114 W Targa Ct
- 100 Huron Ave
- 403 Erie Ave
- 409 Erie Ave
- 108 Biscayne Ave Unit B
- 481 Bosphorous Ave
- 104 Biscayne Ave Unit B
- 485 Bosphorous Ave
- 404 Danube Ave
- 143 Chesapeake Ave
- 90 Huron Ave
- 515 Bosphorous Ave
- 163 Barbados Ave
- 8715 Sap Creek Place
- 507 Danube Ave
- 560 Bosphorous Ave
- 500 E Davis Blvd
- 122 Chesapeake Ave
- 109 Huron Ave
- 106 Chesapeake Ave Unit A
- 411 Danube Ave Unit A14
- 411 Danube Ave Unit A13
- 411 Danube Ave Unit A6
- 411 Danube Ave Unit A10
- 411 Danube Ave
- 302 Danube Ave Unit 6
- 402 Channel Dr
- 214 Columbia Dr Unit 2
- 162 E Davis Blvd
- 165 Baltic Cir
- 121 Danube Ave
- 642 Geneva Place
- 650 Geneva Place
- 201 Blanca Ave
- 100 W Davis Blvd
- 746 S Davis Blvd
- 603 Marmora Ave

