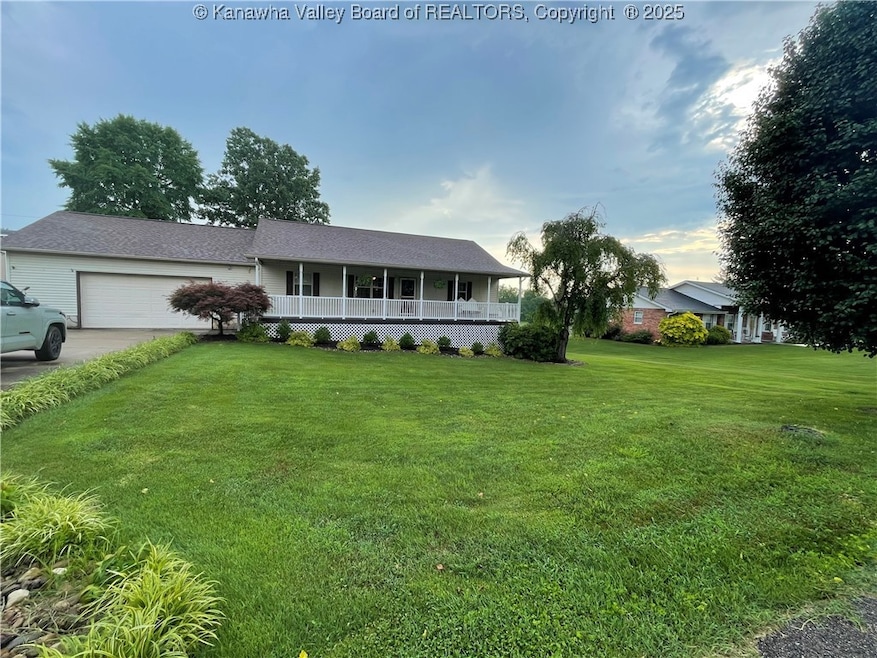
119 Joy Ln Culloden, WV 25510
Estimated payment $2,136/month
Highlights
- Outdoor Pool
- Wood Flooring
- Breakfast Area or Nook
- Deck
- No HOA
- Formal Dining Room
About This Home
Immaculate open and airy w/tons of updates: Roof/gutters*SS appliances*pool/deck*privacy fence*guest bath*flooring & some exterior doors. This home offers three spacious bedrooms all w/ walk in closets, massive kitchen*glistening hardwoods*primary on main*Huge/Open finished basement w/possible fourth bedroom and fireplace* Large, fenced yard & home warranty by Guard Warranty.
Listing Agent
Better Homes and Gardens Real Estate Central License #0001026 Listed on: 06/26/2025

Co-Listing Agent
Better Homes and Gardens Real Estate Central License #0027379
Home Details
Home Type
- Single Family
Est. Annual Taxes
- $1,000
Year Built
- Built in 1997
Lot Details
- 0.45 Acre Lot
- Lot Dimensions are 100x100x200x200
- Fenced Yard
- Fenced
Parking
- 2 Car Attached Garage
Home Design
- Shingle Roof
- Composition Roof
- Vinyl Siding
- Stone
Interior Spaces
- 3,468 Sq Ft Home
- 1-Story Property
- Self Contained Fireplace Unit Or Insert
- Insulated Windows
- Formal Dining Room
- Fire and Smoke Detector
Kitchen
- Breakfast Area or Nook
- Electric Range
- Microwave
- Dishwasher
- Disposal
Flooring
- Wood
- Carpet
- Ceramic Tile
- Vinyl
Bedrooms and Bathrooms
- 3 Bedrooms
Basement
- Basement Fills Entire Space Under The House
- Sump Pump
Outdoor Features
- Outdoor Pool
- Deck
- Outdoor Storage
- Porch
Schools
- Hurricane Town Elementary School
- Hurricane Middle School
- Hurricane High School
Utilities
- Forced Air Heating and Cooling System
- Heating System Uses Gas
- Heat Pump System
- Cable TV Available
Community Details
- No Home Owners Association
Listing and Financial Details
- Assessor Parcel Number 04-230E-0008-0001-0000
Map
Home Values in the Area
Average Home Value in this Area
Tax History
| Year | Tax Paid | Tax Assessment Tax Assessment Total Assessment is a certain percentage of the fair market value that is determined by local assessors to be the total taxable value of land and additions on the property. | Land | Improvement |
|---|---|---|---|---|
| 2024 | $1,785 | $158,340 | $18,300 | $140,040 |
| 2023 | $1,785 | $151,740 | $16,320 | $135,420 |
| 2022 | $1,806 | $149,820 | $16,320 | $133,500 |
| 2021 | $1,748 | $144,360 | $16,320 | $128,040 |
| 2020 | $1,726 | $142,740 | $16,320 | $126,420 |
| 2019 | $1,644 | $133,920 | $16,320 | $117,600 |
| 2018 | $1,607 | $130,560 | $16,320 | $114,240 |
| 2017 | $1,060 | $105,420 | $16,320 | $89,100 |
| 2016 | $1,003 | $100,380 | $16,320 | $84,060 |
| 2015 | $872 | $89,340 | $18,660 | $70,680 |
| 2014 | $1,042 | $102,900 | $18,660 | $84,240 |
Property History
| Date | Event | Price | Change | Sq Ft Price |
|---|---|---|---|---|
| 06/30/2025 06/30/25 | Pending | -- | -- | -- |
| 06/26/2025 06/26/25 | For Sale | $375,000 | +56.3% | $108 / Sq Ft |
| 12/19/2016 12/19/16 | Sold | $240,000 | -4.0% | $69 / Sq Ft |
| 10/19/2016 10/19/16 | Pending | -- | -- | -- |
| 08/30/2016 08/30/16 | For Sale | $250,000 | -- | $72 / Sq Ft |
Purchase History
| Date | Type | Sale Price | Title Company |
|---|---|---|---|
| Deed | -- | None Listed On Document | |
| Deed | $240,000 | None Available | |
| Warranty Deed | -- | -- |
Mortgage History
| Date | Status | Loan Amount | Loan Type |
|---|---|---|---|
| Closed | -- | No Value Available |
Similar Homes in the area
Source: Kanawha Valley Board of REALTORS®
MLS Number: 278998
APN: 04-230E-00080001
- 0 Benedict Rd
- 40 Prado Dr
- 2440 Benedict Rd Unit 40A
- 110 Prado Dr
- 60 Ada Ct
- 2436 Benedict Rd
- 105 Piedmont Rd
- 101 Thompson Rd
- 2435 Us Route 60
- 175 Benedict Rd
- 104 Millard St
- 433 Kingswood Dr
- 29 John St
- 0 Kellys Dr
- 63 John St
- 2744 5th St
- 417 High School Ave
- 136 Vaturia Dr
- 102 Peak Cir
- 2828 Virginia Ave






